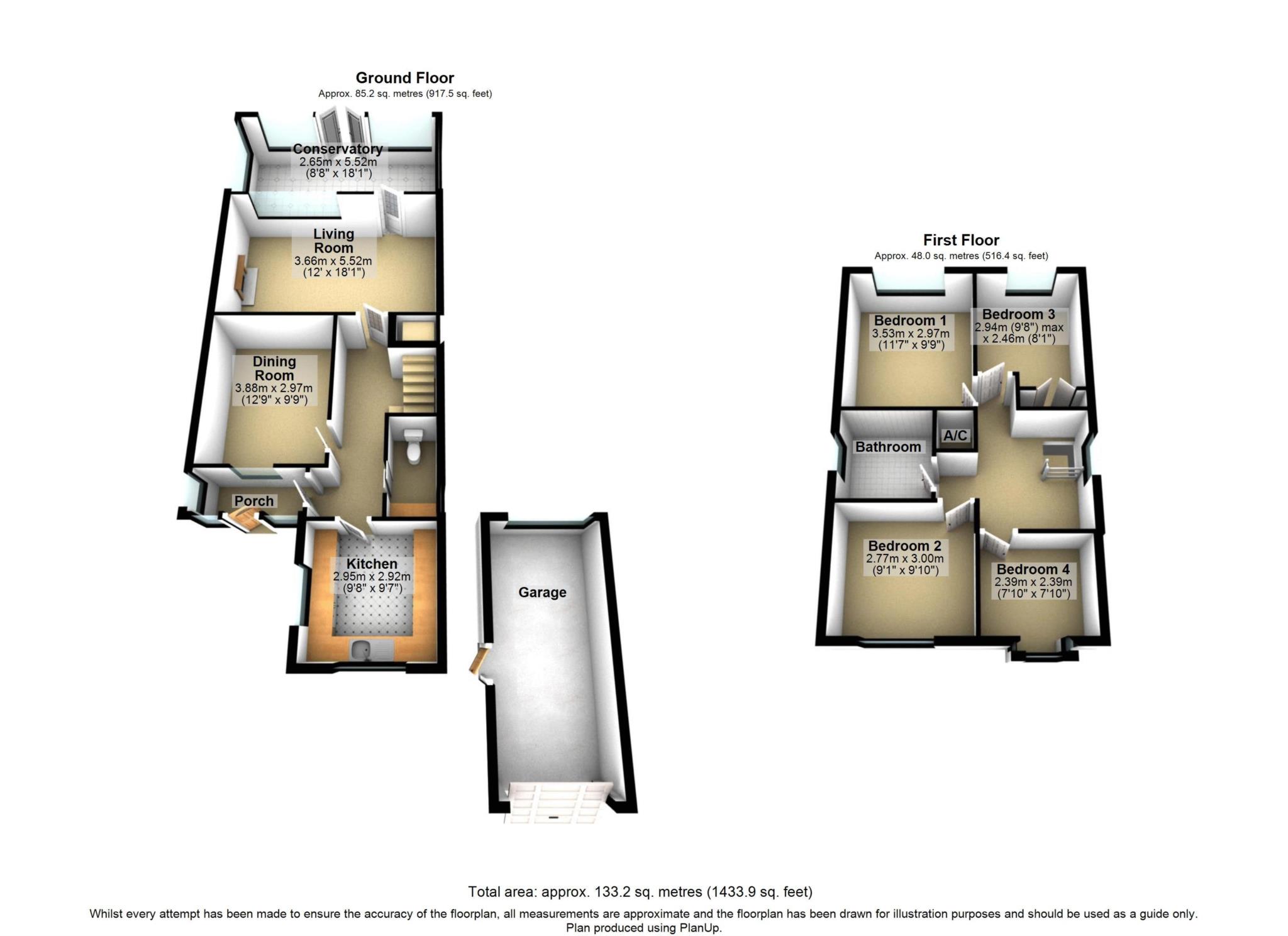Detached house to rent in Park Lane, Eaton Bray LU6
Just added* Calls to this number will be recorded for quality, compliance and training purposes.
Utilities and more details
Property features
- Available now for long term let
- Detached family home in tucked-away position
- Four double bedrooms
- Living room, dining room and 19ft conservatory
- Recently decorated
- Driveway parking
- Garage
- EPC rating: E
- Council tax band: E
- Deposit: 5 weeks rent
Property description
Located in the charming village of Eaton Bray in Bedfordshire, this recently decorated detached property boasts four spacious bedrooms, perfect for families or those who require extra space for a home office. The property also features a modern bathroom, complete with a bath and shower, and a large living room, ideal for entertaining guests or relaxing with family, dining room, downstairs cloakroom and conservatory.
This superb family home also benefits from garage and driveway parking as well as generous gardens to the front and rear of the property.
Situated close to local amenities including village shop, public house and local schools this property really is a must see. With easy access to the A5, M1 and A41 as well as local train stations in surrounding towns nearby this property really is a commuters dream.
This property is advertised on an unfurnished basis.
Call now to book your viewing!
All mains services and UPVC Georgian style windows
Bedroom One - 9'9" (2.97m) x 11'7" (3.53m)
Window to rear aspect, radiator.
Entrance Porch - 3'8" (1.12m) x 7'11" (2.41m)
Georgian style windows and entrance door, timber door to entrance hall.
Bedroom Two - 9'1" (2.77m) x 9'10" (3m)
Window to front aspect, radiator.
Entrance Hall
Stairs rising to first floor with built-in under-stairs storage cupboard, door to kitchen, sliding door to cloakroom, door to dining room, door to living room.
Bedroom Three - 8'1" (2.46m) x 9'8" (2.95m)
Window to rear aspect, radiator, fitted with a range of built-in wardrobes with mirrored doors.
Cloakroom
Fitted with a fully tiled shower cubicle (please note that the shower is not in working order), window to side, radiator.
Bedroom Four - 7'10" (2.39m) x 7'10" (2.39m)
Box bay window to front aspect, radiator.
First Floor - Landing
Galleried landing with window to side aspect, access to loft void, doors to all first floor rooms, built-in cupboard.
Kitchen - 9'7" (2.92m) x 9'8" (2.95m)
Windows to both front and side aspects, fitted with a range of floor and wall mounted units with complimentary work surfaces over, spaces and plumbing for kitchen white goods, built-in extractor, inset sink unit with mixer tap, fully tiled walls, vinyl flooring.
Bathroom - 6'9" (2.06m) x 6'9" (2.06m)
Window to side aspect, fitted with a panelled bath, low level WC and pedestal basin, fully tiled walls, radiator.
Dining Room - 9'9" (2.97m) x 12'9" (3.89m)
Window to front aspect, radiator, tiled floor, telephone point.
Rear Garden
A mature and secluded garden sitting adjacent to open countryside with a range of mature trees and shrubs throughout, a sunny Westerly aspect, large patio area to side.
Living Room - 12'0" (3.66m) x 18'1" (5.51m)
Window and door to conservatory, central feature chimney breast with gas fire, coving to ceiling, radiator, TV and telephone points, wall and ceiling lighting.
Conservatory - 8'8" (2.64m) x 19'5" (5.92m)
Brick based construction with windows to all sides and French doors to garden, radiator, wood laminate flooring.
Garage & Drive - 8'8" (2.64m) x 24'9" (7.54m)
Extended to provide work space as well as garaging, window to rear overlooking the garden, door to side, power and lighting, up and over door. Driveway parking to front of garage.
Outside - Front Garden
Wrought iron gate leads to footpath leading to entrance door, front lawn with wall to side and mature plants climbing, gated access to both sides, door to garage, outside lighting.
Notice
All photographs are provided for guidance only.
Redress scheme provided by: The Property Ombudsman (D5400)
Client Money Protection provided by: Client Money Protect (CMP003712)
Property info
For more information about this property, please contact
Castles Eaton Bray, LU6 on +44 1525 204007 * (local rate)
Disclaimer
Property descriptions and related information displayed on this page, with the exclusion of Running Costs data, are marketing materials provided by Castles Eaton Bray, and do not constitute property particulars. Please contact Castles Eaton Bray for full details and further information. The Running Costs data displayed on this page are provided by PrimeLocation to give an indication of potential running costs based on various data sources. PrimeLocation does not warrant or accept any responsibility for the accuracy or completeness of the property descriptions, related information or Running Costs data provided here.




























.png)
