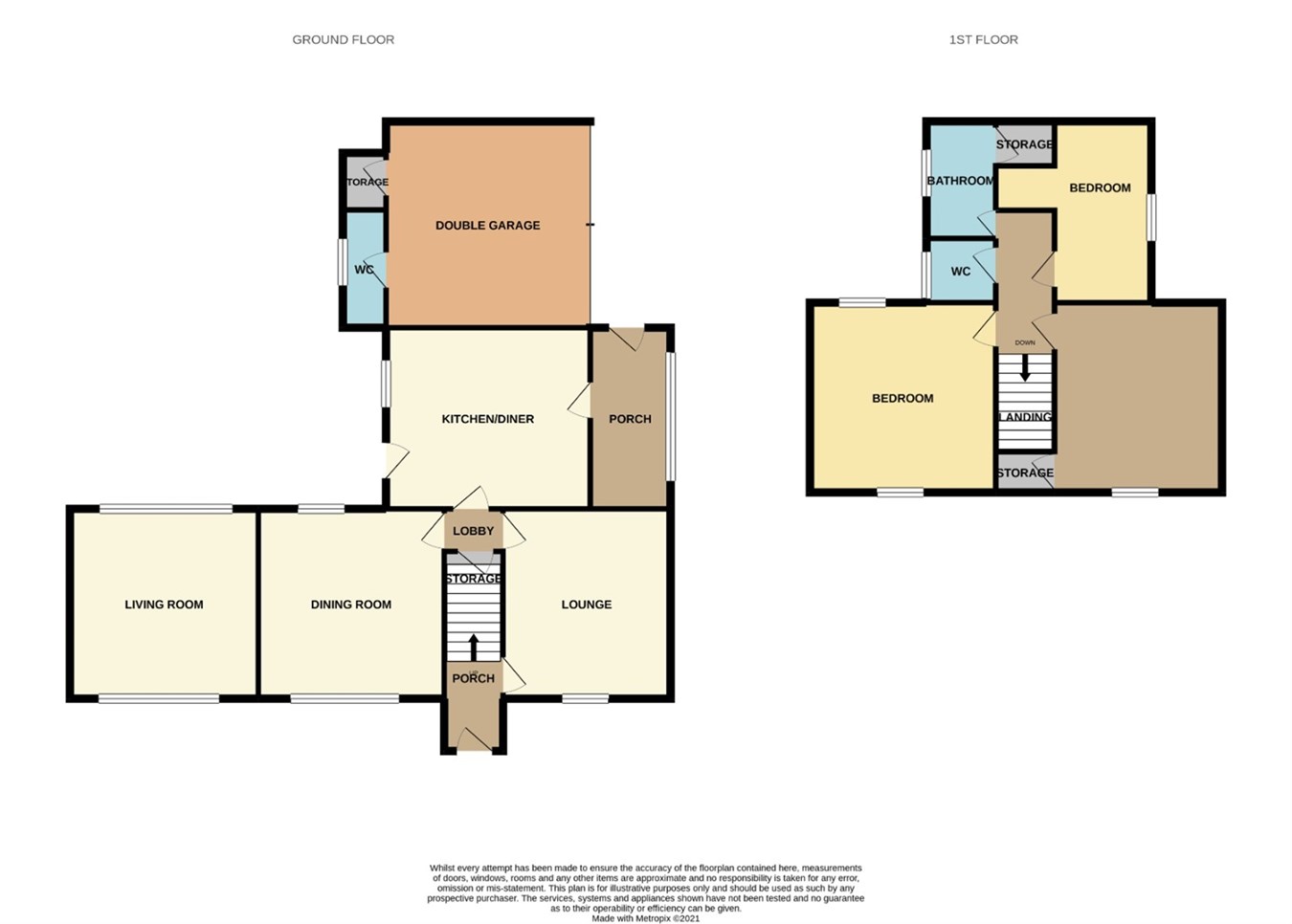Detached house to rent in Wallingwells, Worksop S81
Just added* Calls to this number will be recorded for quality, compliance and training purposes.
Property features
- Beautiful Detached Cottage
- Picturesque Setting
- Three Bedrooms
- Three Reception Rooms
- Exposed Beams and Open Fires
- Two Garages
- Countryside Views
- Good Sized Plot
Property description
With ample accommodation. A stunning setting and potential to add your own stamp, its hard not to fall in love with Lakeside Cottage.
Viewing strictly by appointment due to private lane, initial 6 months rental term with a view to extending. Bond £1348.
Ground Floor
Entrance Porch
Stable style entrance door, double glazed window to side.
Kitchen 15' 10" x 10' 11" (4.83m x 3.32m)
With rear facing window, wall and base units with complementary work surfaces, sink with side drainer, electric hob and cooker hood, integrated oven, microwave, central heating radiator, oil fuelled boiler, entrance door accessing rear garden, access into the double garage.
Snug 11' 3" x 14' 3" (3.43m x 4.34m)
With rear facing double glazed window. Central heating radiator, wood burner.
Dining Room 14' 2" x 11' 3" (4.32m x 3.43m)
with rear facing double glazed bay window, front facing double glazed window, four wall lights, central heating radiator.
Lounge 14' 2" x 10' 8" (4.32m x 3.25m)
Front & Rear facing double glazed windows, gas fire with feature surround, central heating radiator.
Rear Porch
With rear facing entrance door leading to the rear garden
First Floor
Landing
Loft access
Bedroom One 14' 2" x 10' 8" (4.32m x 3.25m)
Front & rear facing windows, built in wardrobes, central heating radiator.
Bedroom Two 14' 4" x 11' 3" (4.37m x 3.43m)
Front & rear facing windows, central heating radiator.
Bedroom Three 11' 9" x 6' 9" (3.59m x 2.06m)
Side facing window, central heating radiator, built in wardrobe.
Bathroom
Suite comprising; bath, shower cubicle and wash hand basin, built in storage, tiling to wall and floor, central heating radiator, rear facing opaque window.
WC
Low flush wc, half tiling to walls, central heating radiator.
Outside
Garden
With delightful enclosed gardens to three sides. Outbuildings with workshop.
Double Garage
With up and over door, utility area, access to WC. Light and power.
Property info
For more information about this property, please contact
Bartrop & Dilks Property Services, S80 on +44 1909 298883 * (local rate)
Disclaimer
Property descriptions and related information displayed on this page, with the exclusion of Running Costs data, are marketing materials provided by Bartrop & Dilks Property Services, and do not constitute property particulars. Please contact Bartrop & Dilks Property Services for full details and further information. The Running Costs data displayed on this page are provided by PrimeLocation to give an indication of potential running costs based on various data sources. PrimeLocation does not warrant or accept any responsibility for the accuracy or completeness of the property descriptions, related information or Running Costs data provided here.

































.png)

