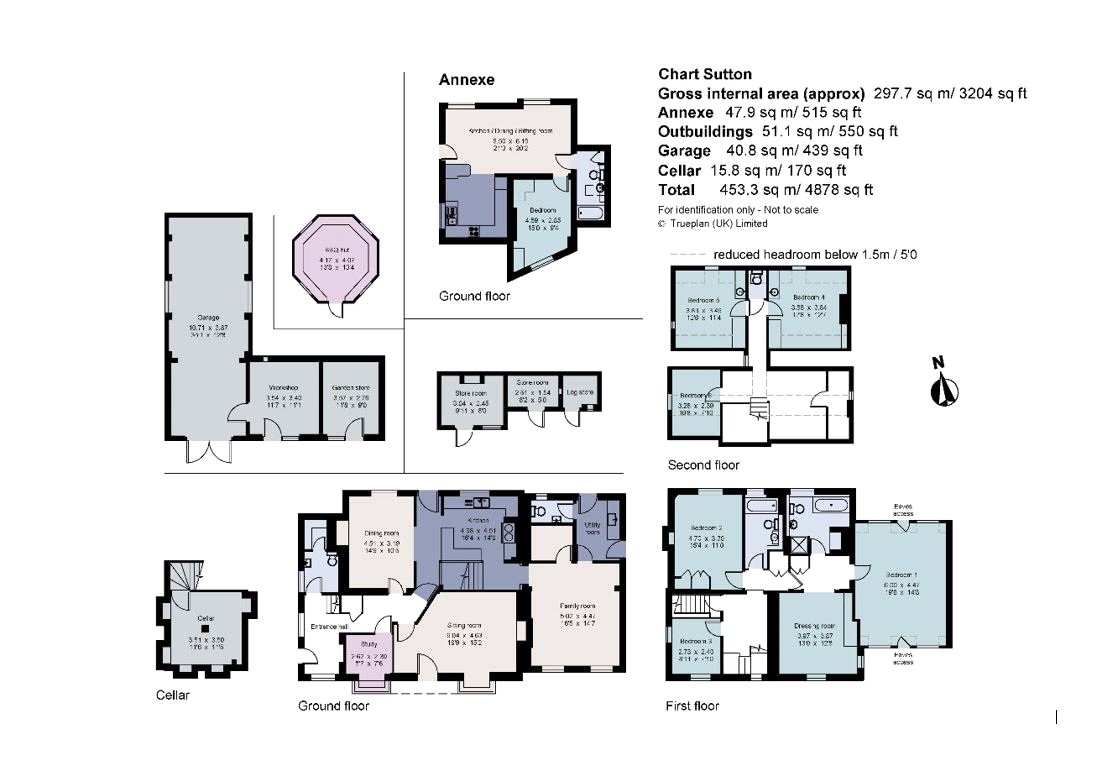Detached house to rent in Amber Lane, Chart Sutton, Maidstone, Kent ME17
Just added* Calls to this number will be recorded for quality, compliance and training purposes.
Utilities and more details
Property features
- Grade II listed country home
- Generous accommodation
- Well maintained garden
- Detached 1 bedroom annexe
- Garage and off street parking
- Outbuildings included
- EPC Rating = D
Property description
A well presented Grade II listed family home with additional annexe accommodation.
Description
Benefitting from the character and charm typical of a listed home, this well presented family home provides ample and flexible accommodation spread over 3 floors.
Opening into the entrance hall located to the side of the property, the drawing room ahead boasts exposed ceiling beams, a square bay window, a brick fireplace with brick hearth and the original part-glass door to the front of the house.
Across the hall the dining room has a single aspect which overlooks the rear garden and is open to the kitchen which has a stone floor throughout. There are a range of fitted cupboards, and a peninsula island providing extra storage and work space. There is also a brick chimney fitted with an Aga in the recess and access to the rear garden. The spacious cellar is accessed through a large wooden trap door.
Through the kitchen is an additional family reception room with view to the front of the house, and a large store cupboard. There is also access to the separate utility/mud room with side and rear garden access, as well as a separate W.C.
Additional ground floor accommodation includes a study which features a square bay window with seat, a guest W.C and under stairs cupboard.
On the first floor the principle bedroom with some exposed timbers also benefits from a generous dressing room and en-suite bathroom which features a brick fireplace with stone hearth and has a separate shower.
There are 2 further double rooms and a well-appointed family bathroom on this floor.
From the landing stairs lead to the second floor which opens out to a cosy seating area and a further 3 bedrooms. There is a separate W.C. Which services this floor.
Externally the property is approached via a five bar gate and from a driveway that stretches the length of the property with parking and space for several cars. Additional access to the property can be found via the pedestrian gate which is inset into the ragstone wall that borders the front of the property. The remaining boundary is made up of a mixture of traditional mixed hedging.
Close to the house the grounds are laid mainly to lawn with several borders and flowerbeds containing mature shrubs, and there is a mixture of brick, cobble and flagstone paths which surround the house. There are also a range of outbuildings.
There is a separate self-contained annexe providing a spacious bedroom, reception room and kitchen, as well as a shower room.
Location
This property is located on the outskirts of the village of Chart Sutton. Chart Sutton is, with Sutton Valence and East Sutton, one of the "Three Suttons" situated some five miles south east of Maidstone on the edge of the Greensand Ridge overlooking the Weald.
There are excellent opportunities for both private and state education in the area at primary and secondary levels, all easily accessible. Sutton Valence School is a co-educational school.
Commuter train services are found at Headcorn station to mainline stations including London Bridge, Cannon Street, Waterloo East and Charing Cross.
Chart Sutton has a village store including post office. More extensive shopping facilities can be found in Headcorn, Cranbrook, Tenterden and Maidstone.
Square Footage: 3,889 sq ft
Additional Info
Deposit payable: £4,557.69 (5 weeks rent)
Holding Deposit: £911.53 (1 weeks rent)
Minimum Term: 12 months
Rent must be paid monthly in advance
Property info
For more information about this property, please contact
Savills - Sevenoaks Lettings, TN13 on +44 1732 658633 * (local rate)
Disclaimer
Property descriptions and related information displayed on this page, with the exclusion of Running Costs data, are marketing materials provided by Savills - Sevenoaks Lettings, and do not constitute property particulars. Please contact Savills - Sevenoaks Lettings for full details and further information. The Running Costs data displayed on this page are provided by PrimeLocation to give an indication of potential running costs based on various data sources. PrimeLocation does not warrant or accept any responsibility for the accuracy or completeness of the property descriptions, related information or Running Costs data provided here.




























.png)
