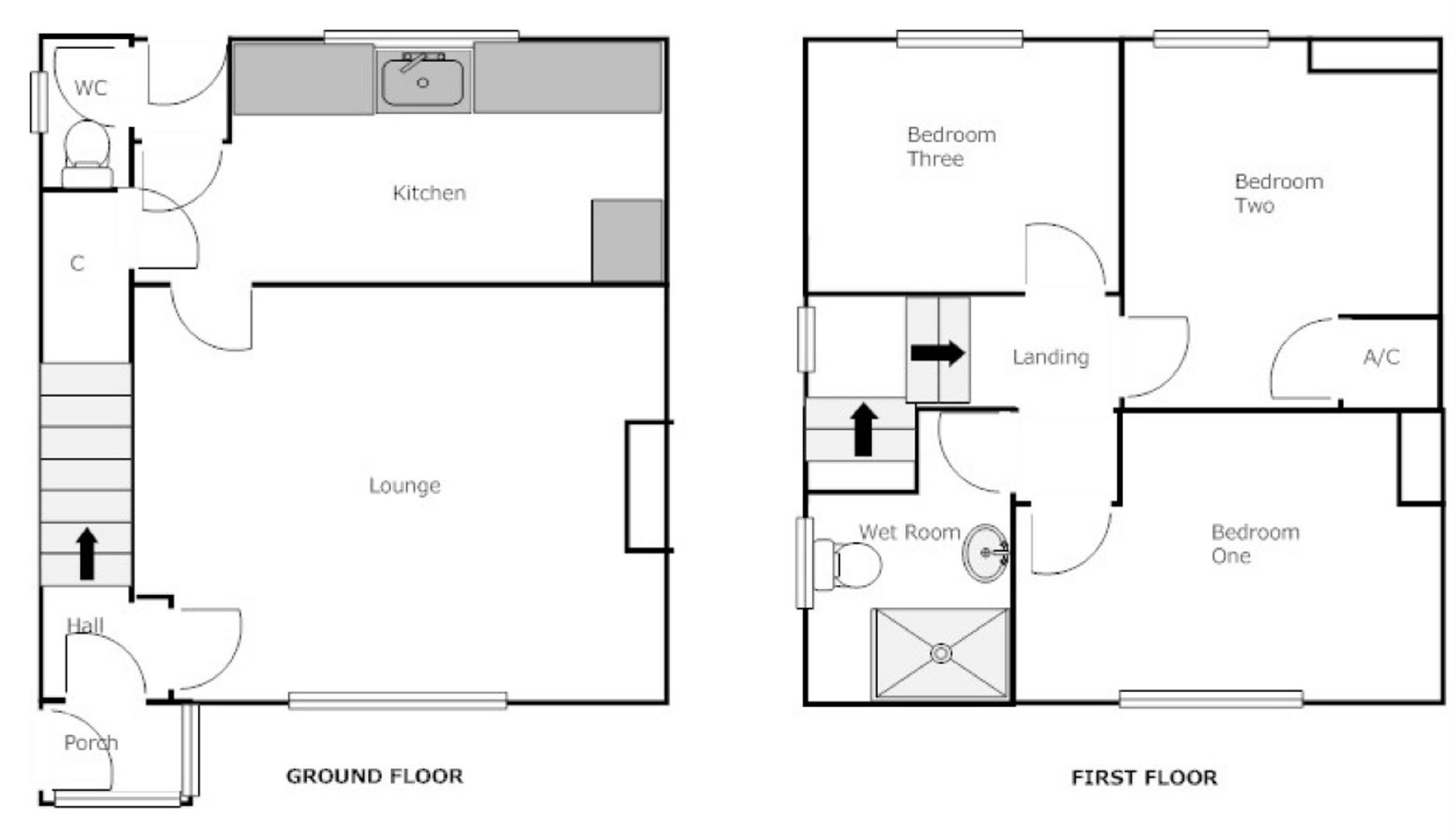End terrace house to rent in Abbotts Street, Bloxwich, Walsall WS3
Just added* Calls to this number will be recorded for quality, compliance and training purposes.
Property features
- End Terraced House
- PVCu Double Glazing
- Gas Central Heating
- Front Lounge, Rear Kitchen
- Wet Room, Three Bedrooms
- Front & Rear Gardens
- Sorry no pets or smokers
- £205 Holding Deposit
- £1035 Security Deposit
Property description
Conveniently situated within just minutes walking distance of Bloxwich Town Centre and all usual local amenities, this deceptively spacious traditional End Town House is certainly one to view! Offered with the benefit of gas central heating and PVCu double glazing, the accommodation briefly includes;- Enclosed Porch, Entrance Hall/Stairs, Front Reception Room, Rear Dining Kitchen, Rear Lobby/WC, Three Bedrooms, Shower Room/WC, Parking and Mature Gardens
Sorry no pets or smokers
£205 Holding Deposit (equivalent of 1 weeks rent)
£1035 Security Deposit
Brief Description
Conveniently situated within just minutes walking distance of Bloxwich Town Centre and all usual local amenities, this deceptively spacious traditional End Town House is certainly one to view! Offered with the benefit of gas central heating and PVCu double glazing, the accommodation briefly includes;- Enclosed Porch, Entrance Hall/Stairs, Front Reception Room, Rear Dining Kitchen, Rear Lobby/WC, Three Bedrooms, Shower Room/WC, Parking and Mature Gardens
Sorry no pets or smokers
£205 Holding Deposit (equivalent of 1 weeks rent)
£1035 Security Deposit
Full Description
This traditionally styled two storey end terraced family home is thought to date from the Inter-war period, having been constructed to good quality Corporation specifications of its day. Benefitting from gas central heating and PVCu double glazing this property is situated within easy reach of all usual local amenities. These include local schools catering for children of all age groups, places of public worship and frequent and regular public transport services. (All measurements are approximate)
Approach
Having shared driveway to side of property giving potential for garage to rear, gated access to rear garden and walled garden to front of property.
On The Ground Floor
Enclosed Storm Porch
Having enclose porch with door leading through to;
Entrance Hallway
Having stairs leading to first floor accommodation and door leading through to;
Front Lounge Measuring (14'11" x 11'11")
Having PVCu double glazed window to front elevation, radiator, gas fire with central heating back boiler, Telewest and television point and door through to;
Rear Kitchen Measuring (15'3" x 7'0")
Having PVCu double glazed window to rear elevation, radiator, range of wall and base units with work surface over, stainless steel sink unit with drainer, gas cooker point, space and pluming for washing machine, door to useful under stairs storage cupboard and door lading through to rear looby which in turn leads through to door to downstairs WC and door to rear garden.
On The First Floor
Landing
Having radiator, PVCu double glazed window to side elevation, loft access ( part boarded with loft ladders ) and doors leading off to bedrooms and wet room.
Bedroom One Measuring (12'3" (max) x 8'8" (max))
Having PVCu double glazed window to front elevation and radiator.
Bedroom Two Measuring (10'7" x 9'1")
Having PVCu double glazed window to rear elevation, radiator and airing cupboard.
Bedroom Three Measuring (9'0" x 7'3")
Having PVCu double glazed window to rear elevation and radiator.
Wet Room/Wc
Having PVCu double glazed window to side elevation, radiator, extractor fan, walk in shower, wash hand basin and low level WC
Rear Garden
Patio seating area with rest of garden mainly laid to lawn with border planting and garden sheds
Property info
For more information about this property, please contact
Marrion and Co, WS3 on +44 1922 312078 * (local rate)
Disclaimer
Property descriptions and related information displayed on this page, with the exclusion of Running Costs data, are marketing materials provided by Marrion and Co, and do not constitute property particulars. Please contact Marrion and Co for full details and further information. The Running Costs data displayed on this page are provided by PrimeLocation to give an indication of potential running costs based on various data sources. PrimeLocation does not warrant or accept any responsibility for the accuracy or completeness of the property descriptions, related information or Running Costs data provided here.

























.png)