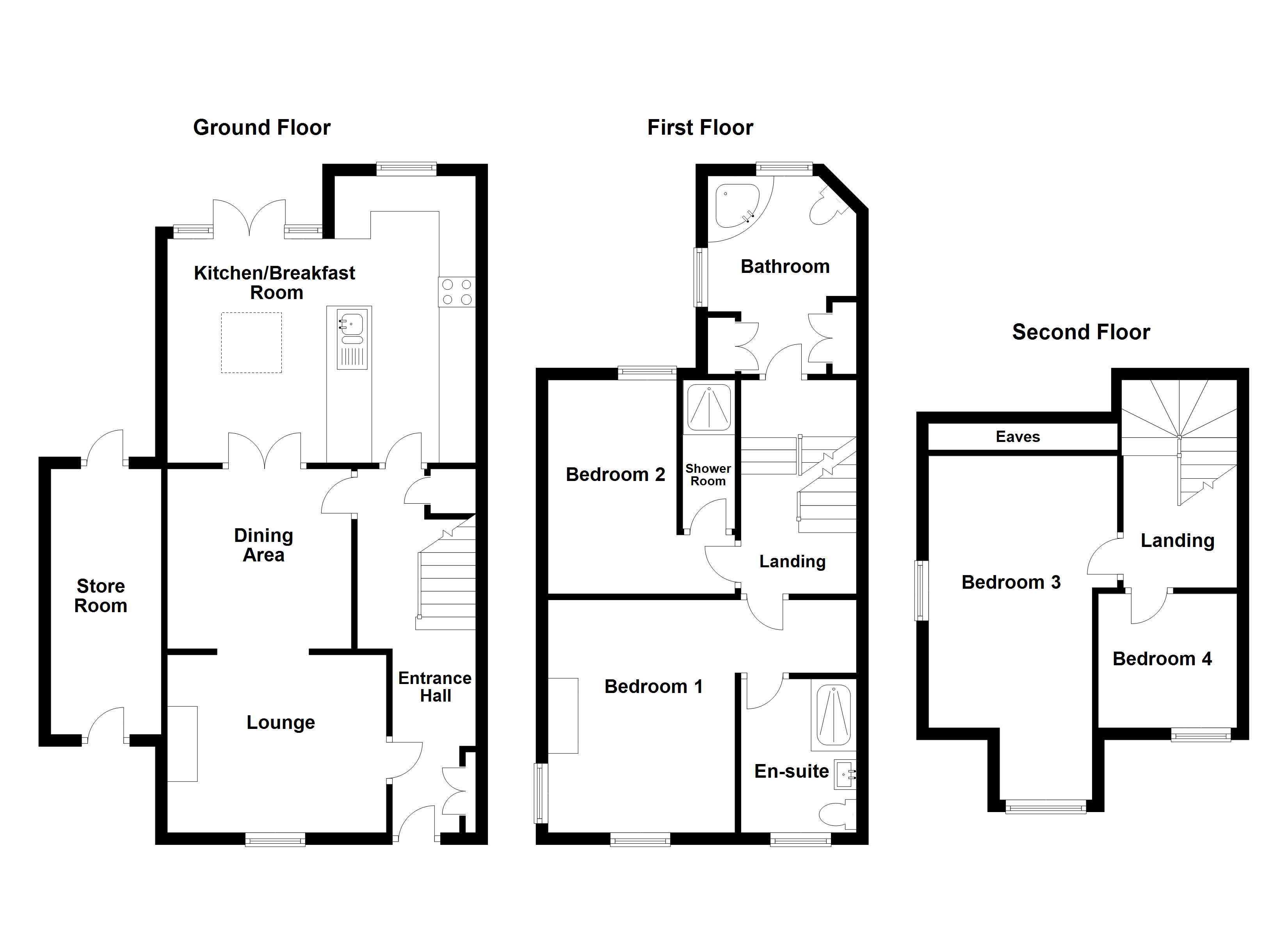Semi-detached house to rent in La Grande Rue, St. Martin's, Guernsey GY4
* Calls to this number will be recorded for quality, compliance and training purposes.
Utilities and more details
Property features
- Characterful and spacious four bedroom family home
- Three bath/shower rooms, large living room
- Central St Martin's location, surrounded by amenities
- Parking for two cars, lovely garden, useful storage
- Children accepted, pets by negotiation
- Available for 11 months from 21st August
- Rent £3,300 per month
- Deposit £4,950 minimum
Property description
This charming four bedroom semi detached Victorian house sits in an excellent location within the heart of St Martin's village. Split over three floors the property has a spacious feel throughout and is perfect for families looking for a practical family home close to amenities and schooling. Downstairs consists of a large sitting room with high ceilings, opening up onto a lovely kitchen dining room that looks out onto the garden. On the first floor there are two large bedrooms, both containing en-suites and the family bathroom. The third bedroom on the top floor is refreshingly bright and there is also a fourth single bedroom. Outside the garden is beautifully landscaped with patio, leading up to lawn and mature shrubs/ borders. To the front there is allocated parking for two vehicles. Available for eleven months only between 21st August 2024 and 20th July 2025. Children accepted, pets by negotiation - please note, if a pet is accepted, the deposit shall be the equivalent of two months' rent.
Accommodation Comprising
Ground Floor
Entrance Hall (7.62m x 1.73m)
Understairs storage.
Sitting Room (7.65m x 3.6m)
Electric feature fireplace. Window to front.
Open Plan Kitchen / Diner
Kitchen (4.84m x 2.9m)
Fitted with a range of wall and base units. Skylight. Doors opening onto the rear garden.
Dining Area (3.55m x 2.67m)
First Floor
Landing (3.66m x 1.76m)
Family Bathroom (3.48m x 2.18m)
Fitted with a three piece suite. Built-in cupboards.
Bedroom 1
Comprising...
Landing (1.82m x 0.84m)
Bedroom (3.72m x 3.66m)
A lovely bright room looking out onto the front elevation. Bespoke built-in wardrobes.
Ensuite Shower Room (2.65m x 1.71m)
Fitted with a contemporary suite of shower, W.C., and wash hand basin.
Bedroom 2 (3.79m x 2.65m)
Ensuite Bathroom (2.51m x 0.74m)
Second Floor
Landing (1.32m x 1.01m)
Bedroom 3 (5.99m x 3.48m)
A lovely bright dual aspect room. Eaves storage.
Bedroom 4 (3.32m x 2.78m)
Outside
Lean-To Bike Store (7.98m x 1.31m)
Front
Driveway providing parking for two vehicles. Steps lead up to the front door.
Rear
There is a patio area leading onto a lawned garden with borders and mature shrubs. Access down the side to a...
Appliances
Integrated Hotpoint microwave, integrated Hotpoint oven, integrated Bosch fridge/freezer, integrated Hotpoint washing machine, integrated Hotpoint induction hob, extractor fan.
Furnishings
Mostly unfurnished; to include appliances as listed, blinds/curtains as fitted, plus one bed/mattress, kitchen table and chairs, two small sofas and a coffee table.
Services
All mains services. Gas central heating.
Available
21st August 2024.
Term
11 months only from 21st August 2024.
Rent
£3,300 per month.
Deposit
£4,950 minimum. If a pet is to be accepted at the property, the deposit shall be £6,600.
Property info
For more information about this property, please contact
Swoffers Estate Agents, GY1 on +44 330 038 8379 * (local rate)
Disclaimer
Property descriptions and related information displayed on this page, with the exclusion of Running Costs data, are marketing materials provided by Swoffers Estate Agents, and do not constitute property particulars. Please contact Swoffers Estate Agents for full details and further information. The Running Costs data displayed on this page are provided by PrimeLocation to give an indication of potential running costs based on various data sources. PrimeLocation does not warrant or accept any responsibility for the accuracy or completeness of the property descriptions, related information or Running Costs data provided here.



































.png)