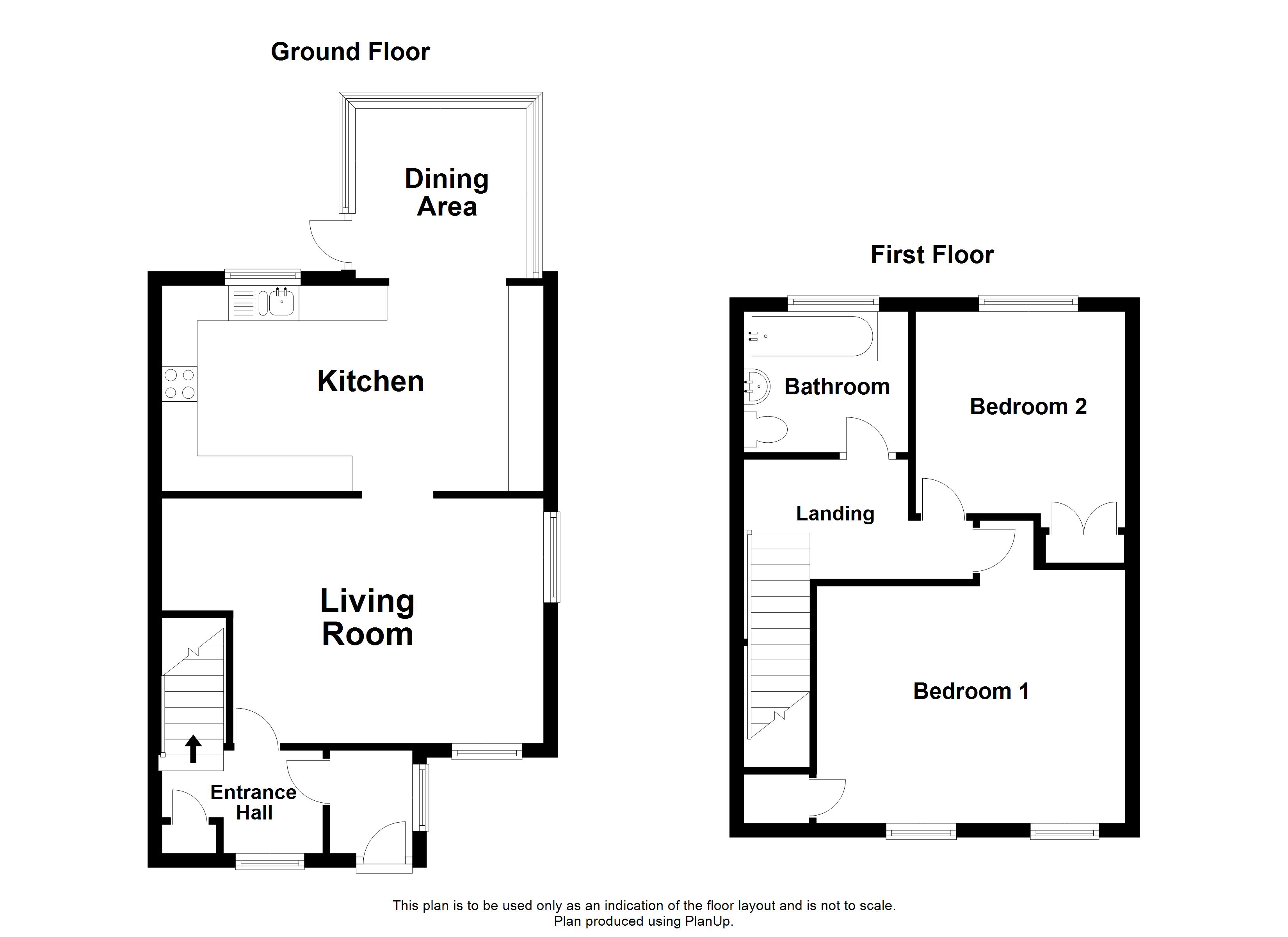End terrace house to rent in Elsdale Road, Paignton, Devon TQ4
Just added* Calls to this number will be recorded for quality, compliance and training purposes.
Utilities and more details
Property features
- Stylish end terraced house
- 2 double bedrooms
- Living room
- High quality K/dining room
- Bathroom
- Double glazing
- Gas central heating
- Easy maintenance garden
- Summer house
- Parking
Property description
A deceptively spacious End Terraced Home ideally situated within easy reach of Paignton town centre and other local amenities including the Leisure Centre, Schools, Beaches ans Supermarkets. Briefly it comprises Entrance Hallway, Cloakroom, Living room, quality Fully Fitted Kitchen/Dining Room, Two Double Bedrooms and a Bathroom. Gas Centrally Heated and Double Glazed throughout. Outside there are Gardens, a Summer House and Parking nearby.
Accommodation Composite front door leads into :-
entrance vestibule Further composite door with glazed insert and security peephole. Window to the side of the property.
Entrance hallway Double glazed window to the front of the property. Stairs rise to the first floor. Cupboard housing meters, circuit breaker box and combi boiler. Laminated wood flooring. Central heating radiator. Thermostat. Door to :-
living room 17' 9" max x 11' 5" (5.43m x 3.49m) Double glazed windows to the front and side of the property. Coved ceiling. Central heating radiator. Internet point. Leads through to :-
kitchen / dining room 17' 9" x 10' 0" (5.42m x 3.06m) A super high quality kitchen with an extensive range of wall and floor mounted units plus larder cupbrads and stone worksurfaces with tiled splashbacks. One and a quarter bowl sink with mixer tap over. Integrated Neff appliances including double oven within tower unit, hob and contemporary hood over. Integrated full size dishwasher and washing machine. Space for american fridge/freezer. UPVC double glazed window to the rear of the property. Under unit and kick board lighting. Spotlighting. Open plan throught to Dining Area which measures 2.48m x 2.20m highly glazed looking out over the garden and rooftops. UPVc double glazed door leading down to the courtyard gardens.
First floor landing Access to loft space. Floating shelves. Central heating radiator. Smoke alarm. Doors to :-
bedroom 1 14' 7" x 10' 0" plus Door Recess (4.45m x 3.05m) Two UPVC double glazed windows overlooking the front of the property. Two central heating radiators. Useful linen closet.
Bedroom 2 10' 11" x 8' 11" (3.34m x 2.74m) UPVC double glazed window overlooking the rear of the property. Central heating radiator. Deep built-in double wardobes with further storage over.
Bathroom 6' 9" x 6' 5" (2.06m x 1.98m) Obscure UPVC double glazed window to the rear of the property. A modern suite comprising pedestal wash nad basin, low level WC and bath with mixer shower head attachment and shower screen. Chromed towel radiator. Part tiled walls. Downlighters.
Outside To the front is a small gravelled garden area with shrubberies and palm tree. To the rear you will find an enclosed, easy maintenance, secluded, patio garden with a pergola and trellis work fencing features. Outside tap. Underhouse storage. Gated access to the front of the property. Timber Summerhouse.
Agents notes Council Tax Band C. All mains services connected. Open reach postcode tool says that fibre broadband is avialable in the street. Initially offered on a 12 Month AST basis. Applicants will need good all round references plus have an earned income of circa £30,000 per annum. You will need the first months rent plus a deposit of £1153.38 to start the tenancy.
Property info
For more information about this property, please contact
Property Ladder Devon, TQ4 on +44 1803 268034 * (local rate)
Disclaimer
Property descriptions and related information displayed on this page, with the exclusion of Running Costs data, are marketing materials provided by Property Ladder Devon, and do not constitute property particulars. Please contact Property Ladder Devon for full details and further information. The Running Costs data displayed on this page are provided by PrimeLocation to give an indication of potential running costs based on various data sources. PrimeLocation does not warrant or accept any responsibility for the accuracy or completeness of the property descriptions, related information or Running Costs data provided here.



























.png)

