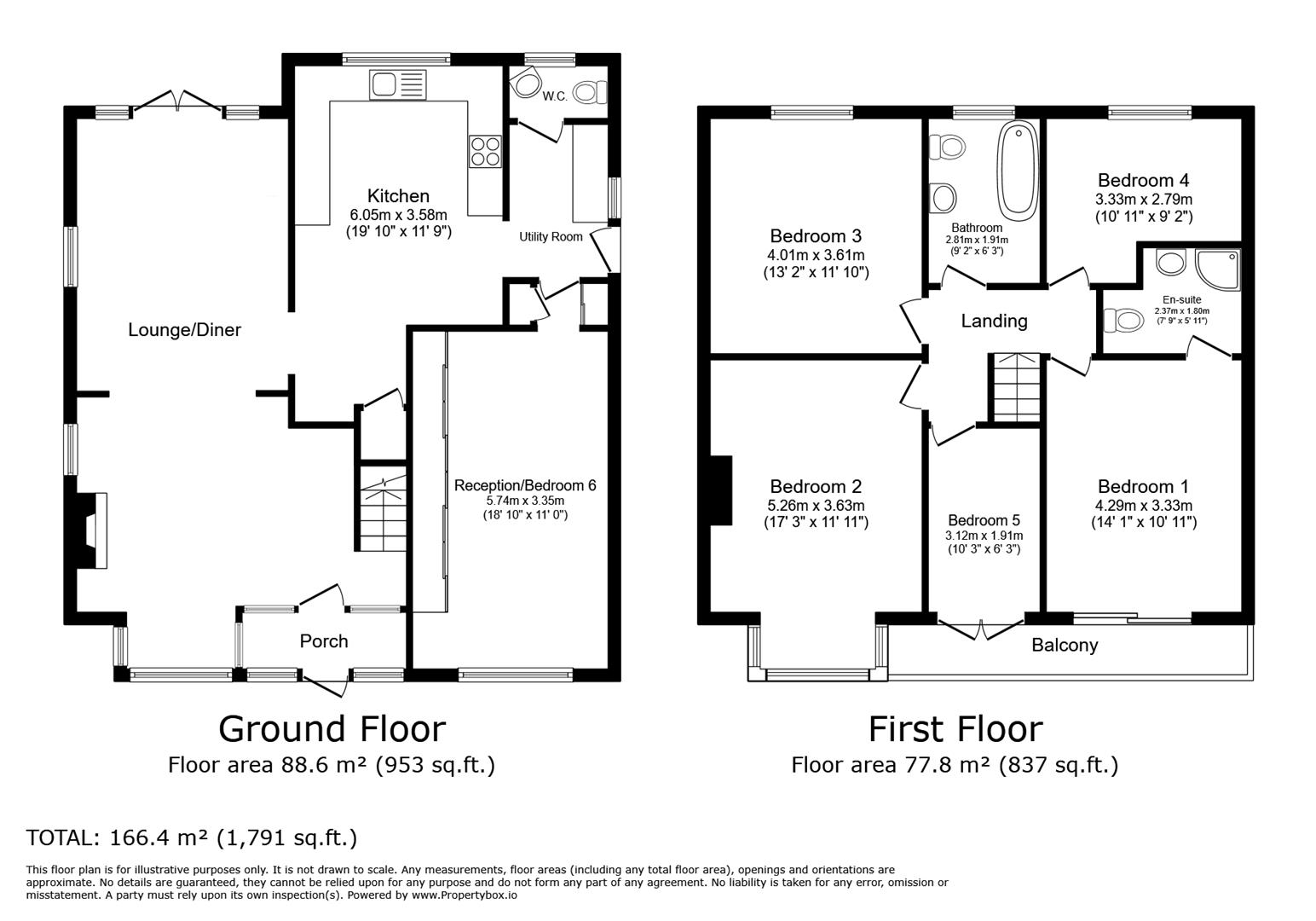Detached house to rent in Grand Drive, Herne Bay CT6
Just added* Calls to this number will be recorded for quality, compliance and training purposes.
Property features
- Balcony With A Sea View
- Five Spacious Bedrooms
- Available Beginning Of November 2024
- Open Plan Living And Dining Room
- Modern Spacious Bathroom With Shower Over Bath
- Passed References Required
- Council Tax Band E
- EPC Rating D
- Call To View!
- Located Near Hampton Beach
Property description
Discover the epitome of coastal living in this stunning five-bedroom detached house, offering versatile accommodation with breathtaking sea views from the main bedroom and upstairs office. The spacious ground floor is designed for comfort and convenience, featuring a lounge with a striking feature fireplace that seamlessly flows into the dining room, providing direct access to the lush garden. The well-appointed kitchen boasts ample storage, leading to a practical utility room and a convenient WC. An additional reception room, equipped with pull-down double and single beds, makes this home ideal for accommodating family and friends. Upstairs, the main bedroom offers a private en suite shower room and a balcony with panoramic sea views, while the office also enjoys access to a balcony with stunning vistas. The property includes ample parking and a mature, well-stocked garden, perfect for the gardening enthusiast.
Tenancy Details:
Rent Upfront: £2500
Refundable Holding Fee: £576.00
Security Deposit: £2884
Deposits will be lodged via TDS Custodial - Information relating to this can be seen below:
Should you wish to apply for this property, complete the application form link below:
Epc Rating D
Council Tax Band E
Ground Floor
Porch
Lounge/Diner (9.30m x 5.61m (30'6 x 18'5))
Kitchen (6.05m x 3.58m (19'10 x 11'9))
Utility Room (3.05m x 1.60m (10' x 5'3))
Reception Room/Bedroom (5.74m x 3.35m (18'10 x 11'))
First Floor
Landing
Bedroom 1 (4.29m x 3.33m (14'1 x 10'11))
Bedroom 2 (3.12m x 1.91m (10'3 x 6'3))
Bedroom 3 (5.26m x 3.63m (17'3 x 11'11))
Bedroom 4 (4.01m x 3.61m (13'2 x 11'10))
Bedroom 5 (3.33m x 2.79m (10'11 x 9'2))
Bathroom
Property info
Floorplanfinal-8A4E5A64-7644-4441-B18F-53702c449c7 View original

For more information about this property, please contact
Zest, CT6 on +44 1227 319839 * (local rate)
Disclaimer
Property descriptions and related information displayed on this page, with the exclusion of Running Costs data, are marketing materials provided by Zest, and do not constitute property particulars. Please contact Zest for full details and further information. The Running Costs data displayed on this page are provided by PrimeLocation to give an indication of potential running costs based on various data sources. PrimeLocation does not warrant or accept any responsibility for the accuracy or completeness of the property descriptions, related information or Running Costs data provided here.






























.png)

