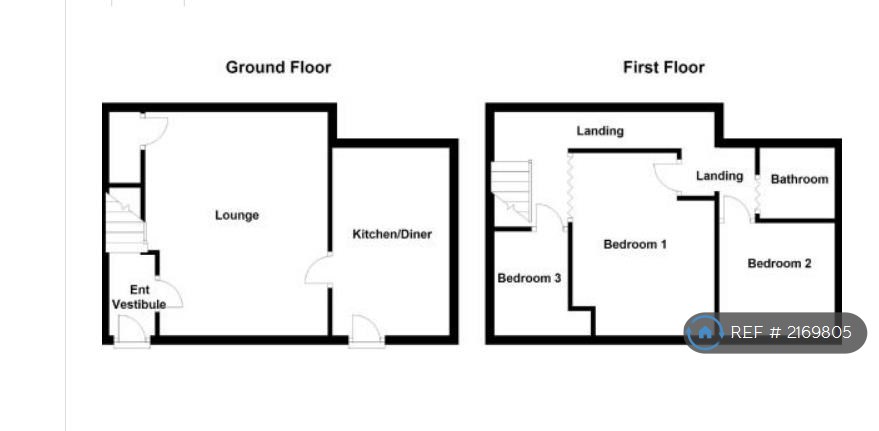End terrace house to rent in Waste Lane, Mirfield WF14
* Calls to this number will be recorded for quality, compliance and training purposes.
Property features
- No Agent Fees
- Property Reference Number: 2169805
Property description
- Walking distance to town centre & train station
- Outstanding ofsted primarys & secondary
- Quiet location & off street parking
- Low heating costs & low maintenance garden
- Includes gas cooker/oven & dishwasher
- High speed broadband & satellite available
- Excellent mobile coverage on all networks
- Council tax band B
Small pet may be considered
Full description
enjoying open views over mirfield, this spacious double fronted 3 bedroomed end terraced property is situated in a quiet but popular area of Mirfield in walking distance to a wide range of local amenities and open countryside and benefits commuters being in walking distance to the train station with direct links to London, Leeds and Manchester.
The owner is seeking a long term rent arrangement. This property is ideal for growing families as well as working professionals who may wish to have the option to accommodate guests occasionally. It features uPVC double glazing throughout and gas fired central heating provided by an excellent Worcester Bosch boiler together with accommodation comprising: Entrance hall, lounge, fitted kitchen and diner, a clean and lit lower ground floor cellar, 3 bedrooms and a three piece bathroom with triple shower heads and excellent water pressure. Externally there is a low maintenance paved garden to the front, outside tap and off road parking.
Ground Floor: - A uPVC entrance door gives access to:-
Entrance Hall - Having a staircase rising to the first floor and door accessing the lounge.
Lounge - 13'4" x 16'0" (4.06m x 4.88m) - Carpeted flooring, dado rail, ceiling coving, central heating radiator and uPVC double glazed leaded window to the front elevation.
Kitchen/Diner - 8'4" x 13'6" (2.54m x 4.11m) - Having a range of wall and base units, there is a stainless steel sink unit and side drainer, a dishwasher and space for a washing machine, gas cooker, uPVC double glazed leaded window and door and space for a large fridge/freezer.
Lower Ground Floor: -
Cellar - clean and tidy with lighting
First Floor: -
Landing - Having a central heating radiator and loft access point.
Bedroom 1 - 13'2" x 9'1" (4.01m x 2.77m) - Having fitted five door wardrobes with dressing table, central heating radiator and uPVC double glazed leaded window.
Bedroom 2 - 7'11" x 8'4" (2.41m x 2.54m) - Having access to the loft space, ceiling coving, central heating radiator and uPVC double glazed leaded window.
Bedroom 3 - 7'3" x 5'3" (2.21m x 1.60m) - Also having central heating radiator and uPVC double glazed leaded window.
Bathroom - A panelled bath and shower pane with chrome triple head shower, low flush WC and pedestal wash hand basin. There is chrome towel rail and uPVC double glazed window.
Outside: - The property has crazy paving to the front and an off road parking space. There is also an external water tap.
The bond is set at the value of one months rent.
Summary & Exclusions:
- Rent Amount: £850.00 per month (£196.15 per week)
- Deposit / Bond: £850.00
- 3 Bedrooms
- 1 Bathrooms
- Property comes unfurnished
- Available to move in from 02 August, 2024
- Minimum tenancy term is 12 months
- Maximum number of tenants is 4
- No Students
- No Pets, sorry
- No Smokers
- Family Friendly
- Bills not included
- Property has parking
- Property has garden access
- Property has fireplace
- EPC Rating: D
If calling, please quote reference: 2169805
Fees:
You will not be charged any admin fees.
** Contact today to book a viewing and have the landlord show you round! **
Request Details form responded to 24/7, with phone bookings available 9am-9pm, 7 days a week.
OpenRent endeavours to make all property particulars as accurate and reliable as possible, however if you require any further clarification or information please contact us. When applying for a tenancy using the Rent Now process, you will be required to pay one month's rent and any deposit before moving in. This will be paid to OpenRent and released to the landlord once you have moved in. With OpenRent there are no administration fees to pay.
Property Reference two million one hundred and sixty-nine thousand eight hundred and five
Property info
For more information about this property, please contact
OpenRent, N1 on +44 20 3542 2178 * (local rate)
Disclaimer
Property descriptions and related information displayed on this page, with the exclusion of Running Costs data, are marketing materials provided by OpenRent, and do not constitute property particulars. Please contact OpenRent for full details and further information. The Running Costs data displayed on this page are provided by PrimeLocation to give an indication of potential running costs based on various data sources. PrimeLocation does not warrant or accept any responsibility for the accuracy or completeness of the property descriptions, related information or Running Costs data provided here.




























.png)



