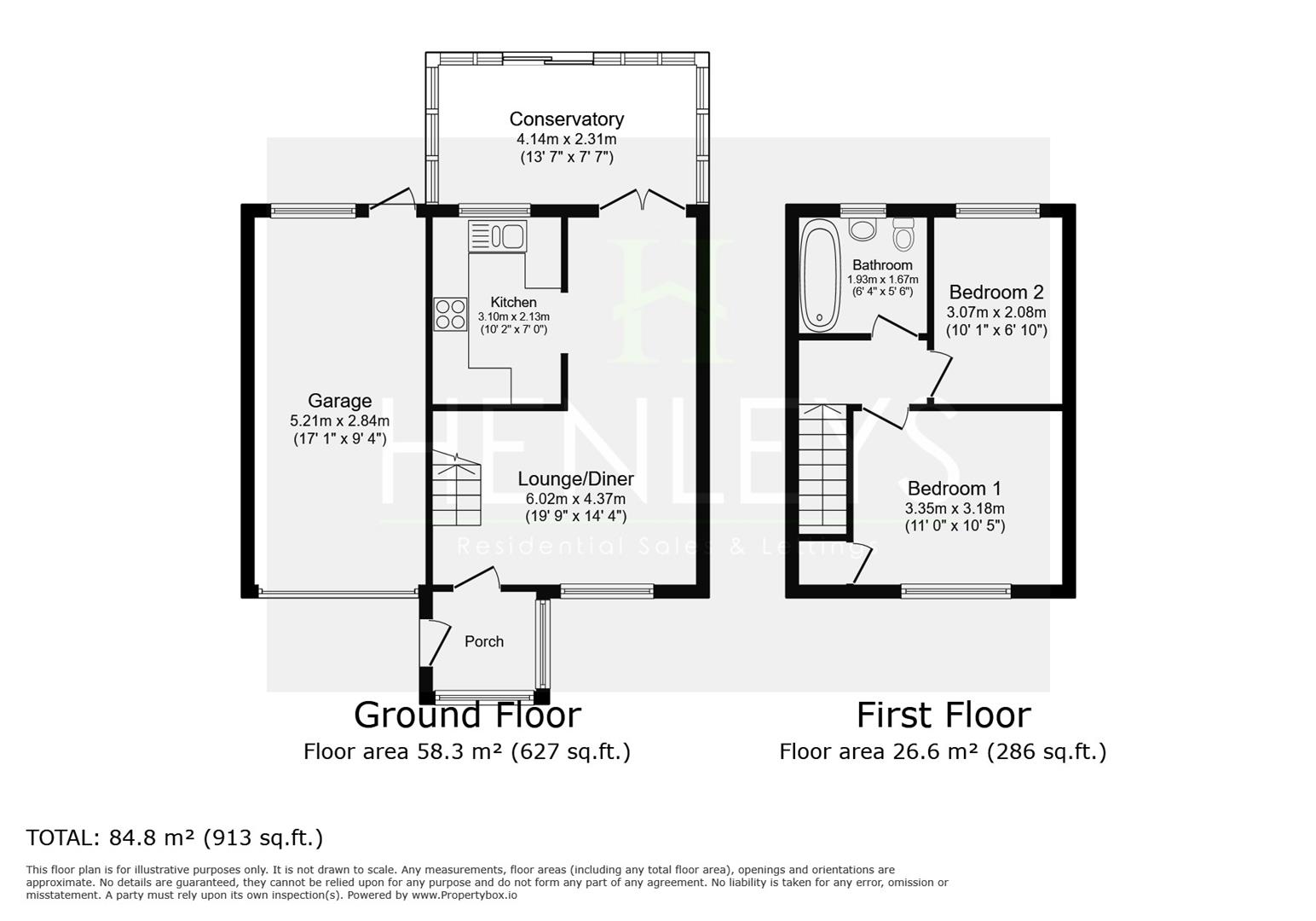Semi-detached house to rent in Broadgate Close, Northrepps, Cromer NR27
Just added* Calls to this number will be recorded for quality, compliance and training purposes.
Utilities and more details
Property features
- Semi-Detached House
- Lounge/Diner
- Kitchen
- Conservatory
- Two Bedrooms
- Bathroom
- Enclosed Rear Garden
- Garage & Off Road Parking
- Unfurnished & Available September 2024
- Call Henleys to view
Property description
A well presented semi-detached house situated in the quiet village of Northrepps. Comprising Lounge/Diner, Kitchen, Conservatory, Double Bedroom, Small Double Bedroom, Bathroom, Enclosed Rear Garden, Garage & Off Road Parking. Unfurnished & Available September 2024. Call Henleys to view.
Porch
Entrance porch with newly fitted uPVC double glazed windows to front and side aspects, newly fitted composite front door, door to Lounge/Diner.
Lounge/Diner
L-shaped room with newly fitted uPVC double glazed window to the front aspect, wall mounted electric radiators, wood effect laminate flooring, artex to the ceiling, stairs rising to the first floor, open to Kitchen, double doors to Conservatory.
Kitchen
UPVC double glazed window to the rear aspect opening into the Conservatory, range of base and wall mounted units set beneath wooden work surfaces, inset one and a half bowl stainless steel sink and drainer unit with mixer tap over, space and plumbing for washing machine, inset electric hob with chimney style extractor hood over, built in electric oven and grill, space for fridge freezer, tiled splash backs, wood effect laminate flooring.
Conservatory
Single glazed wooden framed window to both side and rear aspects over exposed brick low level walls, single glazed wooden framed sliding door to garden.
Stairs And Landing
Stairs rising from the ground floor, carpeted flooring, doors to Bedrooms 1,2 and Bathroom.
Bedroom 1
Double bedroom with newly fitted uPVC double glazed window to the front aspect, wall mounted electric radiator, carpeted flooring, over stairs storage cupboard housing electric boiler.
Bedroom 2
Small double bedrooms with newly fitted uPVC double glazed window to the rear aspect, wall mounted electric radiator, carpeted flooring.
Bathroom
Newly fitted obscure uPVC double glazed window to the rear aspect, p-shaped bath with electric shower over, pedestal wash hand basin with mixer tap over, close coupled dual flush WC, chrome ladder style heated towel rail, tiled splash backs, aqua boarding splash back to bath area, tiled flooring, extractor fan.
Garage
Up and over garage door to the front, single glazed wooden framed window to the rear aspect, power and light connected, pedestrian door to the rear aspect opening into the rear garden.
Outside
To the front of the property is a small lawn area with mature plants and shrubs . A driveway with off road parking for one car leads to the front entrance door and the garage.
To the rear of the property is an enclosed garden mainly laid to lawn with mature plants and shrubs.
Restrictions
Tenants who smoke cannot be considered for a tenancy at this property. Tenants with one pet may be considered.
Fees & Deposits
There are no fees payable for this property. All applicants will be required to pay a holding deposit of £213.46 to secure the property whilst full referencing takes place. The applicant will then need to provide the remainder of the first month's rent (£711.54) along with the deposit of £1,067.30 on the first day of the tenancy.
Please note, to comply with money laundering regulations applicants will be required to produce identification documentation during the referencing process and we would ask for your co-operation in order that there will be no delay in agreeing a tenancy.
Henleys are a member of The Property Ombudsman and are part of the Propertymark Client Money Protection Scheme.
Property info
For more information about this property, please contact
Henleys Estate Agents, NR27 on +44 1263 650954 * (local rate)
Disclaimer
Property descriptions and related information displayed on this page, with the exclusion of Running Costs data, are marketing materials provided by Henleys Estate Agents, and do not constitute property particulars. Please contact Henleys Estate Agents for full details and further information. The Running Costs data displayed on this page are provided by PrimeLocation to give an indication of potential running costs based on various data sources. PrimeLocation does not warrant or accept any responsibility for the accuracy or completeness of the property descriptions, related information or Running Costs data provided here.

























.png)

