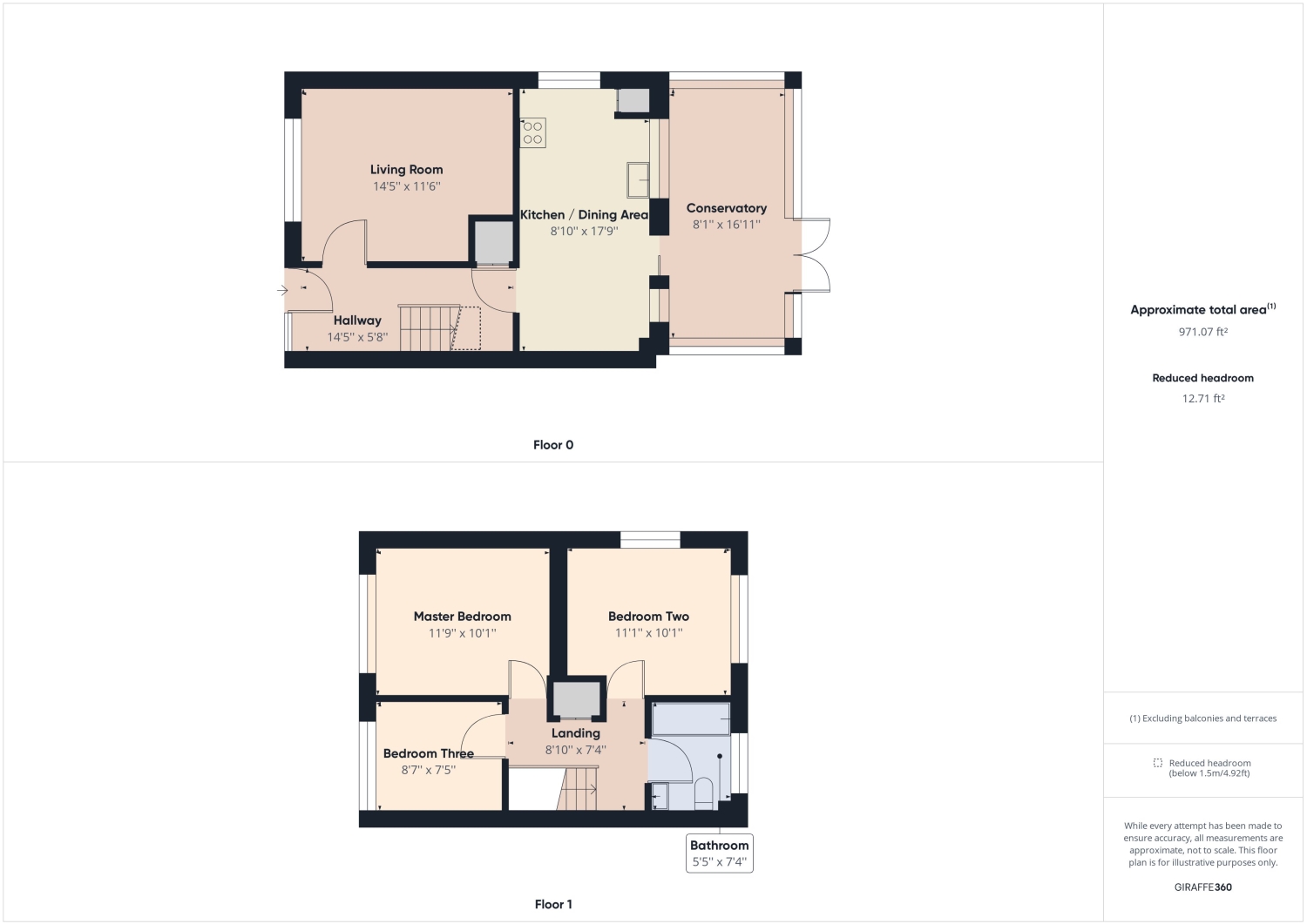End terrace house to rent in Hatherley, Yate, South Gloucestershire BS37
* Calls to this number will be recorded for quality, compliance and training purposes.
Utilities and more details
Property features
- End of Terrace House
- Kitchen/Dining Room
- Full Width Conservatory
- A Must See
- Enclosed Garden
- Close to Local Schools
Property description
*All applicants must complete the application form located in the virtual tour section of this advert*
Edison Ford are pleased to present this spacious three-bedroom end-of-terrace property in Hatherley, Yate.
Recently redecorated, this property boasts a sizeable living room, an modern open-plan kitchen/diner and a conservatory. To the first floor there are three bedrooms and a family bathroom.
Externally, the property benefits from an enclosed garden complete with wooden decking, and gates offering access to the front and rear.
This property also includes allocated parking.
Set in a prime location within Yate, this semi-detached house is a few miles from Yate Shopping Centre, offering an array of shopping, eating and leisure facilities. There are plentiful bus stops nearby offering regular transport into Bristol and the surrounding areas, whilst Yate Train Station is reachable via a 5-minute drive. Furthermore, Yate Academy and Woodlands School are only a 5-minute walk from the property, and are rated ofsted 'Good'
The holding deposit is £300.00, and the full deposit is £1500.00.
This property is not suitable for HMO.
Entrance Hallway
The property is accessed from the front garden via a UPVC front door which opens into the entrance hallway and comprises; Laminate flooring, ceiling light, storage cupboard and a carpeted staircase which rises to the first floor.
Lounge
UPVC double-glazed window with a front aspect view, laminate flooring, radiator and ceiling light.
Kitchen/Dining Room
Two UPVC double-glazed windows and UPVC sliding doors which open into the conservatory, ceramic tiled flooring, two ceiling lights, a radiator, a smoke detector, a range of wall and base units with laminate worktops, an inset sink and drainer, integrated cooker, hob and extractor fan and space for four freestanding appliances.
Conservatory
A full-width conservatory which benefits from UPVC windows, French doors which open onto a decked patio area and comprises; ceramic tiled flooring, a polycarbonate roof and wall lights.
Landing
The carpeted landing benefits from a ceiling light, smoke detector, airing cupboard and access to the loft space via a ceiling hatch.
Master Bedroom
UPVC double-glazed window with a front aspect view, laminate flooring, radiator and ceiling light.
Bedroom Two
UPVC double-glazed window with a rear aspect view, laminate flooring, ceiling light, radiator and handing rails for storage
Bedroom Three
UPVC double-glazed window with a front aspect view, laminate flooring, ceiling light, radiator and fitted handing rails for clothing.
External Areas
The front garden offers an open aspect view across the communal walkway, with a lawn, pebbled bedding area and a concrete path which leads to the front entrance of the property. A side access gate provides access to the side and rear of the property. The rear garden is fully enclosed by a brick wall and wood panel fencing. The garden is fully decked for a low maintenance space and a wooden gate offers access to the parking area which is located in front of a rank of garages behind the rear garden. The garage is not included.
Property Information
Mobile coverage
EE
Vodafone
Three
O2
Broadband
Basic10 Mbps
Superfast39 Mbps
Ultrafast1000 Mbps
Property info
For more information about this property, please contact
Edison Ford Property, BS37 on +44 1454 437859 * (local rate)
Disclaimer
Property descriptions and related information displayed on this page, with the exclusion of Running Costs data, are marketing materials provided by Edison Ford Property, and do not constitute property particulars. Please contact Edison Ford Property for full details and further information. The Running Costs data displayed on this page are provided by PrimeLocation to give an indication of potential running costs based on various data sources. PrimeLocation does not warrant or accept any responsibility for the accuracy or completeness of the property descriptions, related information or Running Costs data provided here.































.png)

