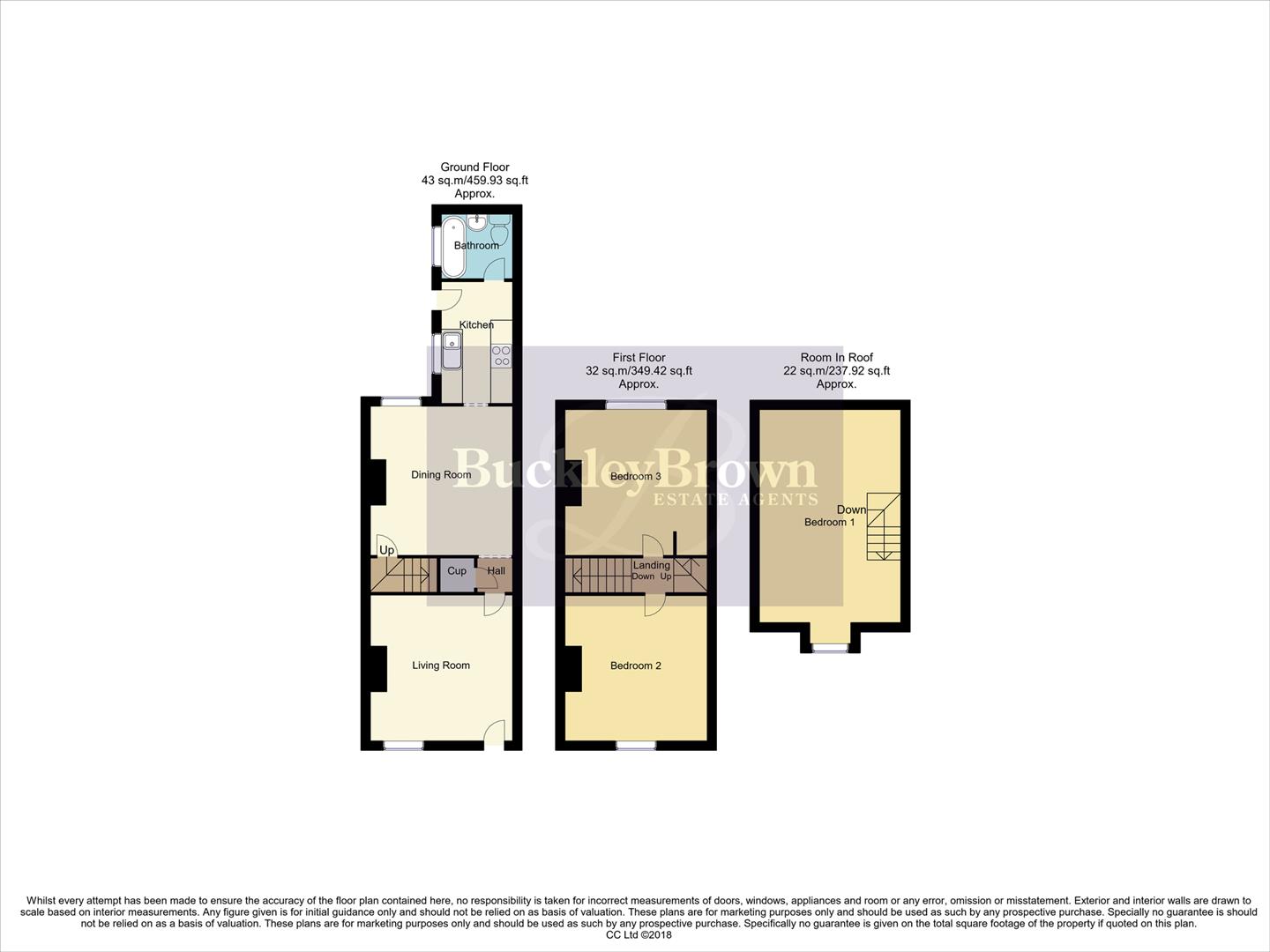Terraced house to rent in Langwith Road, Shirebrook, Mansfield NG20
Just added* Calls to this number will be recorded for quality, compliance and training purposes.
Utilities and more details
Property description
If you're looking for a well presented three double bedroom terrace that has been presented to a fantastic standard then look no further than this beauty!
As you walk through the front door you will be welcomed into a lovely lounge and will instantly feel at home. Complemented wonderfully with modern fixtures and fittings, this neutral room is of a brilliant size for you to enjoy all year round with family and friends and is a room you'll love to relax in after a hard days work. As you walk further you will find an inner hallway with cupboard for additional storage, staircase leading to the first floor and provides access into the dining room. The dining room is of a fantastic size for entertaining too and leads nicely into the kitchen. The kitchen will impress as it comes complete with a range of modern units and cabinets. For added convenience there is also space and plumbing for a range of appliances including a washing machine, dishwasher and fridge freezer and there is a door leading nicely out onto the garden. Moving on from here you will find a modern bathroom fitted with a suite in white which has been complemented well with modern fixtures and fittings.
You will find two well presented double bedrooms which are all of the good size and have all been neutrally decorated and complement each other very well. Not only that, there is a further bedroom upstairs which is of a generous size too and offers plenty of versatility to become an office which is ideal if you need to work from home!
With an easy to maintain frontage, you will continue to be impressed to find an easy to maintain enclosed garden to the rear which is mainly artificial grass with planted borders, fence surround, brick built shed and features a paved patio seating area! With easy access on-street parking to the front and the rear. The website outlines that this property is a council tax band A. However, we recommend that any interested party conducts their own research.
Living Room (3.64 x 3.65 (11'11" x 11'11"))
With carpet to flooring, central heating radiator and window to the front elevation
Inner Hallway
With cupboard for additional storage, staircase leading to the first floor and access leading into;
Dining Room (3.64 x 3.65 (11'11" x 11'11"))
With carpet to flooring, central heating radiator and a window to the rear elevation
Kitchen (1.94 x 2.99 (6'4" x 9'9"))
Complete with a range of stylish modern units with complementary work surface over and inset sink and drainer. Space and plumbing for a washing machine, dishwasher and fridge freezer. With central heating radiator, there is a window to the side elevation and a door leading nicely outside for offed convenience
Bathroom (1.94 x 1.70 (6'4" x 5'6"))
Complete with panelled bath with screen and overhead shower, low flush WC, wash hand basin and window to the side elevation
Landing
With access to;
Bedroom Two (3.64 x 3.65 (11'11" x 11'11"))
With carpet to flooring, central heating radiator and window to the front elevation
Bedroom Three (3.64 x 3.65 (11'11" x 11'11"))
With carpet to flooring, central heating radiator and window to the rear elevation
Bedroom One (3.62 x 5.35 (11'10" x 17'6"))
With carpet to flooring, central heating radiator and window to the front elevation
Outside
With an easy to maintain frontage and pathway leading to the front door. There is an easy to maintain enclosed garden to the rear which is mainly artificial grass with planted borders, fence surround, brick built shed and features a paved patio seating area! With easy access on-street parking to the front and the rear.
Property info
For more information about this property, please contact
BuckleyBrown, NG18 on +44 1623 355797 * (local rate)
Disclaimer
Property descriptions and related information displayed on this page, with the exclusion of Running Costs data, are marketing materials provided by BuckleyBrown, and do not constitute property particulars. Please contact BuckleyBrown for full details and further information. The Running Costs data displayed on this page are provided by PrimeLocation to give an indication of potential running costs based on various data sources. PrimeLocation does not warrant or accept any responsibility for the accuracy or completeness of the property descriptions, related information or Running Costs data provided here.








































.png)
