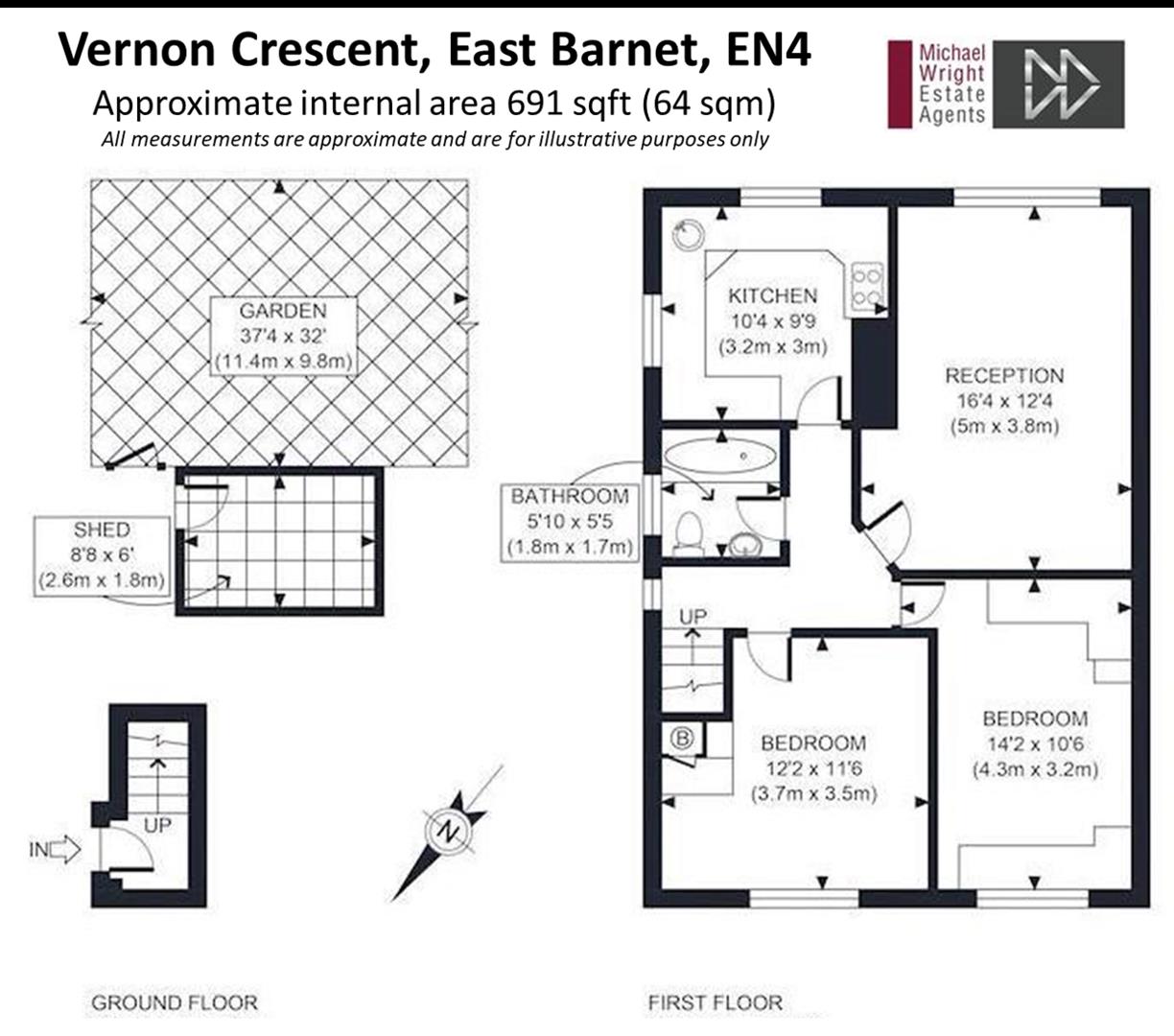Maisonette to rent in Vernon Crescent, East Barnet EN4
Just added* Calls to this number will be recorded for quality, compliance and training purposes.
Property features
- Recently Refurbished
- New Fitted Kitchen with Appliances
- New Fully Tiled Bathroom
- Double Glazed
- Gas Central Heating
- 2 Double Bedrooms
- 16ft Reception Open to Kitchen
- Own Rear Garden
Property description
A Recently Refurbished and Well Proportioned 2 Double Bedroom First Floor Purpose Built Maisonette with Spacious Lounge, Modern Fitted Kitchen & Fully tiled Bathroom, in a Quiet Residential Turning with the benefit of It's Own Garden to the Rear.
Situated close to Cockfosters & East Barnet and Their Local Travel, Shopping and Restaurant Amenities.
Available to rent on Unfurnished basis Immediately, Subject to Satisfactory References.
Entrance
UPVC Front door with multipoint locking system into entrance hall with freshly carpeted stairs upto the first floor landing. Neutrally decorated walls, spotlights & a radiator.
Landing
Freshly Carpeted Landing with Neutrally decorated walls, spotlights & a radiator.
Reception (4.98m x 3.76m (16'4 x 12'4))
Large Double Glazed Window to rear, Freshly carpeted with Neutrally decorated walls, spotlights, radiator and a Feature electric fireplace. Large opening from Reception into Kitchen.
Reception (Pic 2)
Kitchen (3.15m x 2.97m (10'4 x 9'9))
Dual Aspect kitchen with Newly fitted Modern Grey Gloss Wall & Base Units, Tiled Splashback, integrated Oven, Hob & Extractor Hood. Under counter Fridge, Freezer and Washing Machine.
Kitchen (Pic 2)
Bedroom 1 (4.32m x 3.20m (14'2 x 10'6))
Large Double Glazed Window to front, Freshly carpeted with Neutrally decorated walls, spotlights, radiator.
Bedroom 2 (3.71m x 3.51m (12'2 x 11'6))
Large Double Glazed Window to front, Freshly carpeted with Neutrally decorated walls, spotlights, radiator and a purpose-built cupboard over the staircase.
Bathroom (1.78m x 1.65m (5'10 x 5'5))
Double Glazed window to side, fully tiled walls, Chrome Towel Radiator, Modern white Suite comprising Full-sized Bath with Mixer Tap, shower attachment and shower screen, WC and basin with vanity unit.
Garden
Own Private Rear Garden, accessed from the side of the Property with its own Brick Built Shed.
Property info
For more information about this property, please contact
Michael Wright Estate Agents, EN4 on +44 20 8166 7813 * (local rate)
Disclaimer
Property descriptions and related information displayed on this page, with the exclusion of Running Costs data, are marketing materials provided by Michael Wright Estate Agents, and do not constitute property particulars. Please contact Michael Wright Estate Agents for full details and further information. The Running Costs data displayed on this page are provided by PrimeLocation to give an indication of potential running costs based on various data sources. PrimeLocation does not warrant or accept any responsibility for the accuracy or completeness of the property descriptions, related information or Running Costs data provided here.



























.jpeg)
