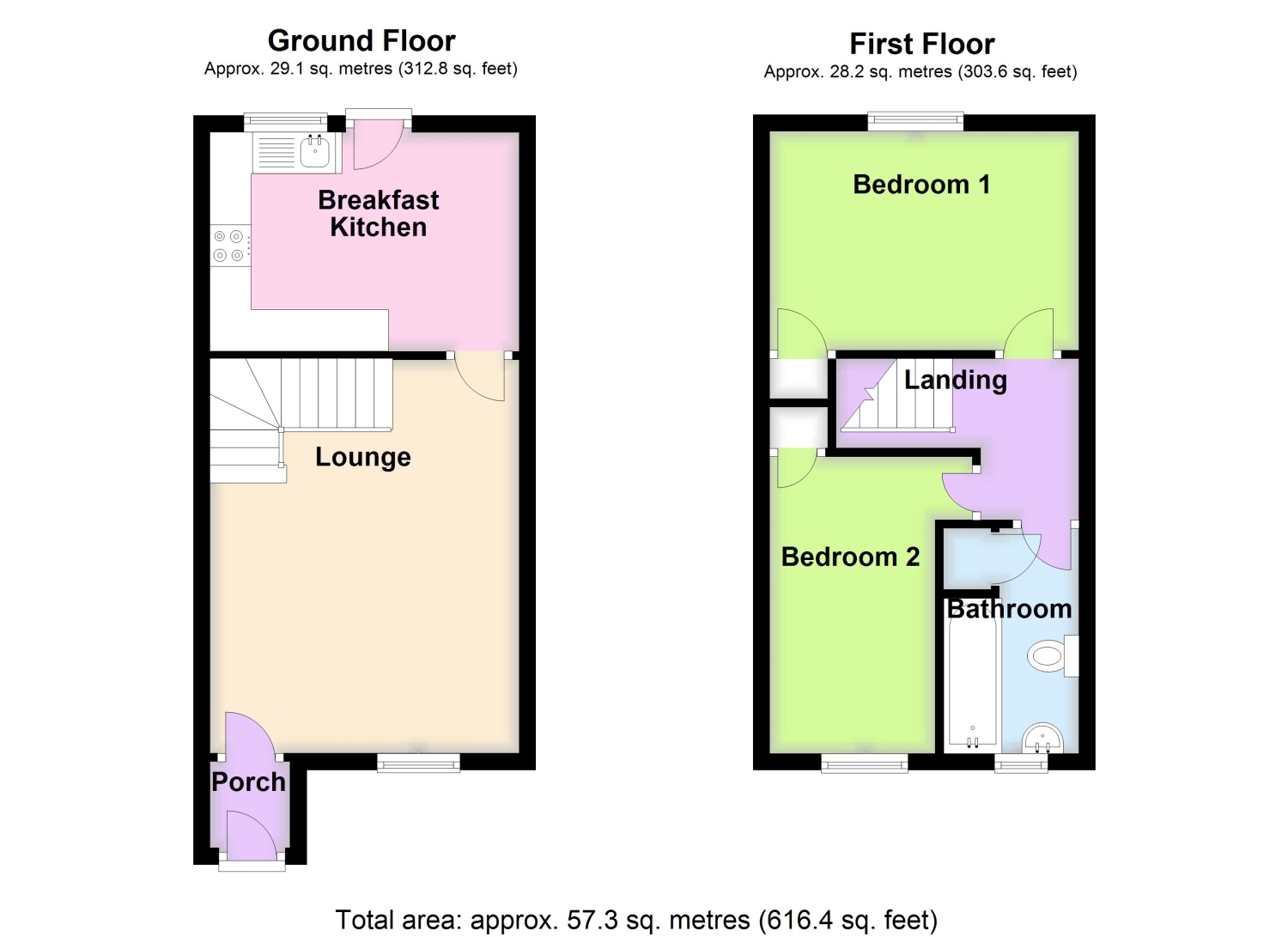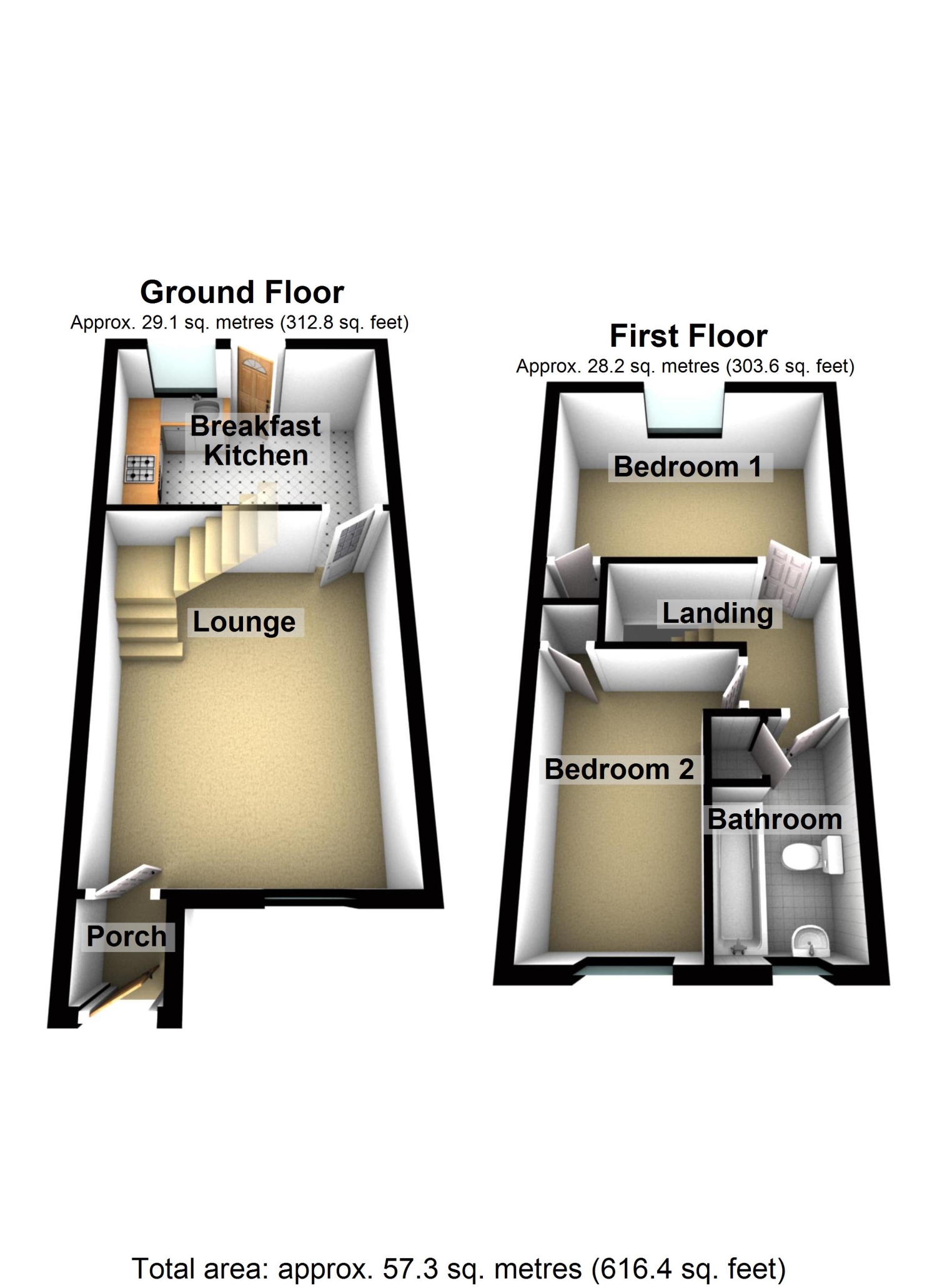Terraced house to rent in The Courtyard, Boston, Lincolnshire PE21
Just added* Calls to this number will be recorded for quality, compliance and training purposes.
Utilities and more details
Property features
- Excellent location
- Well presented through-out
- Dedicated parking plus visitors space
- Nearby to nursery, schools and college
- Private rear garden
- New flooring, carpets, & freshly decorated!
Property description
The Courtyard is a very well presented two bedroom terraced home, and it's just been decorated and ready for new tenants to move in. If you're looking to rent a wonderful home, then you may have found what you're looking for right here.
Situated within a quiet cul-de-sac on the outskirts of Boston, with a lovely private garden, parking, and a fabulous sized lounge...
You'll find The Courtyard just off St Nicholas Close in Skirbeck, which is the halfway house between Boston and Fishtoft. A wonderful and popular side of town, the area has enviable amenities within close proximity, including multiple convenience stores such as a Co-op and a One Stop, Fish & Chip shops, Mini Market, as well as prep/nursery schools, primary schools, Boston Grammar School and Boston College all within a short distance, comfortably walked or cycled to within 5 to 15 minutes.
Entrance Porch
Stepping through the uPVC door, you enter into a small entrance porchway, which has just been resurfaced on the floor with a herringbone effect vinyl - just big enough to hustle into, kick your shoes off and hang your jackets up on the coat hooks.
Lounge
4.7m x 3.7m - 15'5” x 12'2”
The lounge is bright and spacious, with a large window to the front elevation and a door that leads through into the kitchen. The staircase to the first floor is open plan to the room, and the absence of a wall really opens this space out even more. The room is finished in calming, light and neutral colours, a brand new grey carpet, contrasted by the dark wood stained stairs.
Kitchen
3.7m x 2.6m - 12'2” x 8'6”
Heading into the kitchen, the room is bright in neutral emulsion, set behind light and bright cabinets and cupboards. The kitchen is well equipped with work surfaces to three sides of the room, a composite sink and drainer, spaces and plumbing for the washing machine and dryer, fan assisted electric oven with integrated extractor hood above, a four burner gas hob, as well as the gas combi boiler installed in the corner of the room out of the way. The work surfaces end allowing for either a bistro style breakfast table, or another variation of console table/storage solution. The flooring is due to match that of the entrance porch - an impressive herringbone patterned vinyl.
Landing
Climb the stairs and you'll be on a neat and tidy landing area with doors leading off to the two bedrooms and bathroom.
Master Bedroom
3.7m x 2.7m - 12'2” x 8'10”
The master bedroom is at the rear of the home, with a broad and bright window that overlooks the rear garden. Finished with emulsioned walls and a brand new grey carpet.
Bedroom
3.6m x 2m - 11'10” x 6'7”
The second bedroom is at the front of the house with a window that looks straight across The Courtyard, over the communal grass area and onto Skirbeck Road. The positioning of this home means that views to the front and rear are uninterrupted for quite some distance, maximising sunshine and daylight down onto the rear and south-facing front. This bedroom is of a good size, also benefits from brand new grey carpet, with an integrated cupboard, too.
Bathroom
1.8m x 1.6m - 5'11” x 5'3”
The bathroom is adjacent to the second bedroom at the front of the home, and includes a wash basin, WC, and a full sized bath with an electric shower over. The room is mostly tiled, with the two walls around the bath and above the sink all finished with a high gloss grey tile. The remaining portion of the walls are finished with emulsion. Also included are a tall heated towel rail and an extractor fan, with a tile effect laminate flooring to finish the room off.
Rear Garden
Accessible via the kitchen or a passageway and 6ft lockable gate, the garden is a simple and low maintenance zone that enjoys being fully enclosed by 6ft fencing. Small enough to manage, but big enough to have a decent quality shed, as well as a patio area suited for a swing chair as well as an outdoor dining set. There are lovely little stepping stones that run diagonal across the lawn from the broad pathway that leads to the shed, which cut across to the patio area at the foot of the garden, which is a perfect little suntrap! There's guttering and a water butt attached to the shed, as well as an outside tap on the kitchen wall, meaning you can tend to plants and flowers as you potter around the garden - bliss.
Property info
For more information about this property, please contact
EweMove Sales & Lettings - Boston, BD19 on +44 1205 216676 * (local rate)
Disclaimer
Property descriptions and related information displayed on this page, with the exclusion of Running Costs data, are marketing materials provided by EweMove Sales & Lettings - Boston, and do not constitute property particulars. Please contact EweMove Sales & Lettings - Boston for full details and further information. The Running Costs data displayed on this page are provided by PrimeLocation to give an indication of potential running costs based on various data sources. PrimeLocation does not warrant or accept any responsibility for the accuracy or completeness of the property descriptions, related information or Running Costs data provided here.























.png)


