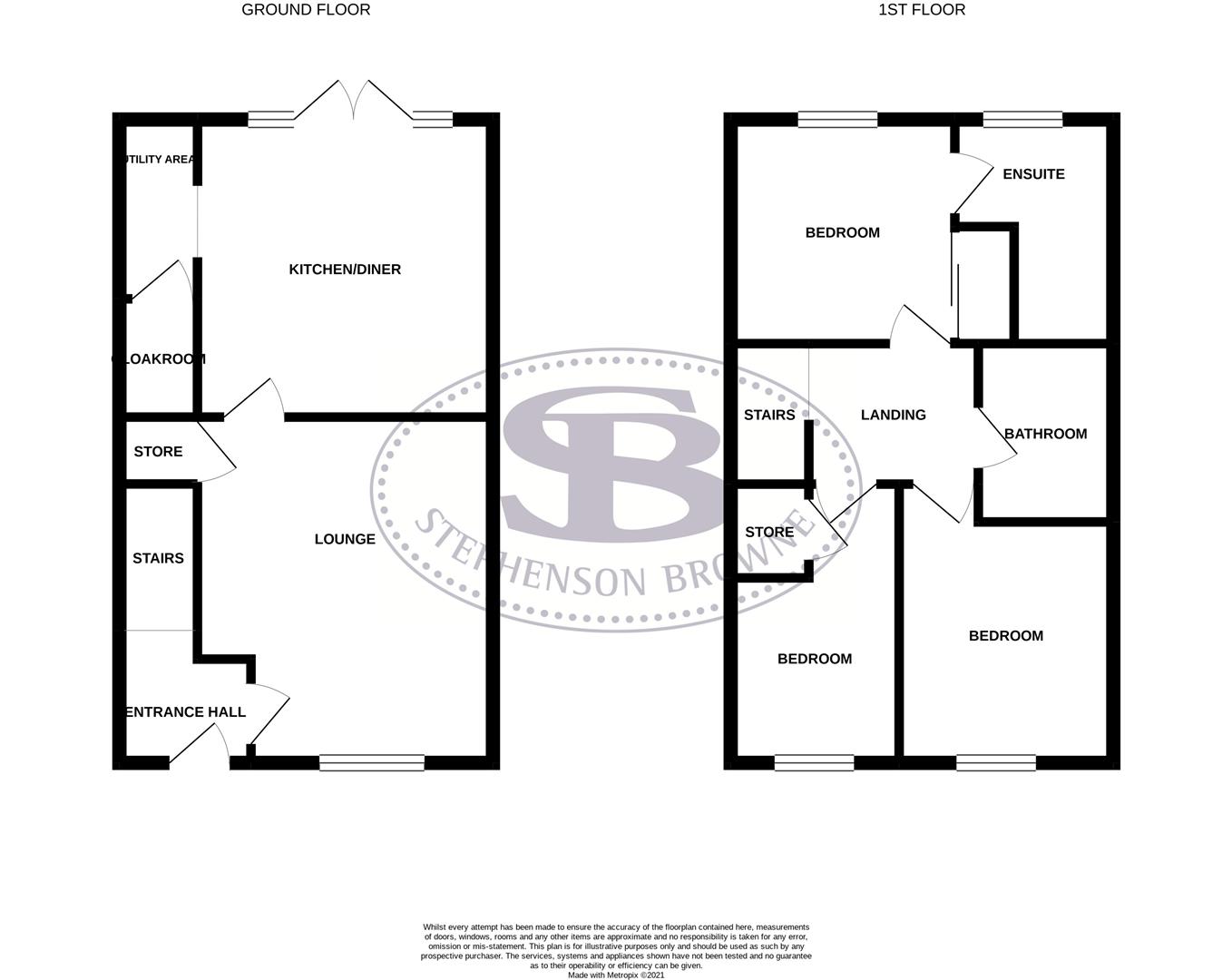Semi-detached house to rent in Joe Brown Close, Leighton, Crewe CW1
Just added* Calls to this number will be recorded for quality, compliance and training purposes.
Utilities and more details
Property features
- Immaculately Presented Throughout
- EPC rating B
- Three Bedrooms
- Cloakroom & En-Suite
- Stunning Kitchen Diner
- Wonderful Landscaped Garden & 2 Allocated Parking Spaces
- Popular Saxon Gate Development
Property description
This beautiful three bedroom semi-detached property is well presented throughout. Located a 5 minute drive to Leighton Hospital and Bentley Motors, the accommodation comprises entrance hall, downstairs WC, lounge, kitchen with integrated fridge/freezer and dishwasher, three bedrooms with the master consisting an en suite and a family bathroom. To the outside is driveway parking for 2, and a secure garden to the rear. Pets will be considered.
Entrance Hall
Entrance door with glass panel insert. Radiator. Stairs leading to the first floor.
Lounge (4.34m x 3.66m maximum (14'3" x 12'0" maximum))
Double glazed window to the front. Two radiators. Built in under stairs storage. TV point. BT point.
Fitted Kitchen Diner (3.71m x 3.66m (12'2" x 12'0"))
Double glazed French doors opening onto the garden with matching glass side panels. Range of white high gloss fitted units comprising a one and a half bowl sink unit with works surfaces adjacent. Base units under with cupboards and drawers. Wall cabinets over. Built in ceramic hob with built in oven and grill. Extractor fan. Concealed dishwasher. Wooden style flooring. Ample space for a dining table and chairs.
Utility Area (1.83m x 1.07m (6'0" x 3'6"))
Base unit. Wall mounted boiler.
Cloakroom
Low level W.C. Wash hand basin. Complementary tiling. Extractor fan. Radiator.
Stairs To First Floor
Turning staircase leading to the first floor landing with access to loft space.
Bedroom One (3.05m x 2.87m (10'0" x 9'5"))
Double glazed window. Radiator. Built in wardrobe with mirror fronted sliding doors.
En-Suite Shower Room
Modesty double glazed window. Radiator. Full suite comprising a shower enclosure with wall mounted shower as fitted and glass sliding doors. Pedestal wash hand basin. Low level W.C. Complementary tiling.
Bedroom Two (3.56m x 2.57m (11'8" x 8'5"))
Double glazed window. Radiator.
Bedroom Three (2.12m x 3.51m (6'11" x 11'6"))
Double glazed window, radiator. Storage cupboard.
Bathroom
Full suite comprising a panelled bath with shower attachment from the bath taps. Pedestal wash hand basin. Low level W.C. Heated towel rail. Inset spot lights to ceiling. Complementary tiling.
Externally
The property stands well back from the road behind a neat gravel and lawn, there is a pedestrian access to the side leading to the enclosed rear garden which has been beautifully landscaped to provide a stone patio with black ice gravel borders and artificial lawn. An ideal area for sitting out during the summer months.
Parking
There is a tarmac driveway to the front providing parking for two vehicles.
Tenure
We understand from the vendor that the property is freehold. We would however recommend that your solicitor check the tenure prior to exchange of contracts.
Need To Sell?
For a free valuation please call or e-mail and we will be happy to assist.
Council Tax
Band B
Property info
7Joebrowncloseleightoncrewecw14Ln-High.Jpg View original

For more information about this property, please contact
Stephenson Browne - Crewe, CW2 on +44 1270 397636 * (local rate)
Disclaimer
Property descriptions and related information displayed on this page, with the exclusion of Running Costs data, are marketing materials provided by Stephenson Browne - Crewe, and do not constitute property particulars. Please contact Stephenson Browne - Crewe for full details and further information. The Running Costs data displayed on this page are provided by PrimeLocation to give an indication of potential running costs based on various data sources. PrimeLocation does not warrant or accept any responsibility for the accuracy or completeness of the property descriptions, related information or Running Costs data provided here.

























.png)
