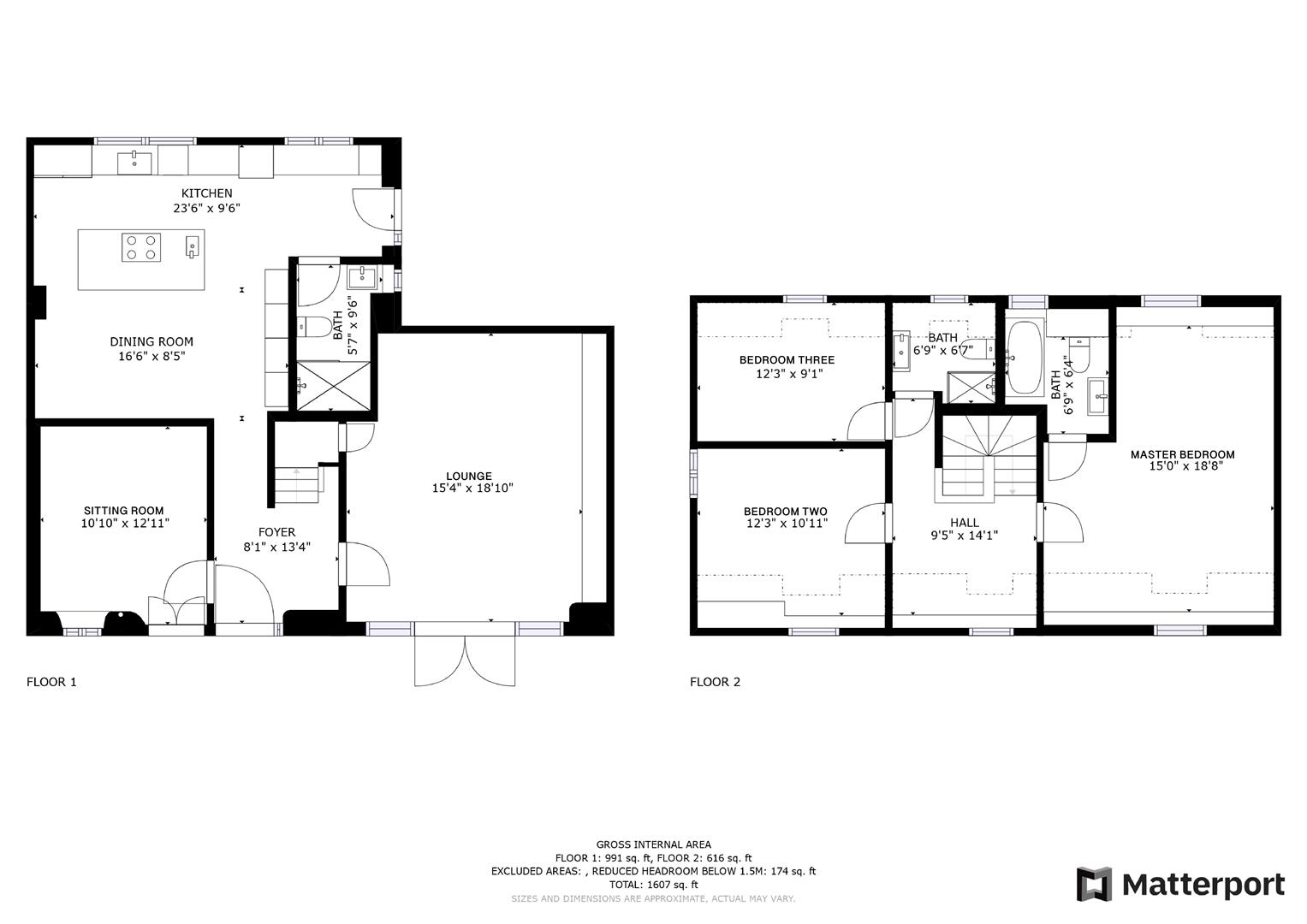Barn conversion to rent in Fontygary Road, Rhoose, Barry CF62
Just added* Calls to this number will be recorded for quality, compliance and training purposes.
Utilities and more details
Property features
- 3 Bedrooms
- 2 Reception Rooms
- Gas and Underfloor Heating
- Furnished
- EPC Rating B
- Available after 2nd September 2024
Property description
A contemporary barn conversion built by the current owner to the very highest of professional standards.
The property really does need to be viewed to truly encapsulate the space, quality and range of modern features on show, including a superb fitted kitchen/diner, and thermostatically controlled underfloor heating throughout the ground floor. Accommodation comprises; entrance hallway, large lounge, separate sitting room, open plan kitchen/dining room, fully tiled wet room to ground floor. Three double bedrooms to first floor, with en suite to master plus separate shower room/wc. All rooms are fitted out to immaculate quality. Rent £1950 pcm. Deposit £2050. EPC Rating B. Council tax band F. Furnished. Available from 2nd September 2024
The property is set back from the road and benefits from uninterrupted views across parkland towards the sea. With the village centre is just a short level walk away with excellent facilities including a range of shops including Tesco Express, local junior school, post office, two village pubs, library, medical centre etc. Rhoose has a railway station on the coastal line between Bridgend and Cardiff. Immediately to the south is the heritage coastline and the village enjoys views over the Bristol Channel
Accommodation
Hallway
Solid wooden flooring. Wooden staircase to first floor. Access to all ground floor rooms. Inset ceiling spotlights
Lounge (5.11mx5.23m (16'9x17'2))
Large and light lounge area. Solid wooden flooring continuing from hallway. Decorative rendered walls with feature stonework to side. Skimmed ceiling with inset ceiling spotlights. Floor to ceiling wooden bi fold doors to width of room with electric blinds.
Sitting Room (3.28mx3.66m (10'9x12))
Solid wooden flooring continuing from hallway. A mixture of both decorative rendered and skimmed walls. Skimmed ceiling with inset ceiling spotlights. Solid wooden double french doors to front. Window to front with roller blind. Wall mounted controls for underfloor heating.
Kitchen/Diner (5.36m x 6.88m maximum (17'7 x 22'7 maximum))
Stunning kitchen diner fully fitted with a range of matching wall and base units with copper handles and marble worktop. Celling pendant lights above dining table and also above the central kitchen island. White Belfast sink with chrome mixer tap, American style fridge freezer with water dispenser, integral dishwasher, double oven, washing machine and tumble dryer. Three overhead Velux windows, two windows to rear plus door to side leading to rear garden. Central island with induction hob and extractor, butlers sink with chrome mixer tap.
Shower Room (2.87m x 1.45m plus recess to window (9'5 x 4'9 plu)
Fully tiled shower/wet room. Window to side. Inset ceiling spotlights. Low level flush wc, pedestal wash hand basin and glazed shower cubicle. Wall mounted mirror with lighting above hand basin. Chrome heated towel rail
Landing
Carpeted landing area with Velux window. Skimmed and rendered walls. Radiator. Skimmed ceiling with Inset ceiling spotlights. Views of sea
Main Bedroom (4.50mx5.49m (14'9x18))
Excellent sized carpeted main bedroom with Velux windows to front and rear with fitted blinds. Mixture of skimmed and rendered walls. Radiator. Inset ceiling spotlights.
En Suite Bathroom (2.03mx1.83m plus recess (6'8x6 plus recess))
Suite in white comprising bath with chrome mixer tap shower, low level flush wc and wash hand basin housed in vanity unit. Half tiled walls. Velux to rear with fitted blind. Chrome heated towel rail. Wall light plus spotlight.
Bedroom Two (3.68mx3.02m (12'1x9'11))
Carpet. Velux window to front with fitted blind. Mixture of skimmed and rendered walls. Radiator. Inset ceiling spotlights. Window to side with fitted blind
Bedroom Three (3.68mx2.72m (12'1x8'11))
Carpet. Velux window to rear with fitted blind. Mixture of skimmed and rendered walls. Radiator. Skimmed ceiling with inset ceiling spotlights.
Shower Room
Suite in white comprising low level flush wc and wash hand basin housed in vanity unit. Fully tiled shower enclosure .Mixture of skimmed and tiled walls. Velux to rear with fitted blind. Chrome heated towel rail. Skimmed ceiling Inset ceiling spotlights. Wall mounted mirror above wash hand basin
Exterior
Paved courtyard to front with brick built boundary wall, double socket and pir lighting. CCTV cameras. Water tap. Paved courtyard to rear with tap and hose, gas and electric meters. Steps up to enclosed garden with boundary fencing. Lovely sunny garden with plenty of space for table and chairs and barbecue.
Property info
For more information about this property, please contact
Harris & Birt, CF71 on +44 1446 361467 * (local rate)
Disclaimer
Property descriptions and related information displayed on this page, with the exclusion of Running Costs data, are marketing materials provided by Harris & Birt, and do not constitute property particulars. Please contact Harris & Birt for full details and further information. The Running Costs data displayed on this page are provided by PrimeLocation to give an indication of potential running costs based on various data sources. PrimeLocation does not warrant or accept any responsibility for the accuracy or completeness of the property descriptions, related information or Running Costs data provided here.




























.png)



