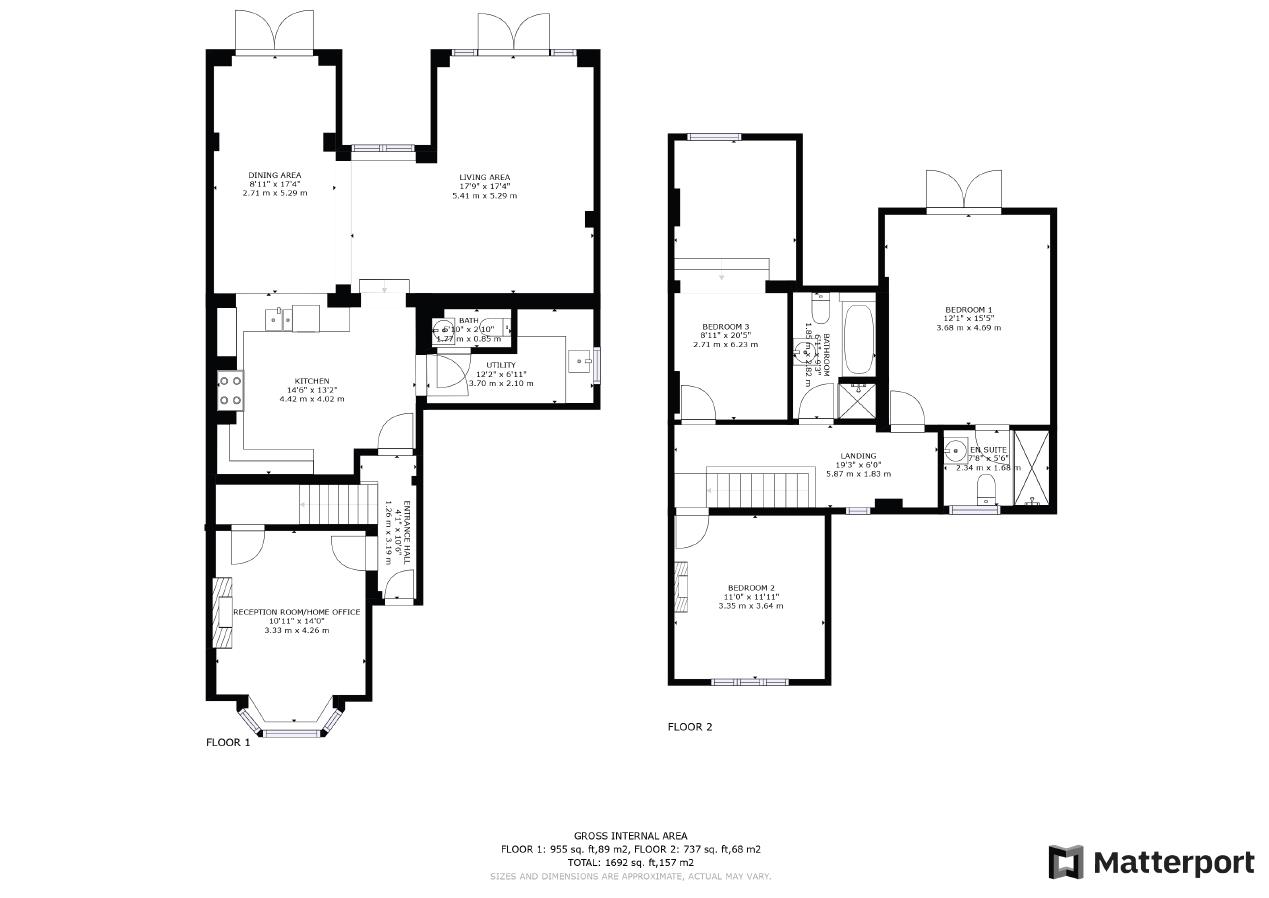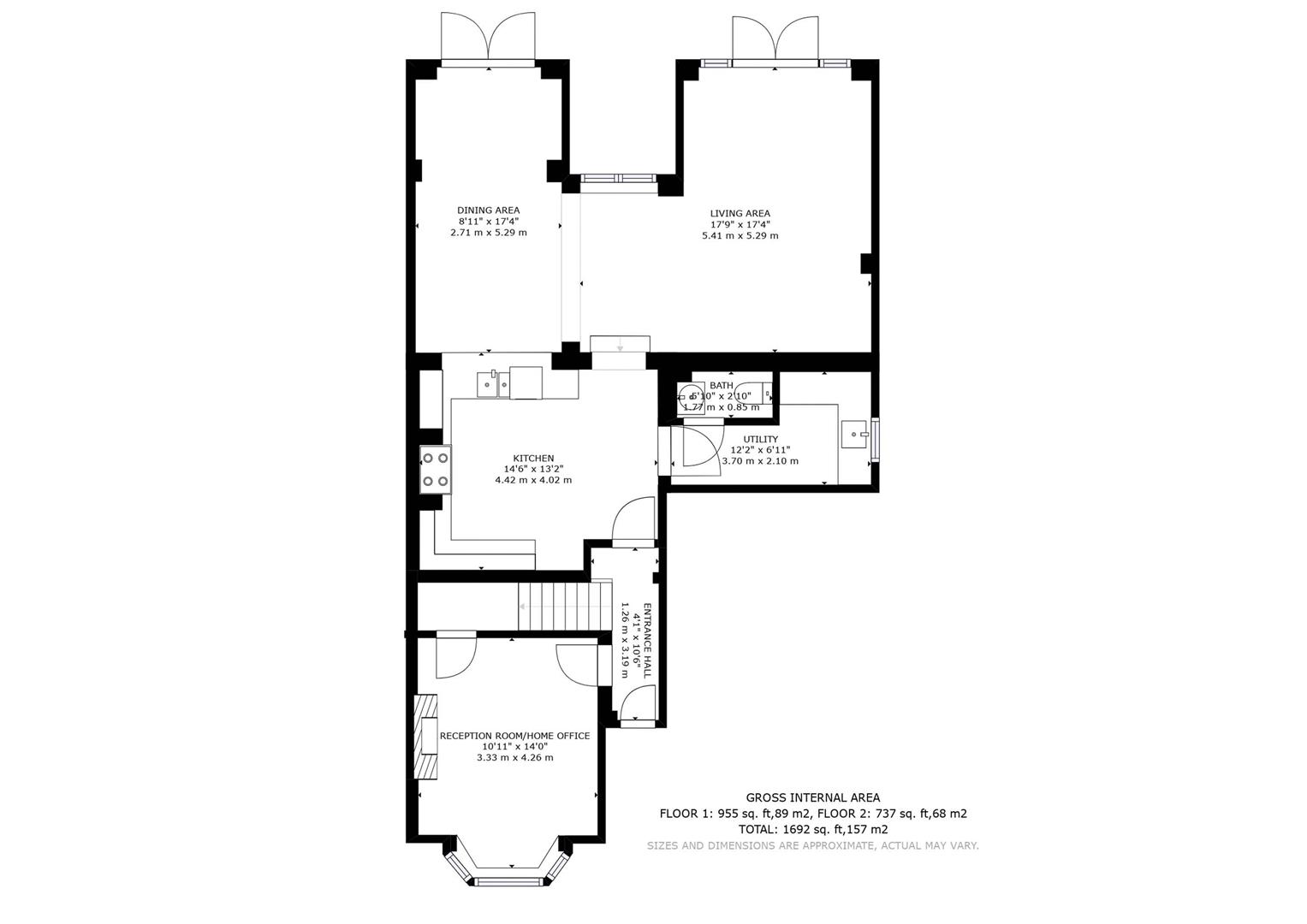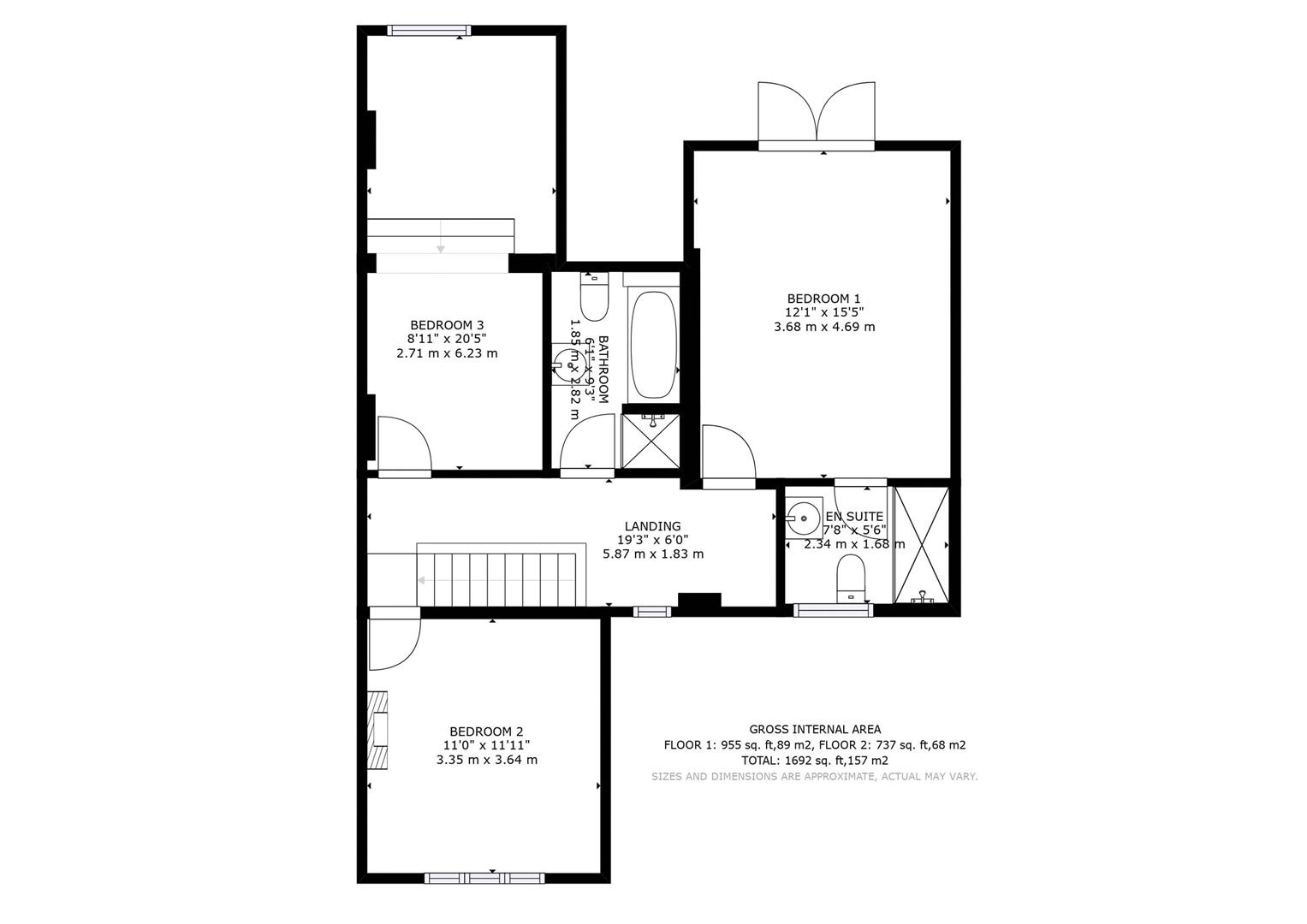Semi-detached house to rent in Priory Road, Stamford PE9
Just added* Calls to this number will be recorded for quality, compliance and training purposes.
Utilities and more details
Property features
- Substantially Extended, Remodelled and Refitted Throughout
- Well Equipped Kitchen, Utility and 2 Bathrooms
- Large Extension offering open plan Living/Dining/Kitchen Area
- Separate Further Reception Room
- Balcony and Ensuite Shower to Master Bedroom
- 3 Generous Bedrooms
- Off street Parking and Large Store
- Full Enclosed South Facing Rear Garden
- Please refer to attached Key Facts for Tenants for Material Information Disclosures
Property description
Offered for rent in exceptional condition, having recently undergone a substantial extension and a complete remodelling & refurbishment throughout, this 3 bedroom, 3 Reception Room, 2 Bathroom semi-detached property sits in the centre on one of Stamford's most highly sought after roads, just minutes from the very heart of the Town and all the nearby local amenities.
Amongst the numerous features worthy of particular note are the kitchen with marble worktops, utility room, bathroom with separate shower cubicle and shower room with large walk in shower, and modernised central heating system.
The showpiece of the house is the impressive extension now offering an open plan Dining, Living and Kitchen area which is truly one of a kind. Lofted ceilings and generous levels of glazing including two sets of Patio doors looking out onto the south facing garden make this a fabulous area no matter what your requirements and, for added comfort, the underfloor heating ensures this unusually large area is kept at a pleasant temperature throughout.
The accommodation includes: Entrance Hall, Living Room/Home Office, Kitchen opening into a Dining Room and separate Living Room as well as a good sized Utility Room with downstairs cloak. Upstairs there are three good sized Bedrooms, one with split levels, all accessed from the first floor landing. The Master Bedroom really must be seen with its south facing balcony having open views beyond and a brand new en-suite shower room, it lives up to the title more than most. Outside to the front is off-street parking for 2 cars, as well as a large store behind wooden doors. To the rear rear is a fully enclosed garden currently laid to lawn with a good sized patio.
Agents Note:
Holding Deposit - £473
Tenancy Security Deposit – £2,365
Local Authority – South Kesteven District Council
Council Tax Band – B
EPC Rating - C
Entrance Hallway (10' 6'' x 4' 1'' (3.20m x 1.24m))
Reception Room/Home Office (14' 0'' x 10' 11'' (4.26m x 3.32m))
Kitchen (14' 6'' x 13' 2'' (4.42m x 4.01m))
Living Area (10' 5'' x 4' 0'' (3.17m x 1.22m))
Dining Area (17' 4'' x 8' 11'' (5.28m x 2.72m))
Utility (12' 2'' x 6' 11'' (3.71m x 2.11m))
Cloakroom (6' 10'' x 2' 10'' (2.08m x 0.86m))
Bedroom One (15' 5'' x 12' 1'' (4.70m x 3.68m))
En-Suite (7' 8'' x 5' 6'' (2.34m x 1.68m))
Bedroom 2 (11' 11'' x 11' 10'' (3.63m x 3.60m))
Bedroom 3 (20' 5'' x 8' 11'' (6.22m x 2.72m))
Family Bathroom (9' 3'' x 6' 1'' (2.82m x 1.85m))
First Floor Landing (19' 3'' x 6' 0'' (5.86m x 1.83m))
Garage Store (12' 2'' x 8' 10'' (3.71m x 2.69m))
Sizes and dimensions are calculated using a laser measuring device and as such whilst representative it must be noted that they are all approximate, actual sizes may vary.
Property info
For more information about this property, please contact
Goodwin Residential Ltd, PE9 on +44 1780 673971 * (local rate)
Disclaimer
Property descriptions and related information displayed on this page, with the exclusion of Running Costs data, are marketing materials provided by Goodwin Residential Ltd, and do not constitute property particulars. Please contact Goodwin Residential Ltd for full details and further information. The Running Costs data displayed on this page are provided by PrimeLocation to give an indication of potential running costs based on various data sources. PrimeLocation does not warrant or accept any responsibility for the accuracy or completeness of the property descriptions, related information or Running Costs data provided here.































.png)

