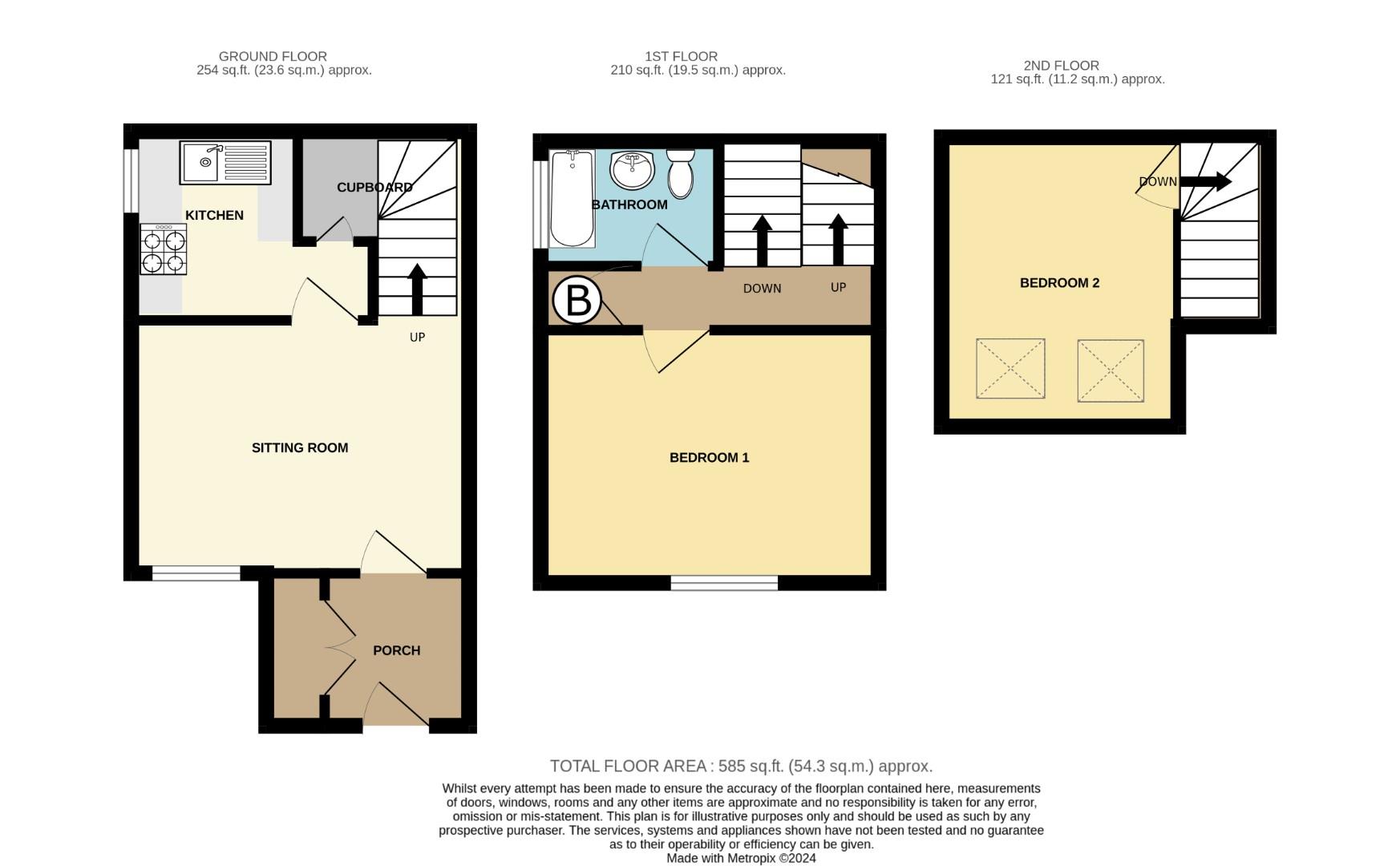End terrace house to rent in The Paddock, Thorley, Bishop's Stortford CM23
Just added* Calls to this number will be recorded for quality, compliance and training purposes.
Utilities and more details
Property features
- Well presented
- 2 bedrooms
- Quarter/cluster house
- Sitting room
- Kitchen with fridge, washing machine, oven & gas hob
- Bathroom
- Patio area
- 2 allocated parking spaces
- Close to all local amenities
- Availble from 1st August
Property description
Being offered unfurnished and available from 1st August a well presented 2 bedroom cluster house situated in a quite cul de sac in the very popular Thorley Park development close to all local amenities. The accommodation which is spread over three floors (loft conversion) comprises, entrance hall with cloaks cupboard, sitting room, large understairs cupboard with washing machine, fitted kitchen with electric oven, gas hob & fridge. On the first floor there is a double bedroom with bathroom and on the second floor is bedroom 2 with Velux windows. Outside to the front is a patio and two allocated parking spaces. Additional features include gas central heating and UPVC double glazed windows throughout. **sorry no sharers and no pets**
Situation
Thorley Park is within walking distance to amenities including local schools, Sainsbury's supermarket, Post Office, Hairdressers, Take Away Restaurants and Public houses. The amenities of Bishop's Stortford are approximately 20 minutes walking distance, including multiple shopping facilities, schooling for all ages, in addition to many sports and social facilities. There is also the mainline railway station with connections to London Liverpool Street, Stansted Airport and Cambridge. The nearby M11 intersection offers connections to London and the M25 orbital motorway.
Ground Floor
Enclosed Porch
Large cloaks cupboard, door through to:
Sitting Room (3.86 x 2.90 (12'7" x 9'6"))
Radiator, window to the front aspect.
Kitchen (2.90 (max0 (9'6" (max0'0" ))
Range of wall and base units with work top surfaces over, inset stainless steel sink, tiled splash backs, electric oven with gas hob with chimney style extractor hood over, undercounter fridge/freezer, washing machine, window to the side aspect, large understairs cupboard for storage.
First Floor
Landing
Airing cupboard housing combi gas boiler, stairs to second floor, doors off to:
Bedroom 1 (3.86 x 2.90 (12'7" x 9'6"))
Radiator, window to the front aspect.
Bathroom
Bath with shower over, folding glass screen, low flush WC, pedestal wash hand basin, tiled walls, chrome heated towel rail.
Second Floor
Landing
Velux window, door to:
Bedroom 2
Two Velux windows, radiator (Agent's note - height restrictions apply)
Outside
Patio area to the front
Parking
2 Allocated parking spaces.
Local Authority
East Herts District Council
Tax Band: B
£1,388.89 p.a.
Agent's Note
1. General: While we endeavour to make our sales particulars fair, accurate and reliable, they are only a general guide to the property.
2.. Measurements: These approximate room sizes are only intended as general guidance. You must verify the dimensions carefully before ordering carpets or any built-in furniture.
Property info
For more information about this property, please contact
Fordyce Furnivall, CM23 on +44 1279 956634 * (local rate)
Disclaimer
Property descriptions and related information displayed on this page, with the exclusion of Running Costs data, are marketing materials provided by Fordyce Furnivall, and do not constitute property particulars. Please contact Fordyce Furnivall for full details and further information. The Running Costs data displayed on this page are provided by PrimeLocation to give an indication of potential running costs based on various data sources. PrimeLocation does not warrant or accept any responsibility for the accuracy or completeness of the property descriptions, related information or Running Costs data provided here.


















.png)

