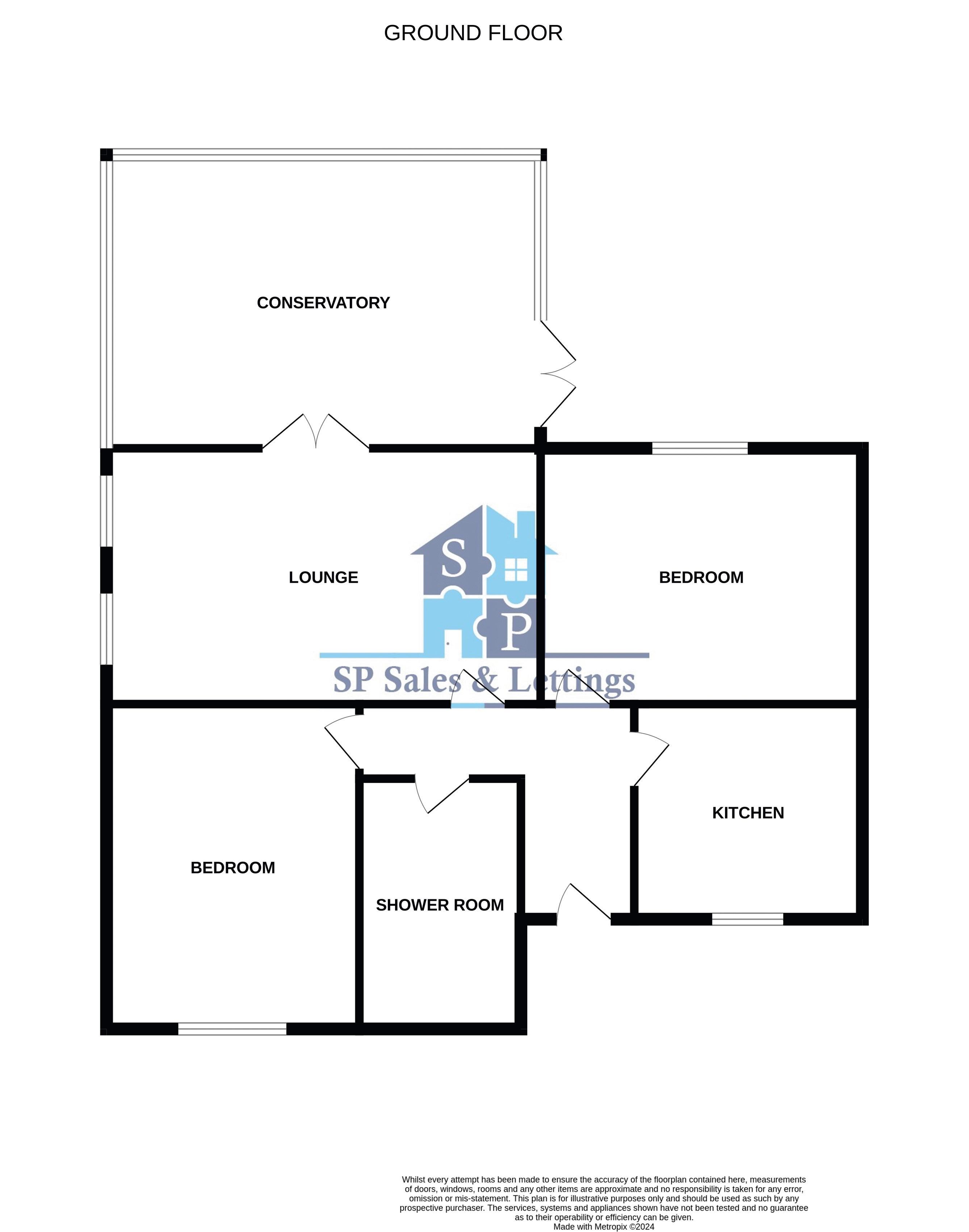Detached bungalow to rent in Forrester Close, Coleorton, Coalville LE67
Just added* Calls to this number will be recorded for quality, compliance and training purposes.
Property features
- Two Bedroom Detached Bungalow
- Cul-de-Sac Position
- Desirable Location
- Lounge & Conservatory
- Re-Fitted Kitchen
- Shower Room
- Driveway & Garage
- Available Immediately
Property description
** beautifully presented and imrpoved two bedroom detached bungalow situated in A cul-de-sac with lounge, conservatory, re-fitted kitchen, shower room A garage and private rear garden in prime location **
sp Sales & Lettings are pleased to introduce this fantastically improved two bedroom detached bungalow situated in Coleorton. The accommodation in situated in a cul-de-sac and briefly comprises of an entrance hall, lounge, conservatory, re fitted kitchen, fitted shower room and two bedrooms. The property also benefits from having a driveway, detached garage and a private rear garden. Available to move in immediately - Call now to view!
Entrance Hall
UPVC door to front elevation, storage cupboard and digital electric radiator.
Master Bedroom (13' 1'' x 10' 8'' (4m x 3.25m))
UPVC window to rear elevation and digital electric radiator.
Bedroom Two (11' 0'' x 8' 0'' (3.35m x 2.45m))
UPVC window to front elevation and digital electric radiator
Fitted Kitchen (9' 6'' x 8' 2'' (2.9m x 2.5m))
Fitted with a range of wall and base units with work surfaces over incorporating sink unit. Built in electric oven and hob, space for fridge, space for washing machine. UPVC window to front elevation and a digital electric radiator
Shower Room (7' 9'' x 4' 9'' (2.35m x 1.45m))
Three piece suite comprising of a double shower cubicle, wash hand basin vanity unit, low level WC and heated towel rail
Lounge (16' 1'' x 10' 8'' (4.9m x 3.25m))
Two uPVC windows to side elevation, digital electric radiator, electric fire, wooden double doors leading to the
Conservatory (12' 10'' x 9' 6'' (3.9m x 2.9m))
UPVC door to rear elevation and windows to all sides.
Outisde
A low maintenance garden surrounding the whole property with off road parking and a detached garage.
Property info
For more information about this property, please contact
SP Sales and Lettings, LE67 on +44 1530 658982 * (local rate)
Disclaimer
Property descriptions and related information displayed on this page, with the exclusion of Running Costs data, are marketing materials provided by SP Sales and Lettings, and do not constitute property particulars. Please contact SP Sales and Lettings for full details and further information. The Running Costs data displayed on this page are provided by PrimeLocation to give an indication of potential running costs based on various data sources. PrimeLocation does not warrant or accept any responsibility for the accuracy or completeness of the property descriptions, related information or Running Costs data provided here.



























.png)
