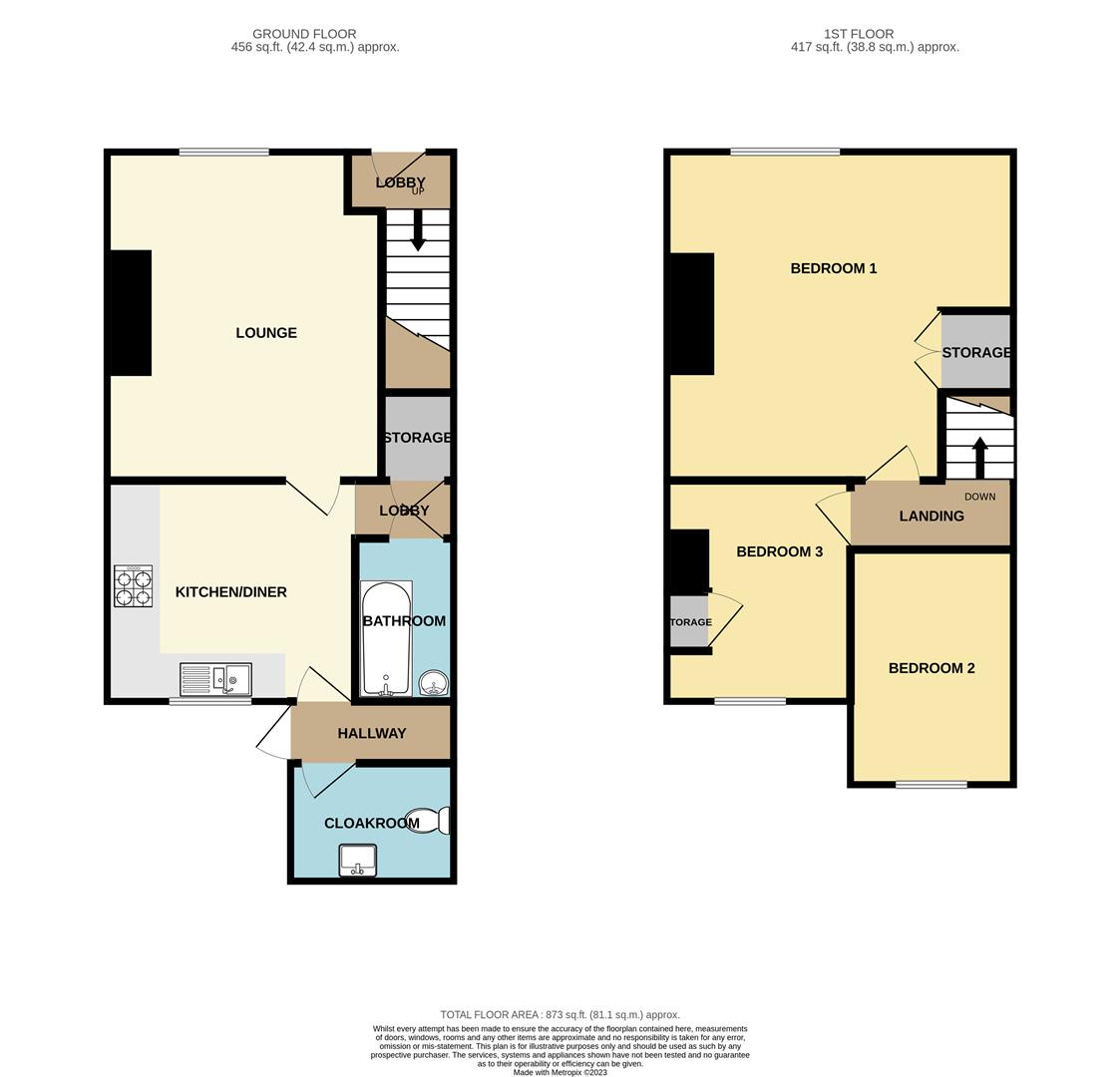Terraced house to rent in Burton Street, South Elmsall, Pontefract WF9
Just added* Calls to this number will be recorded for quality, compliance and training purposes.
Utilities and more details
Property features
- Good Size Reception Room
- Extended Kitchen To The Rear
- Three Spacious Bedrooms
- Three Piece Family Bathroom and Separate Cloakroom
- Low Maintenance Rear Yard
- On Street Parking
- Council Tax Band A
- EPC Grade D
Property description
Introducing this charming mid-terrace property, ideally situated near local amenities and offering excellent transport links. The home is spacious and is conveniently located within a short distance of two local train stations, providing easy connections to Wakefield, Doncaster, Leeds, and Sheffield. With generously sized rooms throughout, this house is perfect for a family.
Entrance Lobby
With a panelled glazed door and a stair case to the first floor.
Cloakroom (2.24m x 1.12m (7'4 x 3'8))
Off the rear hall with a low flush wc, vanity hand wash basin, uPVC opaque window, a radiator and tiled floor throughout.
Lounge (4.65m x 3.89m (15'3 x 12'9))
With a window to the front, a fireplace with white surround, marble back and hearth and living electric flame, 2 wall light points, a radiator and coved ceiling.
Kitchen Diner (3.45m x 3.10m (11'4 x 10'2))
With cupboards, drawers and fitted units, tiled surround with work surfaces over, single sink drainer with 1.5 bowl and mixer tap, a built in oven with 4 ring gas gob and extractor hood, plumbing for a washing machine, a radiator, tiled floor throughout and a window to the rear.
Ground Floor Bathroom (2.08m x 1.19m (6'10 x 3'11))
Hand wash basin, panelled bath with mixer head shower taps, a radiator, frosted window, tiled surround and tiled flooring.
Bedroom 1 (4.88m x 4.62m (16'0 x 15'2))
A built in cupboard, a radiator and a window to the front.
Bedroom 2 (3.30m x 2.21m (10'10 x 7'3))
With a window to the rear and a radiator.
Bedroom 3 (3.10m x 2.13m (10'2 x 7'0))
A built in cupboard, wall mounted gas boiler, a radiator and window to the rear.
External
Low maintenance garden with paving slabs.
Property info
For more information about this property, please contact
Castle Dwellings, WF10 on +44 1977 308897 * (local rate)
Disclaimer
Property descriptions and related information displayed on this page, with the exclusion of Running Costs data, are marketing materials provided by Castle Dwellings, and do not constitute property particulars. Please contact Castle Dwellings for full details and further information. The Running Costs data displayed on this page are provided by PrimeLocation to give an indication of potential running costs based on various data sources. PrimeLocation does not warrant or accept any responsibility for the accuracy or completeness of the property descriptions, related information or Running Costs data provided here.























.png)

