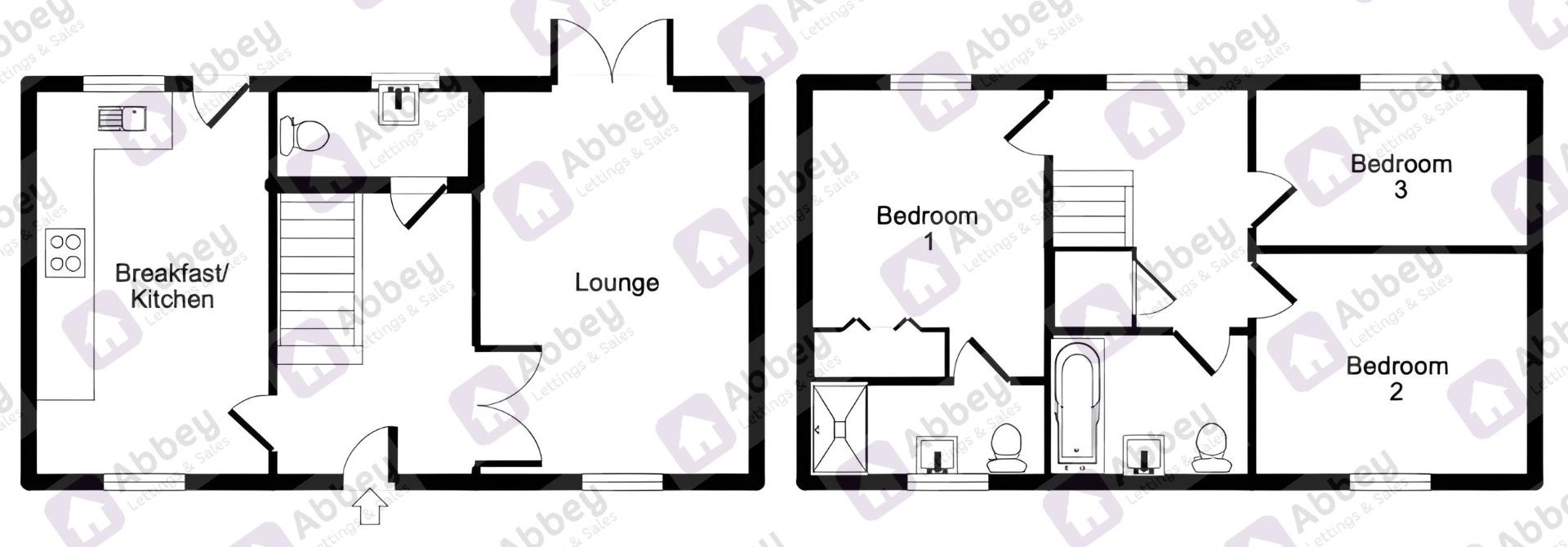Detached house to rent in Latimer Place, Brandon Street, Leicester LE4
Just added* Calls to this number will be recorded for quality, compliance and training purposes.
Utilities and more details
Property features
- 3 Bedrooms
- 2 Bathrooms
- Semi Detached
- Driveway
- Large Garden
- 5 Week Deposit
- Level access
Property description
A spectacular three Bedroom, two Bathroom, detached house, the property is situated in the highly desirable Earls Grange development in Leicester. The property offers spacious and bright living areas with its Separate Large Lounge, Large Kitchen/Diner, which leads to a rear private garden with a patio area and lawn which you and your family can enjoy together.
The property comprises of entrance hall, cloakroom W/C, large lounge, kitchen/diner, comprising of integrated 4 ring gas hob, electric oven, and extractor fan. On the first floor, there is a master bedroom which has an en-suite shower room, a further two bedrooms, and a family three-piece bathroom suite. The property comes with styles flooring throughout.
The property also offers gas central heating and full double glazing, driveway, front and rear gardens with patio area, and lawn.
The property is ideal for families and people of all ages who are looking for easy commuting to the City Centre which is only a 5-minute drive away as well as the outer ring roads, Local Beaumont leys Shopping Centre which is a short walk away, schools and the Glenfield Hospital.
Entrance Hall
UPVC double glazed front door, ceiling light point, radiator, laminate wood flooring, virgin point, doors leading to Lounge, Cloakroom W/C, Kitchen/Diner, under stairs storage cupboard and stairs to first floor.
Downstairs W/C Cloakroom (1.935 x 1.024 (6'4" x 3'4"))
Ceiling light point, radiator, double glazed window, vinyl flooring, pedestal wash hand basin, and low-level flush toilet.
Lounge (5.514 x 2.876 (18'1" x 9'5"))
Ceiling light points, double glazed window, radiator, TV, Virgin & BT points, laminate wood flooring, double glazed French door leading to rear garden.
Kitchen/Diner (5.514 x 2.997 (18'1" x 9'9"))
Ceiling spotlights on track, fully fitted kitchen offering base and wall cupboards, rolled edge worktop with sink and drainer with hot and cold mixer tap, integrated 4 ring gas hob, electric oven and extractor fan, plumbing for washing machine and dishwasher, vinyl flooring, two double glazed windows and door leading to rear garden.
Stairs And Landing 1st Floor
Ceiling light point, carpeted flooring, double glazed window, storage cupboard, doors leading to Bedroom 1,2,3, and bathroom.
Bedroom 1 (3.558 x 3.017 (11'8" x 9'10"))
Ceiling light point, double glazed window, built-in wardrobe, radiator, TV & Virgin point, carpeted flooring, and door leading into the en-suite shower room.
En-Suite Shower Room For Room 1 (2.306 x 1.185 (7'6" x 3'10"))
Ceiling light point, double glazed window, radiator, vinyl flooring, extractor fan, shaving point, three-piece shower suite, comprising of shower cubical, pedestal wash hand basin, and low-level flush toilet.
Bedroom 2 (3.230 x 2.857 (10'7" x 9'4"))
Ceiling light point, double glazed window, radiator, carpeted flooring.
Bedroom 3 (2.859 x 2.191 (9'4" x 7'2"))
Ceiling light point, double glazed window, radiator, and carpeted flooring.
Bathroom (2.646 x 1.877 (8'8" x 6'1"))
Ceiling light point, 3 piece bathroom suite comprising of bath, pedestal wash hand basin, low-level flush toilet, radiator, extractor fan, double glazed window, and vinyl flooring.
Externally
To the front of the property: Driveway for up to 2 cars and lawn area.
To the rear of the property: Private garden offering patio area, lawn area idea for children to enjoy and storage shed.
Property info
For more information about this property, please contact
Abbey Lettings & Sales, LE3 on +44 116 448 8921 * (local rate)
Disclaimer
Property descriptions and related information displayed on this page, with the exclusion of Running Costs data, are marketing materials provided by Abbey Lettings & Sales, and do not constitute property particulars. Please contact Abbey Lettings & Sales for full details and further information. The Running Costs data displayed on this page are provided by PrimeLocation to give an indication of potential running costs based on various data sources. PrimeLocation does not warrant or accept any responsibility for the accuracy or completeness of the property descriptions, related information or Running Costs data provided here.






























.png)

