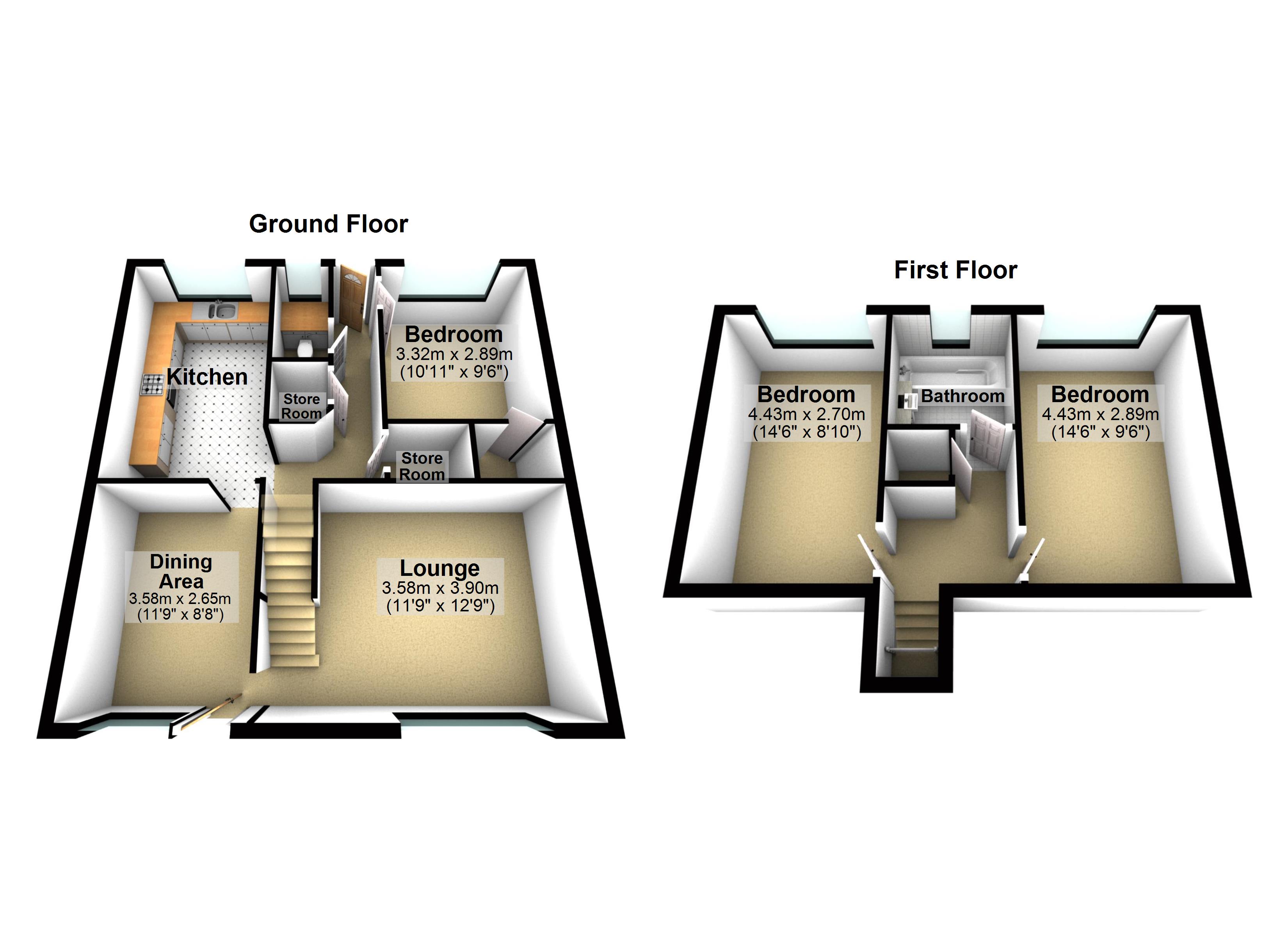Terraced house to rent in Toftland, Orton Malborne, Peterborough PE2
Just added* Calls to this number will be recorded for quality, compliance and training purposes.
Utilities and more details
Property features
- Private garden
- Off street parking
- Central heating
- Double glazing
- Three Double Bedrooms
- Separate Lounge and Dining Room
- Large Kitchen / Breakfast Room
Property description
- Standard Deposit: £1045
Key points
Three bedroom terrace house ** Large Rooms All round ** three double bedrooms ** Kitchen/Breakfast Room ** lounge and dining area ** Modern Bathroom With Shower Over Bath ** Rear Garden With Gate To Parking Area ** Being Freshly Decorated For Tenancy
Property details
This large three-bedroom terrace home is located in Orton Malborne. The property is close to main link roads, bus stops and Serpentine Green Shopping Centre.
Along with two large receptions rooms, the property also benefits from three double bedrooms, a large kitchen/breakfast room, a modern bathroom and plenty of storage space. The property has UPVC doors and windows all round and full gas central heating.
The front door gives access to a hallway which has vinyl flooring and doors to the third bedroom, cloakroom, two store cupboard and the kitchen/breakfast room. The cloakroom has a two-piece white toilet suite and vinyl flooring. The store cupboards off the hall offer lots of storage space and there is also an understairs area which is useful for coat and shoe storage.
The bedroom on the ground floor measures 10’11 x 9’6 (3.32m x 2.89m) and has laminate flooring. The room benefits from a large storage cupboard which has shelving within. This room will comfortably accommodate a double bed.
The kitchen/breakfast room is a good size with plenty of cupboards and worktop space along two walls. There is space and plumbing for a washing machine and space for a full height fridge. There is a freestanding electric cooker. The room has vinyl flooring and doorway through to the rear of the property where the dining area and lounge are located.
The dining area measures 11’9 x 8’8 (3.58m x 2.65m) and has vinyl flooring. There is a door to the rear garden from the dining area and an open section at the foot of the stairs leads into the lounge. The lounge measures 12’9 x 11’9 (3.9m x 3.58m) and has laminate flooring with a large window looking into the rear garden.
The stairway leads to the upper floor where the two larger bedrooms and the bathroom are.
The bedrooms are both large doubles measuring 14’6 x 9’6 (4.43m x 2.89m) and 14’6 x 8’10 (4.43m x 2.7m). Both rooms have windows facing the front and carpeted flooring.
The bathroom has a white three-piece suite with shower and shower screen over the bath and vinyl flooring.
Outside, the rear garden is mainly lawn with a rear gate leading into the communal parking area.
Property info
For more information about this property, please contact
Brookdale Property Management, PE4 on +44 1733 889087 * (local rate)
Disclaimer
Property descriptions and related information displayed on this page, with the exclusion of Running Costs data, are marketing materials provided by Brookdale Property Management, and do not constitute property particulars. Please contact Brookdale Property Management for full details and further information. The Running Costs data displayed on this page are provided by PrimeLocation to give an indication of potential running costs based on various data sources. PrimeLocation does not warrant or accept any responsibility for the accuracy or completeness of the property descriptions, related information or Running Costs data provided here.
























.png)

