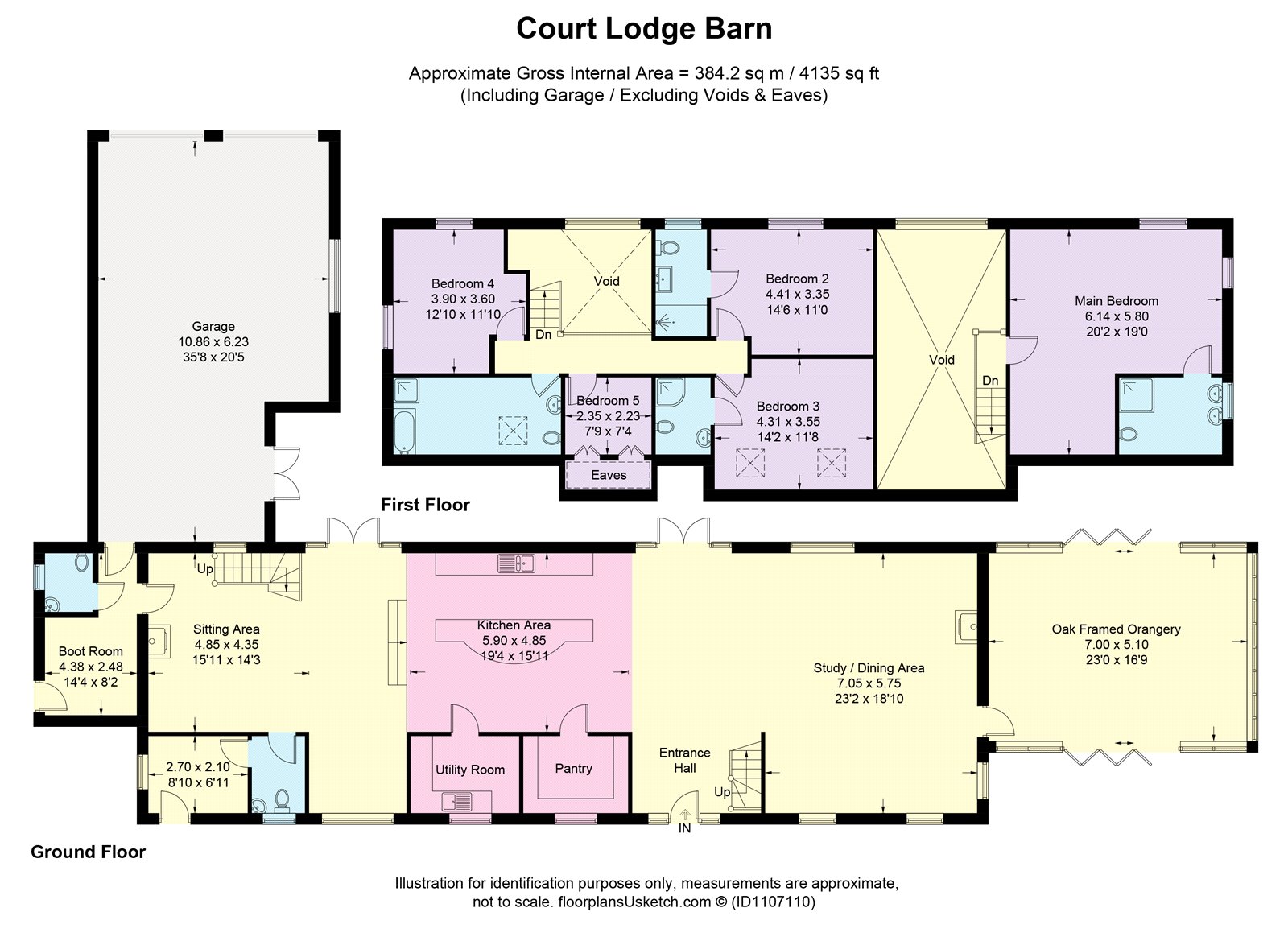Detached house to rent in The Street, Boxley, Maidstone, Kent ME14
Just added* Calls to this number will be recorded for quality, compliance and training purposes.
Utilities and more details
Property features
- A substantial family home
- Beautifully presented
- Open plan ground floor
- Charming village location
- Converted former barn
- Exposed beams and rafters
- Walled garden and patio
- Double garage and parking
- EPC Rating = C
Property description
A spacious family home in the picturesque Kent village of Boxley
Description
Situated in the charming village of Boxley, this former barn now a substantial family home has been converted in incorporate modern and stylish accommodation whilst retaining the original exposed beams and rafters throughout.
This immaculately presented family home offers spacious and flexible accommodation arranged over two floors with a welcoming double height entrance hall which leads through to the open plan reception rooms which provide ideal areas for family enjoyment and entertaining.
Boasting a multitude of full height windows flooding the spaces with natural light, the generously proportioned reception rooms include a large family room and a sitting room situated on either side of the kitchen, both featuring fireplaces and french doors opening to the garden. There is also a generously proportioned orangery with bi-folding doors to the front and rear, providing an ideal space to enjoy the outdoors year round.
The impressive, centrally located kitchen is an amazing space to entertain with a large island providing seating and additional workspace. With an extensive range of wall cupboards, and a selection of integrated appliances, the kitchen further benefits from a separate larder and utility room.
The ground floor accommodation also includes a boot room with access to the side of the property as well as internal access to the garage, and a further mud room with access to the rear of the property. Both of these rooms also each provide a ground floor guest W.C.
A staircase from the entrance hall leads up to a galleried land and the principal bedroom, boasting a large bank of wardrobes and an en suite shower room.
The further 4 bedroom are located on the opposite side of the house and are accessed from a second galleried landing. Serviced by the well appointed family bathroom, the 2 larger bedrooms benefit from en suite shower rooms.
Externally the property is approached by a drive leading to the enormous double garage, offering ample parking for several cars and additional storage. The walled garden overlooks the 13th century church grounds and is mainly laid to lawn, and an expansive patio area providing an ideal space for al fresco entertaining.
Location
Set in the North Downs Area of Outstanding Beauty, Boxley village boasts a wealth of historic charm including an old village pub and a 13th century church.
Shopping: The property is conveniently located for Penenden Heath, Bearsted and Maidstone town centre which offer an extensive range of shopping and leisure facilities.
Railway services: Maidstone East railway station is approximately 2.3 miles from the property. Bearsteed and Maidstone also offer mainline railway stations services into central London.
Schooling: Like many parts of Kent there are some excellent schools in both sectors that include four grammar schools for boys and girls in Maidstone, King's School Rochester and Sutton Valence School.
Road links: There is access to both the M20 and the M2, providing links to Gatwick and Heathrow airports and other motorways.
Square Footage: 3,412 sq ft
Additional Info
Deposit payable: £4,615.38 (5 weeks rent)
Holding Deposit: £923.07 (1 weeks rent)
Minimum Term: 12 months
Rent must be paid monthly in advance
Property info
For more information about this property, please contact
Savills - Sevenoaks Lettings, TN13 on +44 1732 658633 * (local rate)
Disclaimer
Property descriptions and related information displayed on this page, with the exclusion of Running Costs data, are marketing materials provided by Savills - Sevenoaks Lettings, and do not constitute property particulars. Please contact Savills - Sevenoaks Lettings for full details and further information. The Running Costs data displayed on this page are provided by PrimeLocation to give an indication of potential running costs based on various data sources. PrimeLocation does not warrant or accept any responsibility for the accuracy or completeness of the property descriptions, related information or Running Costs data provided here.
























.png)
