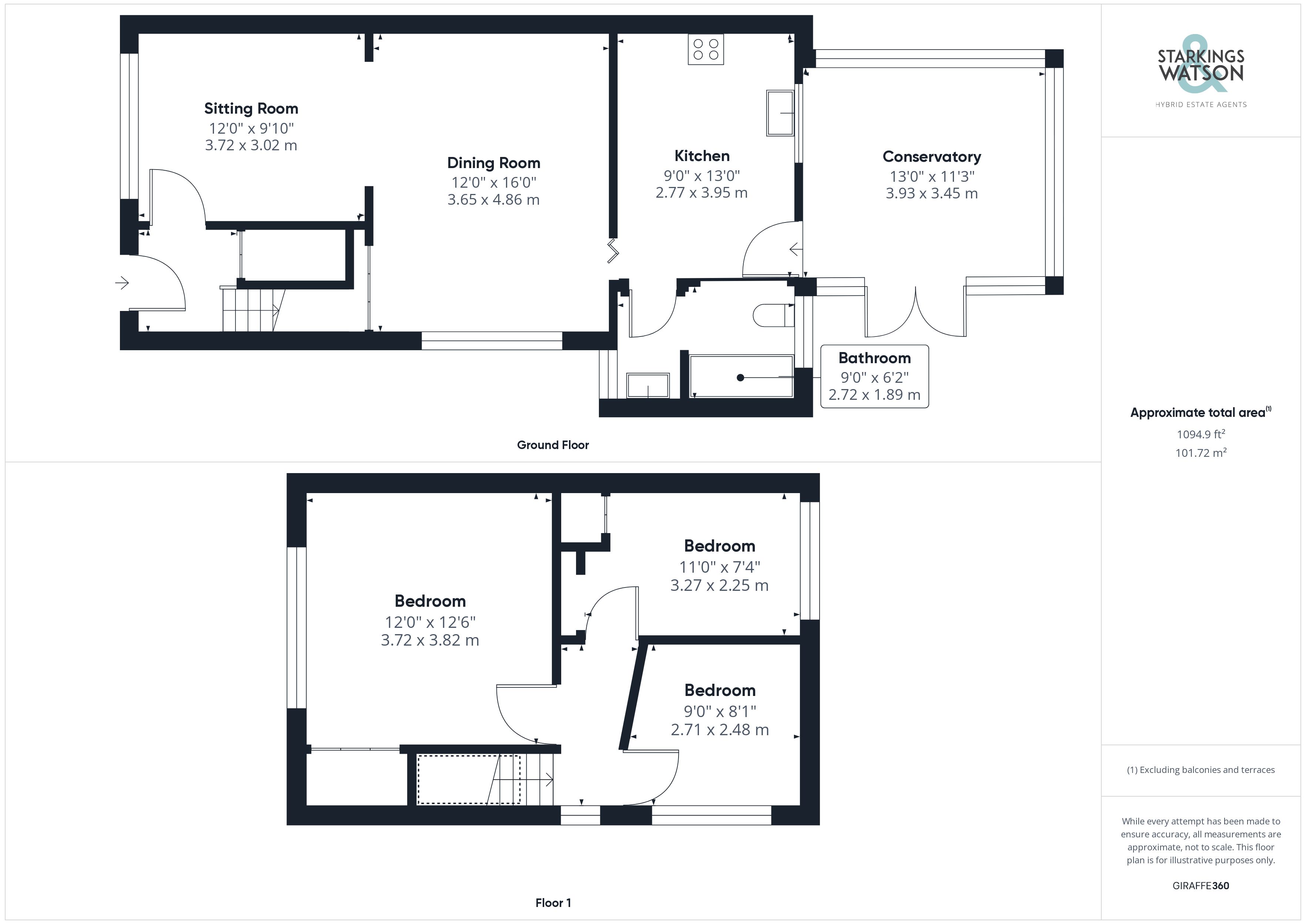Semi-detached house to rent in Yarmouth Road, Kirby Cane, Bungay NR35
Just added* Calls to this number will be recorded for quality, compliance and training purposes.
Utilities and more details
Property features
- Rural Village Setting
- Semi-Detached Home
- Two Reception Rooms
- Fitted Kitchen
- Conservatory with Tiled Flooring
- Ground Floor Bathroom with Shower
- Three Bedrooms
- Enclosed Gardens & Garage
Property description
New flooring laid and decoration now being completed. Occupying a rural village setting close to bungay, this semi-detached home enjoys a large plot with ample parking and lawned gardens to rear. With over 1000 Sq. Ft (stms) of accommodation, the ground floor is mainly open plan including a 12' sitting room and 16' dining room. The kitchen offers a range of storage, with doors to the 13' tiled conservatory which extends the living space, and to the family bathroom with a shower over the bath. Upstairs, three bedrooms lead off the landing. Outside, the rear garden offers an open rear aspect, with patio space and access to the garage.
In summary new flooring laid and decoration now being completed. Occupying a rural village setting close to bungay, this semi-detached home enjoys a large plot with ample parking and lawned gardens to rear. With over 1000 Sq. Ft (stms) of accommodation, the ground floor is mainly open plan including a 12' sitting room and 16' dining room. The kitchen offers a range of storage, with doors to the 13' tiled conservatory which extends the living space, and to the family bathroom with a shower over the bath. Upstairs, three bedrooms lead off the landing. Outside, the rear garden offers an open rear aspect, with patio space and access to the garage.
Setting the scene With low level hedging to front, the shingle driveway opens up, with various planting to the front and side of the property, whilst access leads to the garage and gated rear garden. With an open aspect to the front, the property enjoys a light and bright interior with a private outlook.
The grand tour The tiled hall entrance offers an easy to maintain entrance, with stairs to the first floor and a built-in storage cupboard. Leading off, the sitting room is carpeted and finished with a window to front, whilst being open plan into the dining room, which continued with fitted carpet and a built-in double cupboard. The kitchen/breakfast room offers a u-shape arrangement of wall and base level units, including space for an electric oven, tiled splash backs and wood effect flooring. Doors lead off to the conservatory and to the family bathroom. With a three piece suite, the bathroom includes a shower over the bath, storage under the sink and wood effect flooring. The conservatory enjoys garden views to side and rear along with French doors, whilst tiled flooring runs under-foot. Upstairs, three bedrooms lead off the landing, two with fitted carpet and one wood effect flooring. The two larger bedroom also include built-in storage.
The great outdoors Mainly laid to lawn, the garden includes a patio seating area, and enclosed fenced and hedged borders. A shingle pathway leads down the garden, with two timber built sheds. Gated access leads to the front, with a side door to the garage, complete with an up and over door to front, power and lighting.
Out & about The property is located in the village of Kirby Cane which adjoins Ellingham. The village has a local shop
ewsagents, primary school, playground, church and the well known 'Olive Tree' restaurant. Bungay lies within the popular Waveney Valley and offers a good range of all the necessary amenities and shops, schools, antique shops, restaurants, the Fisher Theatre (now showing films) and leisure facilities including indoor swimming pool and golf club. The Cathedral City of Norwich is 30 mins drive to the North and has a mainline train link to London Liverpool Street (1hr 54mins). The unspoiled heritage coastline of Suffolk with the lovely beaches of Southwold and Walberswick are approx. 16 miles away.
Find us Postcode : NR35 2PL
What3Words : ///people.unclaimed.sunshine
virtual tour View our virtual tour for a full 360 degree of the interior of the property.
Property info
For more information about this property, please contact
Starkings & Watson, NR14 on +44 330 038 8242 * (local rate)
Disclaimer
Property descriptions and related information displayed on this page, with the exclusion of Running Costs data, are marketing materials provided by Starkings & Watson, and do not constitute property particulars. Please contact Starkings & Watson for full details and further information. The Running Costs data displayed on this page are provided by PrimeLocation to give an indication of potential running costs based on various data sources. PrimeLocation does not warrant or accept any responsibility for the accuracy or completeness of the property descriptions, related information or Running Costs data provided here.



































.png)

