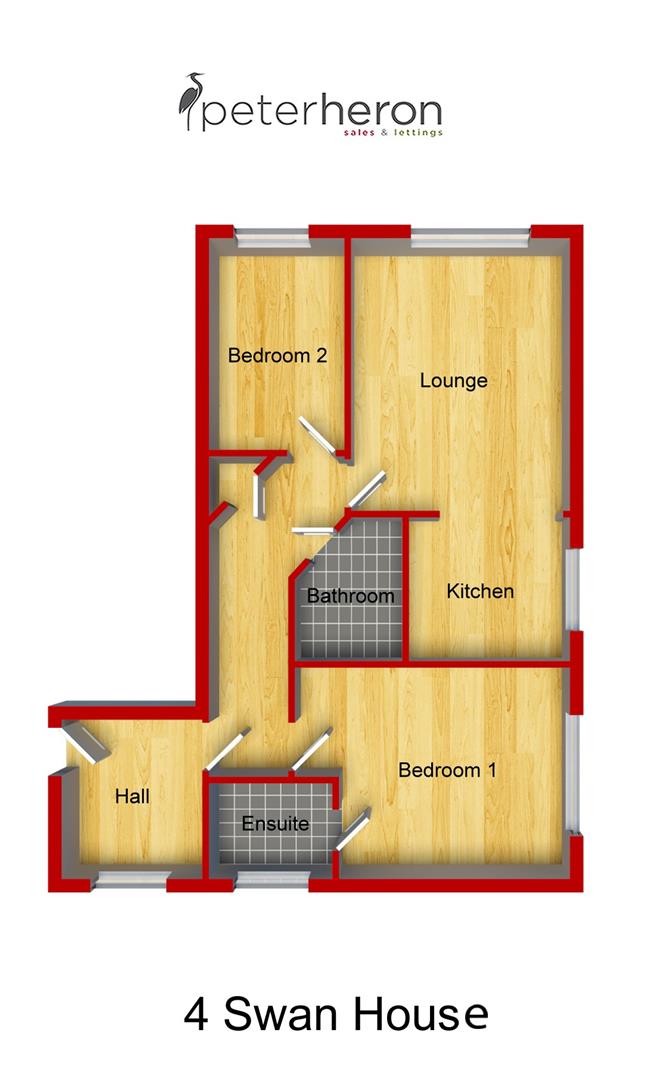Flat to rent in Swan House, Gray Road, Ashbrooke, Sunderland SR2
Just added* Calls to this number will be recorded for quality, compliance and training purposes.
Utilities and more details
Property features
- Superb First Floor Apartment
- Well Presented Throughout
- Open Plan Living Area
- 2 Bathrooms
- Allocated Parking
- Visitor Parking
- Walking Distance of the City Centre
- Easy Reach of Local Amenities
- Minimum 6 Month Tenancy
- Total Move in Costs £1500
Property description
This stunning first floor apartment, provides spacious and beautifully presented accommodation. Internally the stylish interior includes a generous entrance lobby, providing ample space to be used as a study area and a door to the hall. There is a fabulous open plan living and kitchen area, the kitchen is fitted with an excellent range of contemporary units, breakfast bar and a selection of integrated appliances. The master bedroom has an en-suite shower room/wc, there is a second well-proportioned bedroom and a bathroom/wc. Externally there are communal grounds and the apartment benefits from an allocated parking space. This location is ideal for easy access to local amenities, Sunderland City Centre and excellent transport connections. We highly advise a detailed inspection to appreciate this fabulous apartment, available August 2024.
Ground Floor
Access via security entrance door to
Communal Hallway
Staircase to upper floors.
Private Apartment
Access via entrance door into lobby.
Entrance Lobby
Spacious lobby provides ample space for the use of such as a study area, double glazed window, radiator and door connecting to hall.
Hall
Built in cupboard and radiator.
Open Plan Living Room/Kitchen (3.56 x 4.44 plus 2.62 x 2.25 (11'8" x 14'6" plus 8)
An impressive and spacious open plan living area and kitchen with two double glazed windows.
Kitchen
An excellent contemporary range of fitted wall and base units with breakfast bar and a sink unit, integrated electric oven, electric hob with extractor over, fridge, freezer and washing machine. Two radiators.
Bedroom 1 (3.70m x 3.45m (12'1" x 11'3"))
Double glazed window, radiator and door to en-suite.
En-Suite (2.08m x 1.52m (6'10" x 5'00"))
Low level WC, pedestal washbasin and step in shower cubicle with mains shower, tiled floor, radiator and double glazed window.
Bedroom 2 (3.47m x 2.26m (11'4" x 7'4"))
Double glazed window and radiator.
Bathroom
Low level WC, pedestal washbasin and panel bath, radiator and part tiled walls.
Outside
Communal grounds and the apartment also benefits from an allocated parking space.
Lettings Important Info.
We endeavour to make our lettings particulars accurate and reliable. They should be considered as a general guide only and do not constitute all or any part of the contract. None of the services, fittings and equipment have been tested. Measurements, where given, are approximate and for descriptive purposes only. Prospective tenants and their advisers should satisfy themselves as to the facts, and before arranging an inspection, availability. Further information on any point of importance can be provided, if in doubt please seek clarification before proceeding with a tenancy. No person in the employment of Peter Heron Limited has any authority to make or give any representation or warranty whatever in relation to this property.
Viewing
To arrange an appointment to view this property contact our Fawcett Street branch on , Option1.
Opening Times
Monday to Friday 9.00am - 5.00pm Saturday 9.00am - 12noon
Ombudsman
Peter Heron Estate Agents are members of The Property Ombudsman and subscribe to The Property Ombudsman Code of Practice.
Council Tax
The Council Tax Band is Band B.
Movein Costs
Before moving in you will need to pay one month's rent and a bond equal to a months rent.
Property info
For more information about this property, please contact
Peter Heron - Sunderland, SR1 on +44 191 723 9938 * (local rate)
Disclaimer
Property descriptions and related information displayed on this page, with the exclusion of Running Costs data, are marketing materials provided by Peter Heron - Sunderland, and do not constitute property particulars. Please contact Peter Heron - Sunderland for full details and further information. The Running Costs data displayed on this page are provided by PrimeLocation to give an indication of potential running costs based on various data sources. PrimeLocation does not warrant or accept any responsibility for the accuracy or completeness of the property descriptions, related information or Running Costs data provided here.


























.png)