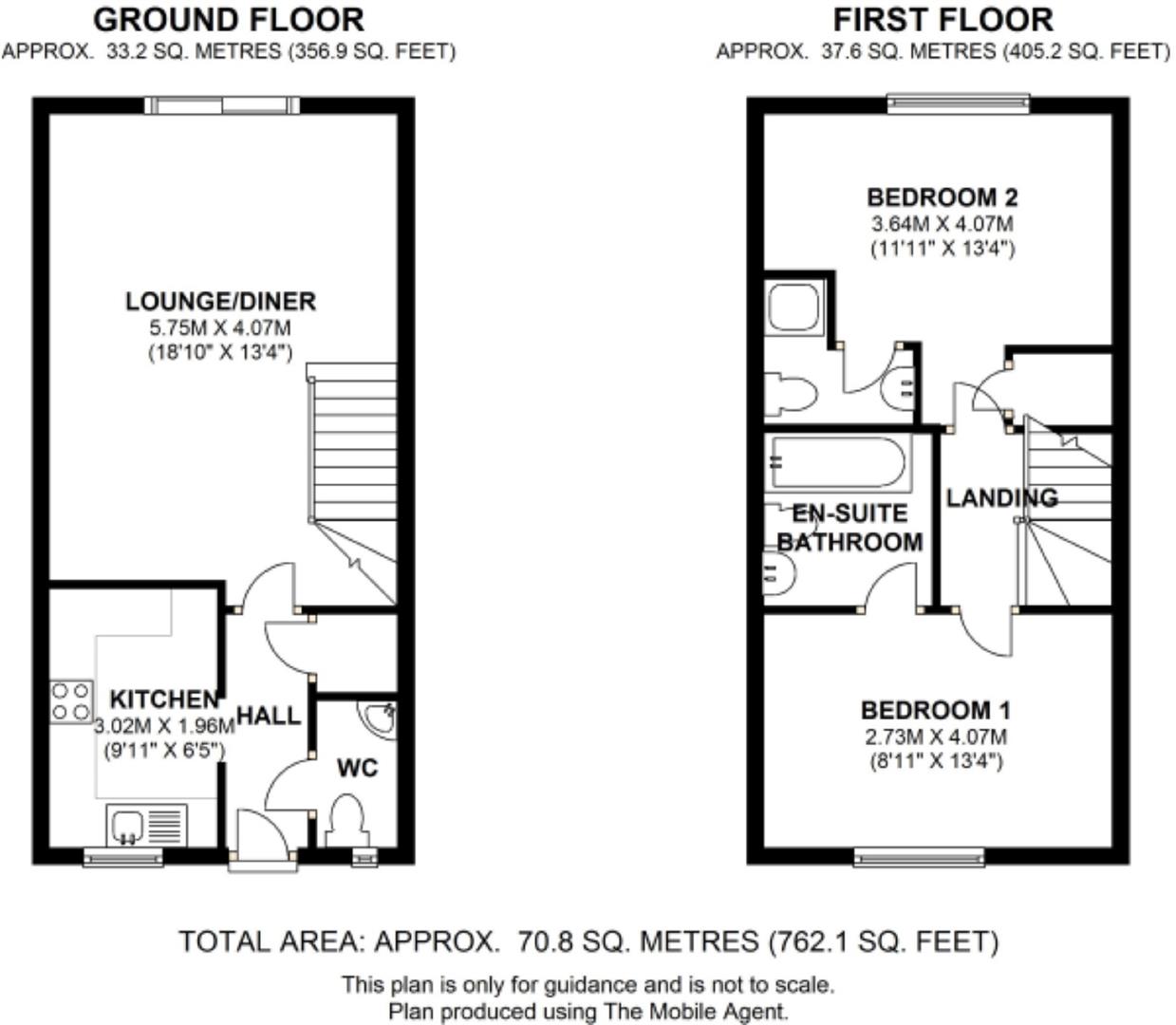End terrace house to rent in Squires Grove, Willenhall WV12
Just added* Calls to this number will be recorded for quality, compliance and training purposes.
Property features
- Modern End Town House
- Double Glazing & Gas Central Heating, Fitted Kitchen, Lounge/Diner
- Cloak Room/W.C, Two Bedrooms (both with en-suites), Driveway, Front & Rear Gardens. Sorry no pets or smokers.
Property description
Welcome to this charming end terrace house located in the desirable area of Squires Grove, Willenhall. This property boasts a cosy reception room, two bedrooms, and two bathrooms, making it an ideal home for a small family or a couple looking for extra space.
The house features gas central heating and UPVC double glazing throughout, ensuring warmth and energy efficiency. With new carpets and a fresh coat of paint, the interior feels modern and inviting.
Convenience is key with this property, as it is situated near local shops and schools, perfect for families with young children. The quiet cul-de-sac location offers a peaceful retreat from the hustle and bustle of everyday life.
One of the highlights of this home is the two bedrooms, both with ensuite bathrooms, providing privacy and comfort for all residents. The enclosed low maintenance rear garden is perfect for relaxing outdoors without the hassle of extensive upkeep.
Parking will never be an issue with space for two vehicles in the driveway, plus an additional spot for a third car. This feature is a rare find in many properties in the area, making this home even more appealing.
Don't miss out on the opportunity to make this lovely property your new home. Book a viewing today and envision yourself living in this delightful house in Squires Grove.
Sorry but no pets or smokers.
Situated just off the Lichfield Road, this house is located with access to the shops in New Invention, whilst further larger stores can be found at nearby Walsall, Willenhall and Wednesfield along Lichfield Road itself. There are various Primary and Secondary schools within the area, as well as various bus routes leading along Lichfield Road. The M6 at junction 10 is also within access, as well as the M54
A modern two bedroom End Town House is situated in a cul-de-sac location offering immaculate accommodation comprising of a ground floor cloakroom/WC, a modern gloss black kitchen with wall and base units with integrated cooker, hob and hood and an open-plan lounge/dining room which has French doors out onto the rear garden. To the first floor are two double bedrooms (both with en-suites). The master bedroom having and en-suite shower and bedroom 2 having an en-suite bathroom. Externally there is an enclosed rear garden and a small front garden with off street parking to the side. Available for rent now.
Approach
Having a tarmac driveway and front garden is laid to lawn.
On The Ground Floor
Fitted Kitchen Measuring (9'10" x 6'4")
Having a PVCu double glazed window to the front elevation, a range of contemporary high gloss black wall and base units with work surface over, integrated oven, hob with extractor fan over
Lounge/Diner Measuring (19'3" x 12'7")
Having PVCu double glazed French doors leading to the rear garden, radiator, television point and stairs leading to the first floor accommodation.
Guests Cloaks/Wc
Having a PVCu double glazed window to the front elevation, hand wash basin and WC.
On The First Floor
Front Bedroom One Measuring (12'8" x 8'5")
Having a PVCu double glazed window to the front elevation, radiator and door to en-suite bathroom/WC.
En-Suite Bathroom/Wc
Having a panelled bath, pedestal hand wash basin and low level WC.
Rear Bedroom Two Measuring (12'8" (max) x 12'8" (max))
Having a PVCu double glazed window to the rear elevation, radiator and door to en-suite shower room/WC.
En-Suite Shower Room/Wc
Having a shower cubicle, hand wash basin and WC.
Outside
Rear Garden
Having a larger than average rear garden mainly laid to lawn with gated access to the front of the property.
Property info
For more information about this property, please contact
Marrion and Co, WS3 on +44 1922 312078 * (local rate)
Disclaimer
Property descriptions and related information displayed on this page, with the exclusion of Running Costs data, are marketing materials provided by Marrion and Co, and do not constitute property particulars. Please contact Marrion and Co for full details and further information. The Running Costs data displayed on this page are provided by PrimeLocation to give an indication of potential running costs based on various data sources. PrimeLocation does not warrant or accept any responsibility for the accuracy or completeness of the property descriptions, related information or Running Costs data provided here.
























.png)