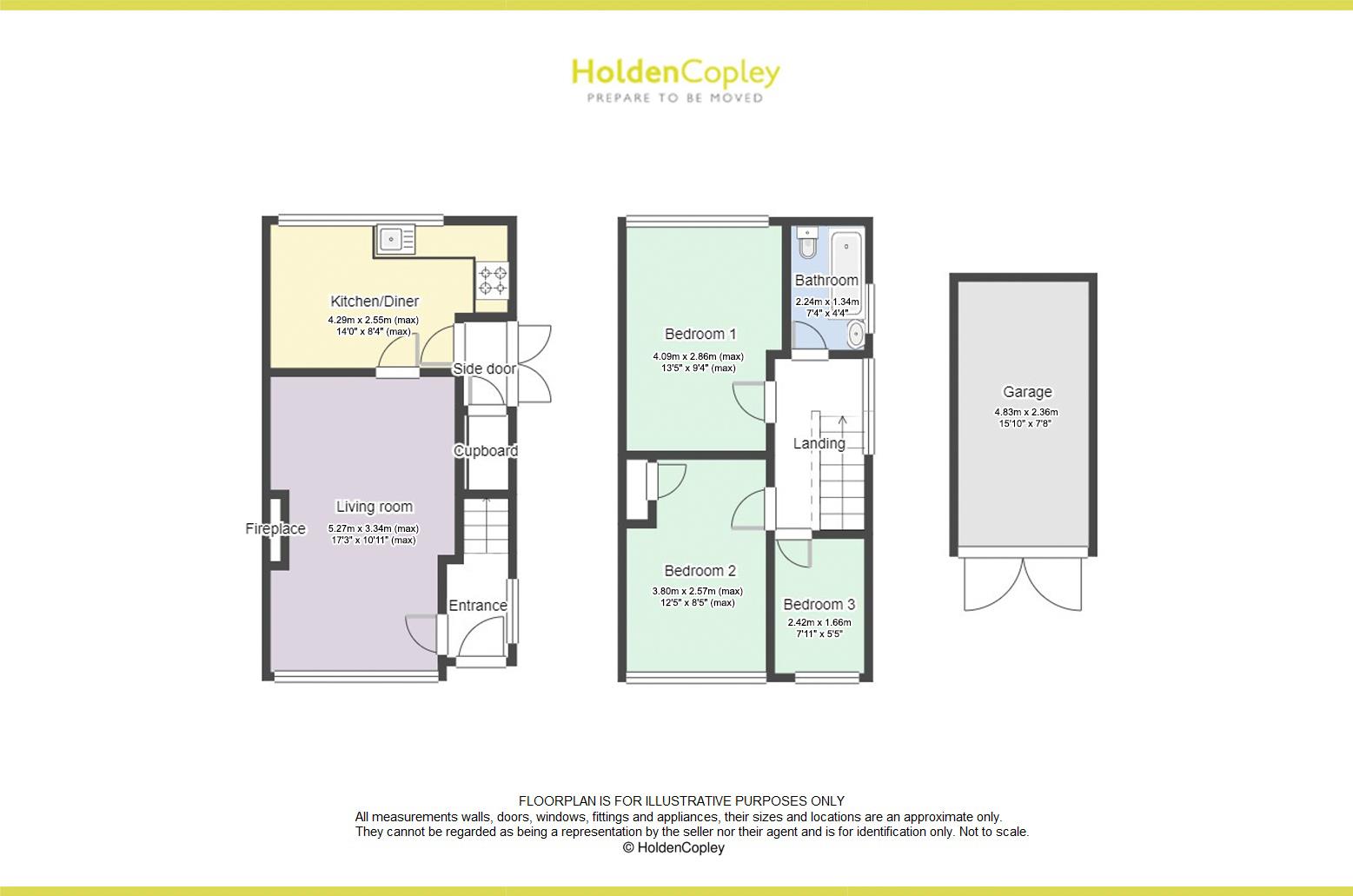Semi-detached house to rent in Belmont Avenue, Breaston, Derbyshire DE72
Just added* Calls to this number will be recorded for quality, compliance and training purposes.
Utilities and more details
Property features
- Semi Detached House
- Three Bedrooms
- Spacious Living Room
- Fitted Kitchen Diner
- Three-Piece Bathroom Suite
- Garage & Driveway
- Rear Garden
- Close to Local Amenities
- Excellent Transport Links
- Newly Redecorated and New Flooring Throughout
Property description
Semi detached family home...
We are delighted to present this freshly renovated semi-detached house situated in a sought after village location, ideal for a couple or family. This property benefits from its proximity to a variety of local amenities including shops, schools, and excellent transport links via the A52 and the M1. Upon entering the property, you are welcomed by an entrance hall leading to a spacious and bright living room, perfect for family gatherings. The fitted kitchen diner provides access to a side door and features a generous cupboard for storage. On the first floor, there are two double bedrooms along with a smaller room, ideal for a child or a study. The modern three-piece bathroom suite completes the upstairs layout. Outside, the block paved driveway leads to the front garden and garage, which offers ample storage space and features double wooden doors opening onto the driveway. The rear garden boasts a patio area, gravelled sections, a lawn, and a fence panelled boundary, making it perfect for outdoor activities and relaxation. This property offers a fantastic opportunity for families looking to settle in a vibrant community with excellent amenities and transport connections.
Must be viewed
Ground Floor
Entrance (2.03m x 1.15m (max) (6'7" x 3'9" (max)))
The entrance hall has a UPVC double glazed window to the side elevation, a radiator, wood-effect flooring, carpeted stairs, and a UPVC door providing access into the accommodation.
Living Room (5.27m x 3.34m (max) (17'3" x 10'11" (max)))
The living room has a UPVC double glazed window to the front elevation, two radiators, a wall-mounted fireplace, coving to the ceiling, and wood-effect flooring.
Kitchen/Diner (4.29m x 2.55m (max) (14'0" x 8'4" (max)))
The kitchen diner has a range of fitted base and wall units with worktops, a stainless steel sink with a mixer tap and drainer, an integrated oven, a gas ring hob and extractor fan, space and plumbing for a washing machine, space for a fridge freezer, space for a dining table, a radiator, wood-effect flooring, a UPVC double glazed window, and access to the side door.
Side Door (1.55m x 0.96m (5'1" x 3'1" ))
The side door has tiled flooring, access into the in-built cupboard, and double French doors opening out to the side elevation.
First Floor
Landing (3.11m x 1.66m (10'2" x 5'5" ))
The landing has a UPVC double glazed window to the side elevation, carpeted flooring, access into the loft, and access to the first floor accommodation.
Bedroom One (4.09m x 2.86m (max) (13'5" x 9'4" (max)))
The first bedroom has a UPVC double glazed window to the rear elevation, a radiator, coving to the ceiling, and carpeted flooring.
Bedroom Two (3.80m x 2.57m (max) (12'5" x 8'5" (max)))
The second bedroom has a UPVC double glazed window to the front elevation, a radiator, coving to the ceiling, an in-built cupboard and carpeted flooring.
Bedroom Three (2.42m x 1.66m (7'11" x 5'5" ))
The third bedroom has a UPVC double glazed window to the front elevation, a radiator, coving to the ceiling, and carpeted flooring.
Bathroom (2.24m x 1.34m (7'4" x 4'4" ))
The bathroom has a UPVC double glazed obscure window to the side elevation, a low level flush W/C, a pedestal wash basin, a panelled bath with a wall-mounted electric shower fixture and shower screen, a radiator, partially tiled walls, and vinyl flooring.
Outside
Front
To the front of the property is a block paved driveway leading to the garden at the rear, and access to the rear garden.
Garage (4.83m x 2.36m (15'10" x 7'8" ))
The garage has ample storage, and double wooden doors opening onto the driveway.
Rear
To the rear of the property is an enclosed rear garden with a patio area, gravelled areas, a lawn, and fence panelled boundary.
Property info
For more information about this property, please contact
HoldenCopley, NG5 on +44 115 691 4811 * (local rate)
Disclaimer
Property descriptions and related information displayed on this page, with the exclusion of Running Costs data, are marketing materials provided by HoldenCopley, and do not constitute property particulars. Please contact HoldenCopley for full details and further information. The Running Costs data displayed on this page are provided by PrimeLocation to give an indication of potential running costs based on various data sources. PrimeLocation does not warrant or accept any responsibility for the accuracy or completeness of the property descriptions, related information or Running Costs data provided here.






























.png)


