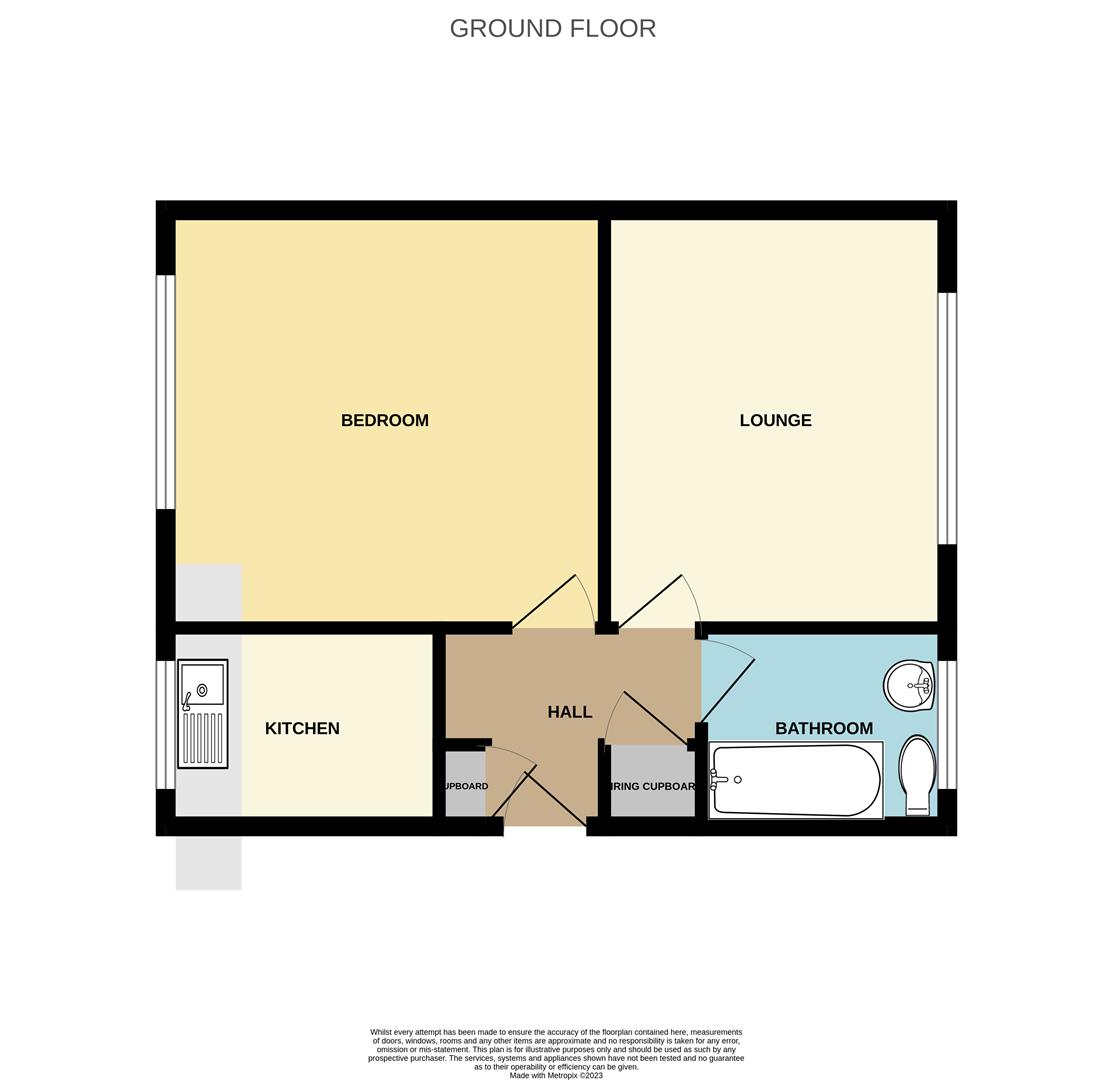* Calls to this number will be recorded for quality, compliance and training purposes.
Utilities and more details
Property features
- Good Size Lounge
- Kitchen
- Spacious Bedroom
- Double glazed Throughout
- Ideal Location
- EPC Grade E
- Council Tax Band A
Property description
Welcome to Dunbar Street, Wakefield - a charming one-bedroom flat that is perfect for a young professional or couple looking for a cozy place to call home. This property boasts a well-appointed reception room, ideal for relaxing or entertaining guests. The bedroom offers a peaceful retreat, and the bathroom provides all the necessary amenities. Situated close to Wakefield City Centre, this flat is in a prime location for commuters, making travel to work a breeze. Whether you're heading into the city for work or leisure, this property offers convenience at its finest. Competitively priced, this one-bedroom flat presents a fantastic opportunity to live in a sought-after area without breaking the bank. Don't miss out on the chance to make this lovely flat your own and enjoy all that Wakefield has to offer.
Entrance Hall (2.29m x 1.80m (7'6 x 5'11))
Comprising of an airing cupboard, and panelled flooring.
Lounge (3.96m x 3.76m (13'0 x 12'4))
A large living area comprising of a picture window to the front aspect of the building and an electric radiator.
Kitchen (2.36m x 1.80m (7'9 x 5'11))
Comprising of a single sink drainer, wall and base mounted cupboards and drawers, tiled surround, plumbing for a washing machine, electric cooker point on free standing oven and a picture window to the front aspect of the property.
Bedroom (3.78m x 3.02m (12'5 x 9'11))
A spacious area with a picture window to the rear aspect of the property and an electric radiator.
Family Bathroom (2.16m x 1.80m (7'1 x 5'11))
Comprising of a low flush WC and hand wash basin, panelled bathtub and shower over, electric radiator, tiled surround and uPVC frosted window to the rear aspect.
Property info
Floor Plan (New) 48 Dunbar Street.Png View original

For more information about this property, please contact
Castle Dwellings, WF10 on +44 1977 308897 * (local rate)
Disclaimer
Property descriptions and related information displayed on this page, with the exclusion of Running Costs data, are marketing materials provided by Castle Dwellings, and do not constitute property particulars. Please contact Castle Dwellings for full details and further information. The Running Costs data displayed on this page are provided by PrimeLocation to give an indication of potential running costs based on various data sources. PrimeLocation does not warrant or accept any responsibility for the accuracy or completeness of the property descriptions, related information or Running Costs data provided here.

























.png)

