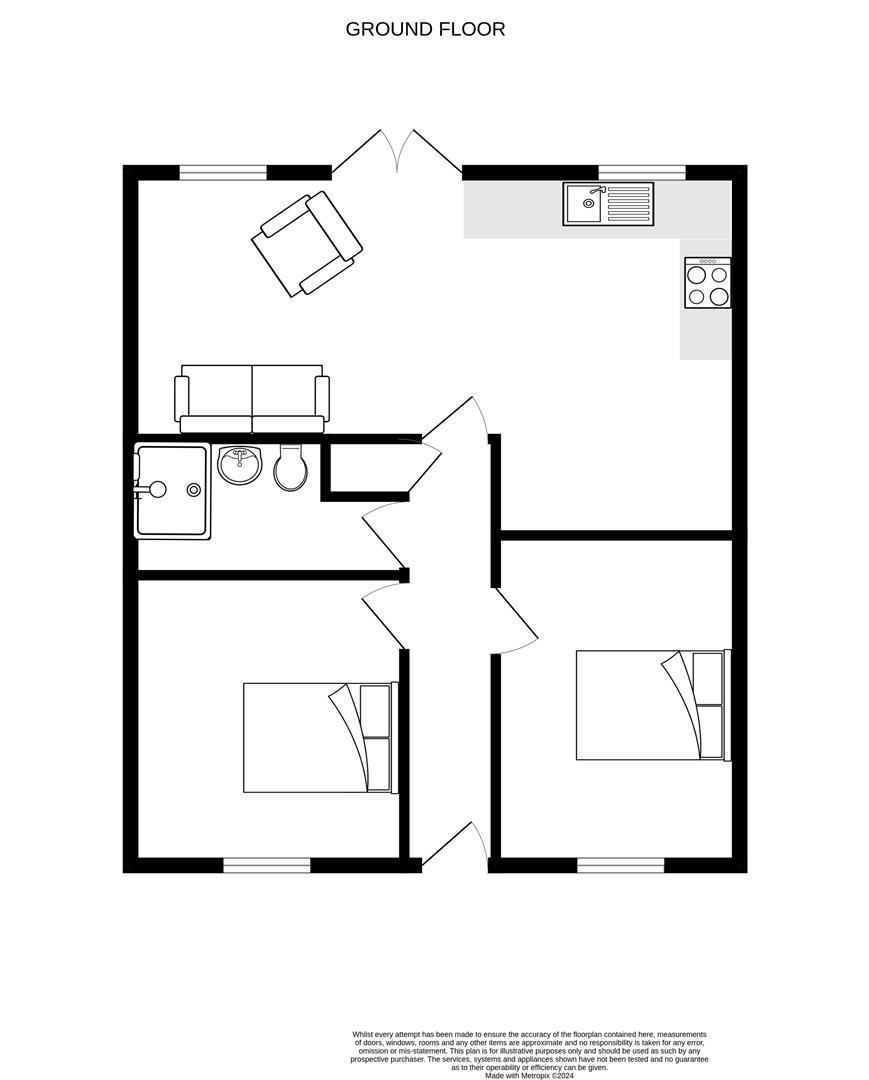Semi-detached bungalow to rent in Spawd Bone Lane, Knottingley WF11
Just added* Calls to this number will be recorded for quality, compliance and training purposes.
Property features
- Open Plan Lounge/Kitchen
- Modern Fitted Kitchen
- Two Double Bedrooms
- Shower Room
- Gas Central Heated and Double Glazed Throughout
- Low Maintenance Enclosed Gardens to the Front and Rear
- Double Off Street Parking
- EPC Grade B
- Council Tax Band B
Property description
Welcome to the epitome of modern living at Spawd Bone Lane, Knottingley! Nestled in this good location lies a charming 2-bedroom semi-detached bungalow, thoughtfully designed for those seeking the convenience of single-level living. Boasting secure gardens, this property offers both tranquillity and practicality, with its low-maintenance landscaping ensuring easy upkeep. Ideal for those yearning for a contemporary retreat, this home promises a seamless blend of comfort and style.
Entrance Hall
With main entrance door to the front elevation, gas central heated radiator, loft access, storage cupboard and doors leading to other rooms.
Lounge (2.9 x 4.3 (9'6" x 14'1"))
This is a light and airy reception room with French doors leading to the garden. Open plan to dining kitchen.
Dining Kitchen
Fitted with modern base and wall units with marble effect work surfaces and splashbacks over. Integrated fridge freezer, four ring gas hob with over and grill beneath.
Bedroom One (2.8 x 4.1 (9'2" x 13'5"))
This is a good sized double bedroom with a window to the front elevation.
Bedroom Two (3.0 x 3.1 (9'10" x 10'2"))
With a window to the front elevation is the second double bedroom.
Shower Room (1.7 x 3.0 (5'6" x 9'10"))
Modern three piece suite comprising of a low flush W/C with soft close mechanism, hand wash basin mounted over vanity unit with chrome mixer tap, walk-in shower with shower head attachment, tiled walls, chrome heated towel rail and tiled effect flooring throughout.
Outside
To the front of the property is a wrought iron gate, allowing access to the stone walkway leading to front door, brick walls with wrought iron fencing to boundaries, timber fencing to side and a walkway down the side of the property via a security gate. The rear garden is paved with timber fencing and gate to the rear. Two off-street parking spaces to the rear of the property.
Property info
For more information about this property, please contact
Crown Estate Agents, WF8 on +44 1977 308797 * (local rate)
Disclaimer
Property descriptions and related information displayed on this page, with the exclusion of Running Costs data, are marketing materials provided by Crown Estate Agents, and do not constitute property particulars. Please contact Crown Estate Agents for full details and further information. The Running Costs data displayed on this page are provided by PrimeLocation to give an indication of potential running costs based on various data sources. PrimeLocation does not warrant or accept any responsibility for the accuracy or completeness of the property descriptions, related information or Running Costs data provided here.






















.png)
