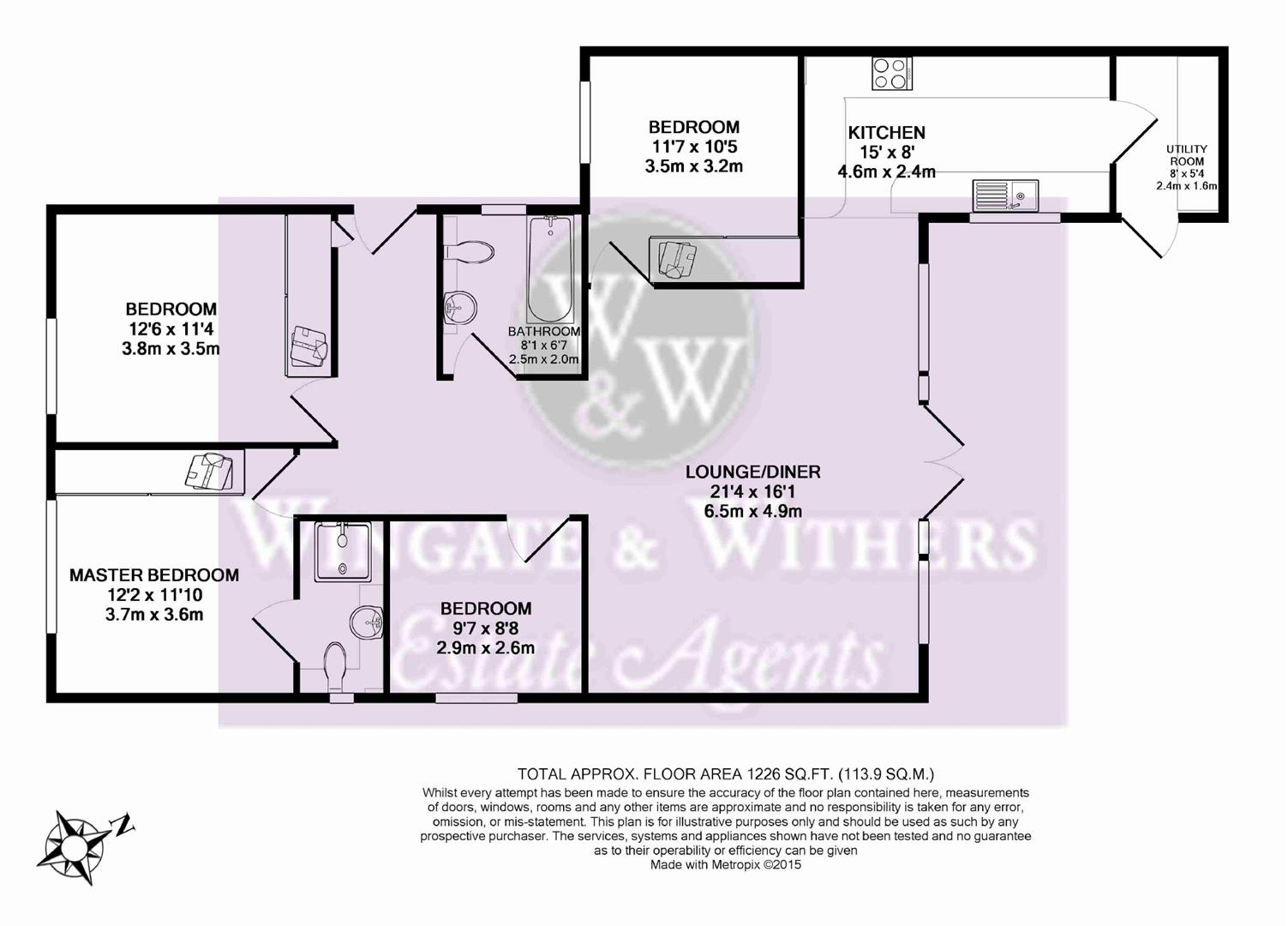Detached bungalow to rent in Chirton Walk, Woking GU21
* Calls to this number will be recorded for quality, compliance and training purposes.
Utilities and more details
Property features
- Stunning Four Bedroom Bungalow
- Modern Kitchen open plan to lounge
- Modern family bathroom
- Master bedroom with en-suite
- Bedrooms with built in wardrobes
- Car Port
Property description
Stunning four bedroom detached bungalow.
Amazing kitchen with built-in appliances, large double glazed windows including large patio doors leading onto a private sunny garden, modern family bathroom and master bedroom with en-suite.
Entrance
Beautiful modern entrance hall with down lights, neutrally decorated that compliments the engineered wood floor that flows through the bungalow.
Lounge/Diner (21'4 x 16'1)
This has the wow factor, an impressive large lounge with stunning views of the garden through the large new double glazed patio doors. This superb lounge has a modern, contemporary feel with vertical blinds fitted along the expansive wall of windows. The down lights are installed on dimmers to create the required atmosphere, and the wooden floor flows seamlessly throughout the spacious living area.
Kitchen (15' x 8')
The open plan kitchen has had a contemporary off white gloss matching eye and base units recently fitted with designer curved cupboards. It also benefits from ample work top space, stainless steel sink with modern mixer taps. All the appliances are integrated including; dishwasher, fridge freezer, oven with warming plate, gas hob, microwave etc.
Utility Room (8' x 5'4)
A wonderful functional room, that houses washing machine and separate tumble dryer. Ample storage cupboards that flow from the kitchen offering additional storage and work top space
Master Bedroom (12'2 x 11'10)
Spacious bedroom with large fitted mirrored, sliding cupboards that can house a television and drawers. Contemporary coloured walls that compliment the fitted carpet. Large double glazed window with front aspect. Wide panelled doors that lead to the en-suite shower room.
En-Suite
Modern en-suite shower room with large shower cubicle, power shower and tiled floor to ceiling. Large, white glossed vanity unit complete with white wash basin and toilet.
Bedroom 2 (12'6 x 11'4)
Carpeted double bedroom, pleasant views of the front garden via double glazed windows, large built in wardrobes, radiator.
Bedroom 3 (11'7 x 10'5)
Double bedroom with built in wardrobes, double glazed windows providing views of front lawn and driveway. Other features include carpet, radiator.
Bedroom 4/Study (9'7 x 8'8)
Carpeted spacious bedroom with double glazed windows providing view of side garden, radiator.
Bathroom (8'1 x 6'7)
Neutral, contemporary colours complete with floor to ceiling tiles, bath, power shower and ample white gloss vanity unit
Outside
Rear Garden
Immaculately presented with large paved patio, newly laid to lawn and very much private being fenced on all sides. This impressive garden also benefits from external lighting, power and tap. Other features include a side garden with the added bonus of a garden shed, superb for storage.
Front Garden
Secluded entrance with shingle driveway leading to car-port and entrance to this special Bungalow, other benefits include trellis fencing to neighbouring property to the left and beautiful lawn adjoining the property on the right.
Property info
For more information about this property, please contact
Wingate & Withers, KT14 on +44 1483 491343 * (local rate)
Disclaimer
Property descriptions and related information displayed on this page, with the exclusion of Running Costs data, are marketing materials provided by Wingate & Withers, and do not constitute property particulars. Please contact Wingate & Withers for full details and further information. The Running Costs data displayed on this page are provided by PrimeLocation to give an indication of potential running costs based on various data sources. PrimeLocation does not warrant or accept any responsibility for the accuracy or completeness of the property descriptions, related information or Running Costs data provided here.



























.png)

