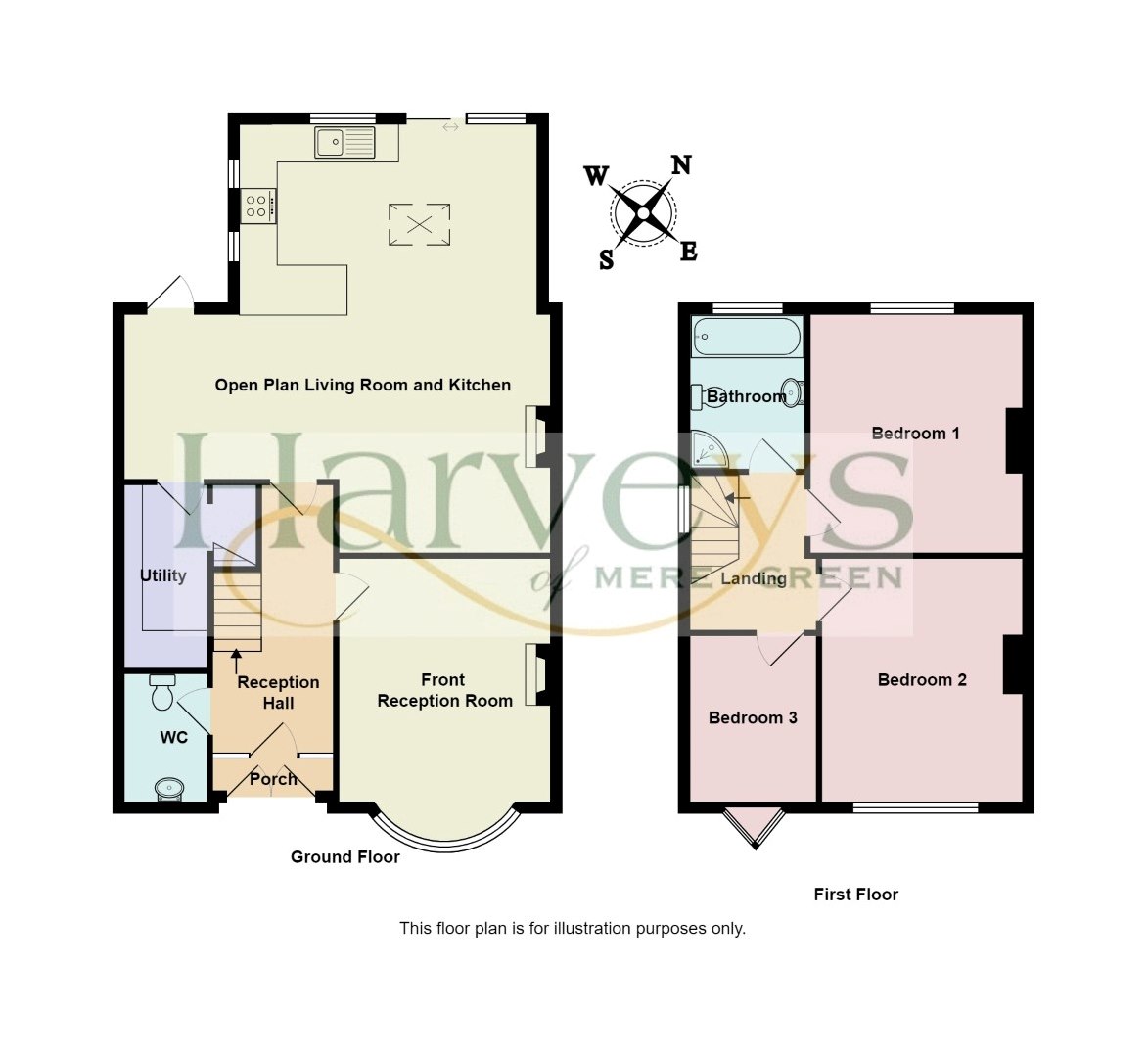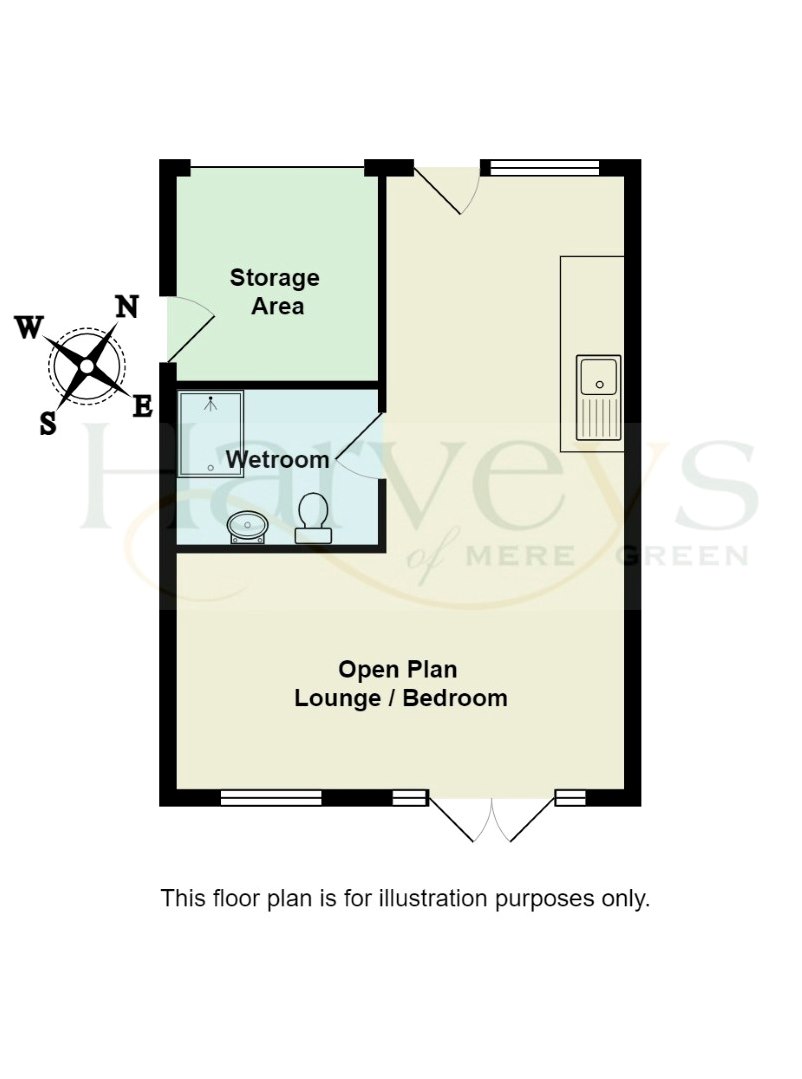Semi-detached house to rent in Slade Road, Four Oaks, Sutton Coldfield B75
Just added* Calls to this number will be recorded for quality, compliance and training purposes.
Property features
- 3 Bedrooms
- Open Plan Living Room and Kitchen
- Front Reception Room
- Utility and WC
- Family Bathroom
- Separate Annexe
Property description
Location This well positioned three bedroom semi detached family home situated in the highly popular area of Four Oaks is ideally positioned within walking distance of Mulberry Walk with its comprehensive facilities, sought after schooling, commuter links and public transport facilities.
Front garden Being set back from the road and occupying an elevated position, there is a block paved driveway giving off road parking for two cars.
Recessed porch Having a glazed front door leading to a fully enclosed porch.
Fully enclosed porch Having meter cupboard and decorative coloured obscure double glazed leaded inner door leading to a welcoming reception hall.
Reception hall Having feature flooring, central heating radiator and coving.
Guests cloakroom Having pedestal wash basin, low flush wc and extractor fan.
Front reception room 15’5” x 11’1” max Having front facing double glazed bay window, central heating radiator, wooden fireplace and coving.
Open plan extended living room / kitchen 23’2” x 22’2” max Having a comprehensive and matching range of high gloss white units with feature worktops over incorporating a single drainer sink unit, integrated induction hob with oven under and extractor hood over, two central heating radiators, spot lighting, feature flooring, two side facing double glazed windows, double glazed patio door to rear and rear facing double glazed door giving access to rear garden. There is also a feature fireplace with cast iron insert, marble hearth and gas fire and an additional partly double glazed door leads to utility.
Utility Having plumbing for wash machine and Vaillant central heating boiler.
First floor
Landing Having side facing obscure double glazed window and loft hatch.
Bedroom one 13’3” x 11’ max Having rear facing double glazed window, central heating radiator and coving.
Bedroom two 12’8” x 10’9” max Having front facing double glazed window, coving and central heating radiator.
Bedroom three 10’ x 6’6” max Having front facing double glazed oriel window and central heating radiator.
Family bathroom 8’9” x 6’2” Having bath, large shower cubicle, chrome effect heated towel rail, pedestal wash basin, low flush wc and rear facing obscure double glazed window.
Outside
Private and mature rear garden Having outside tap, paved patio with paved walkway to one side and a neatly laid lawn with a wealth of well stocked borders, trees and shrubs. There is also a garden shed, gated rear access, outside tap and double glazed French doors leading to rear annexe.
Double driveway with off road parking to the rear of the property.
Annexe The main entrance which can be approached from Marlpit Lane has an obscure double glazed door and obscure double glazed window to one side.
Open plan lounge / bedroom 25’7” x 17’1” max x 8’8” min Having three central heating radiators, rear facing double glazed window, door to wet room and double glazed French doors leading to the rear garden of number 19 Slade Road.
Wet room 5’9” x 8’4” max Having pedestal wash basin, wc, shower, tiled floor and chrome effect heated towel rail.
Storage area 11’2” x 8’6” max Access is gained via an up and over door from Marlpit Lane and there is power, lighting, door to side.
Rent
The property is available to rent at £1,675 per calendar month. The deposit required is £1,932
Minimum annual income to rent this property is £50,250.
Bills are not included.
Available
The property is available immediately for a twelve month period on an unfurnished basis.
This property is available for a maximum number of 4 tenants.
This property is not available to smokers or pet owners.
Council tax band – D
Property info
For more information about this property, please contact
Harveys Estate Agents Ltd, B75 on +44 121 721 8643 * (local rate)
Disclaimer
Property descriptions and related information displayed on this page, with the exclusion of Running Costs data, are marketing materials provided by Harveys Estate Agents Ltd, and do not constitute property particulars. Please contact Harveys Estate Agents Ltd for full details and further information. The Running Costs data displayed on this page are provided by PrimeLocation to give an indication of potential running costs based on various data sources. PrimeLocation does not warrant or accept any responsibility for the accuracy or completeness of the property descriptions, related information or Running Costs data provided here.





















.png)
