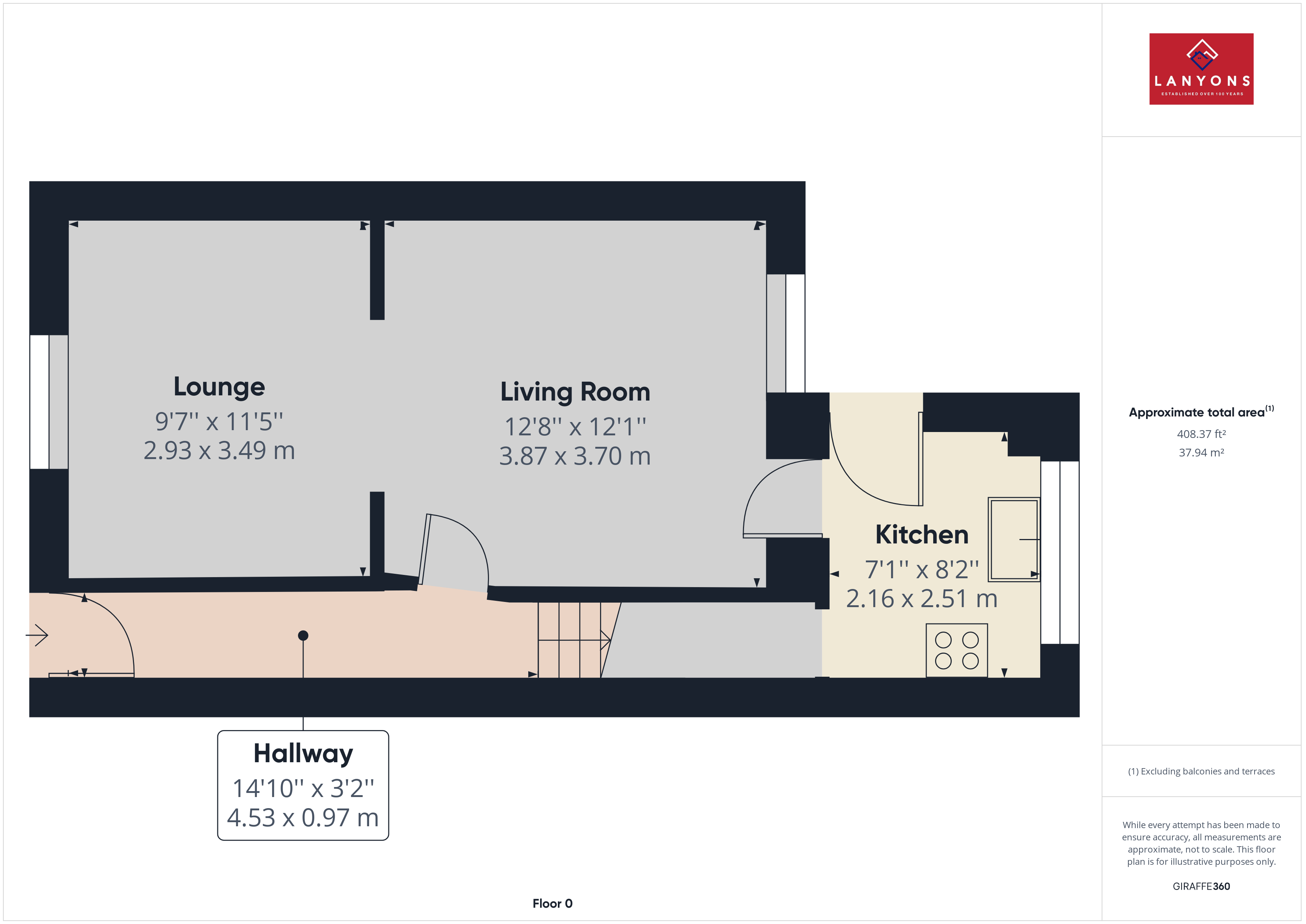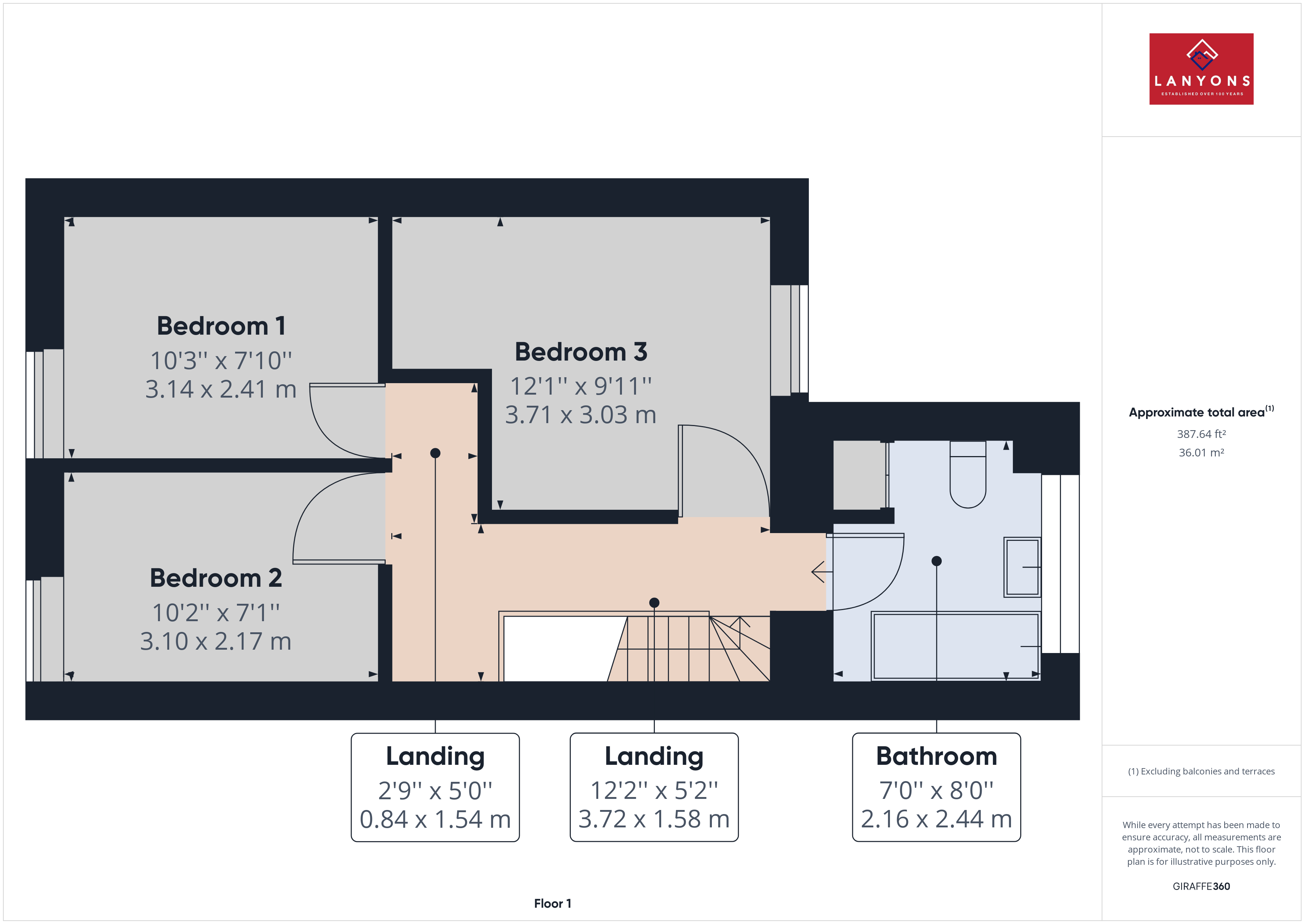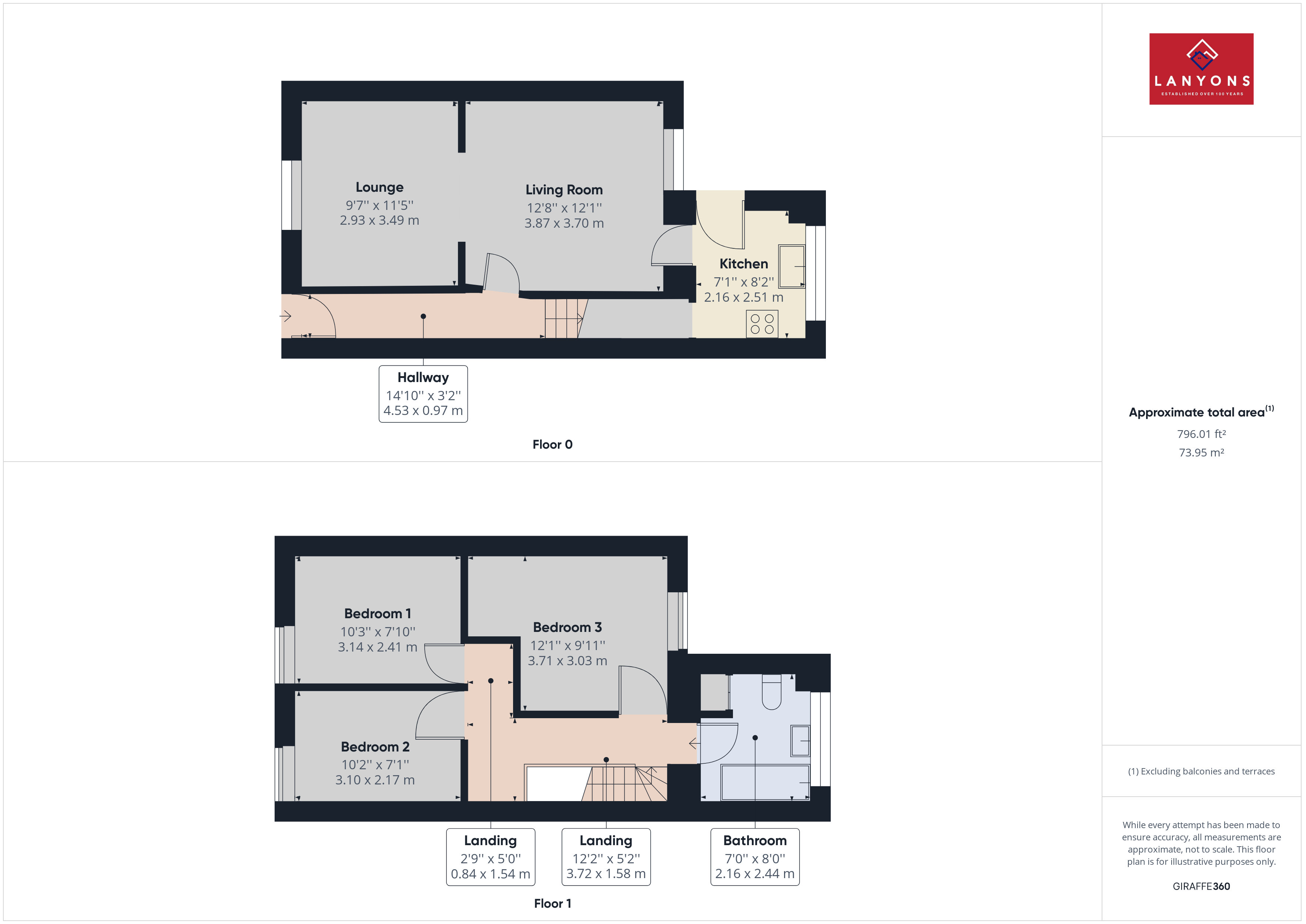Terraced house to rent in High Street, Cymmer, Porth, Rhondda Cynon Taf CF39
Just added* Calls to this number will be recorded for quality, compliance and training purposes.
Utilities and more details
Property description
* three double bedroomed mid terrace house
* lounge, living room
* modern high gloss white fitted kitchen
* family bathroom with A modern white suite
* gas central heating, UPVC double glazing
* recently laid fittedcarpets & flooring
* A perfect 1st time purchase or buy to let opporunity
council tax band: A, EPC:C
this property is to let at £750.00 pcm exclusive of outgoings, one months rent to be held in advance and £750.00 deposit.
Situated in a popular and convenient main road location, affording easy access to both the Town Centres of Porth and Tonypandy, close to all local schools and leisure facilities and close to the public transport links, this is a recently renovated, and deceptively spacious, three double bedroomed, mid terraced dwelling house, of traditional stone construction, with brick reveals to the doors, windows etc., the roof being tiled.
The property affords gas central heating, has the added benefit of uPVC double glazing, also featured at the property is an attractive high gloss white fitted kitchen, a modern family bathroom suite in white, and recently laid fitted carpets and flooring where seen are to remain in the asking price.
The high standard of amenity afforded at this most attractive property can only be appreciated by an early inspection which is highly recommended.<br /><br />
Ground Floor
Entrance Hallway
With uPVC main entrance door, laminate flooring, electric power points, fitted carpet to stairs leading to the first floor, service meter, skimmed ceiling with feature spotlights, and panelled door to side giving acess through to
Lounge (2.93m x 3.49m (9' 7" x 11' 5"))
With uPVC double glazed window to frontage, radiator, electric power points, fitted carpet, skimmed ceiling, and open access through to
Living Room (3.7m x 3.86m (12' 2" x 12' 8"))
With uPVC double glazed window to rear, radiator, electric power points, fitted carpet, skimmed ceiling, and panelled door giving access through to
Kitchen (2.51m x 2.16m (8' 3" x 7' 1"))
This is a high gloss white fitted kitchen, comprising: Range of wall and base units with matching block wood effect working surfaces and upstands, stainless steel sink unit with side drainer and mixer tap over, four ring Lamona electric hob with electric oven below and stainless steel/glass chimney style extractor hood over, plumbing for washing machine, understairs storage area, electric power points, radiator, laminate flooring, skimmed ceiling with feature spotlights, uPVC double glazed window to rear, and uPVC double glazed door to side giving access to the exterior.
First Floor
Bedroom 1 (2.41m x 3.15m (7' 11" x 10' 4"))
With uPVC double glazed sash style window to frontage, radiator, electric power points, fitted carpet, and skimmed ceiling.
Bedroom 2 (2.17m x 3.1m (7' 1" x 10' 2"))
With uPVC double glazed sash style window to frontage, radiator, fitted carpet, electric power points, and skimmed ceiling.
Bedroom 3 (3.03m x 3.71m (9' 11" x 12' 2"))
With uPVC double glazed window to rear, radiator, fitted carpet, electric power points, and skimmed ceiling.
Bathroom
With panelled bath with shower over and waterproof panelled walls around, wash hand basin set in high gloss white vanity unit with splashback, low level suite, cupboard housing the gas combi boiler which runs the hot water and central heating system, radiator, laminate flooring, skimmed ceiling with feature spotlights, and opaque glass uPVC double glazed window to rear.
Landing Area
With fitted carpet, electric power points, and skimmed ceiling.
Exterior
The property has a side yard with storage shed and there is a stepway approach to a flat, enclosed rear garden.
Tenure
We are advised by the vendors that the tenure is freehold
Property info
For more information about this property, please contact
Lanyons Estate Agents, CF40 on +44 1440 387842 * (local rate)
Disclaimer
Property descriptions and related information displayed on this page, with the exclusion of Running Costs data, are marketing materials provided by Lanyons Estate Agents, and do not constitute property particulars. Please contact Lanyons Estate Agents for full details and further information. The Running Costs data displayed on this page are provided by PrimeLocation to give an indication of potential running costs based on various data sources. PrimeLocation does not warrant or accept any responsibility for the accuracy or completeness of the property descriptions, related information or Running Costs data provided here.























.png)



