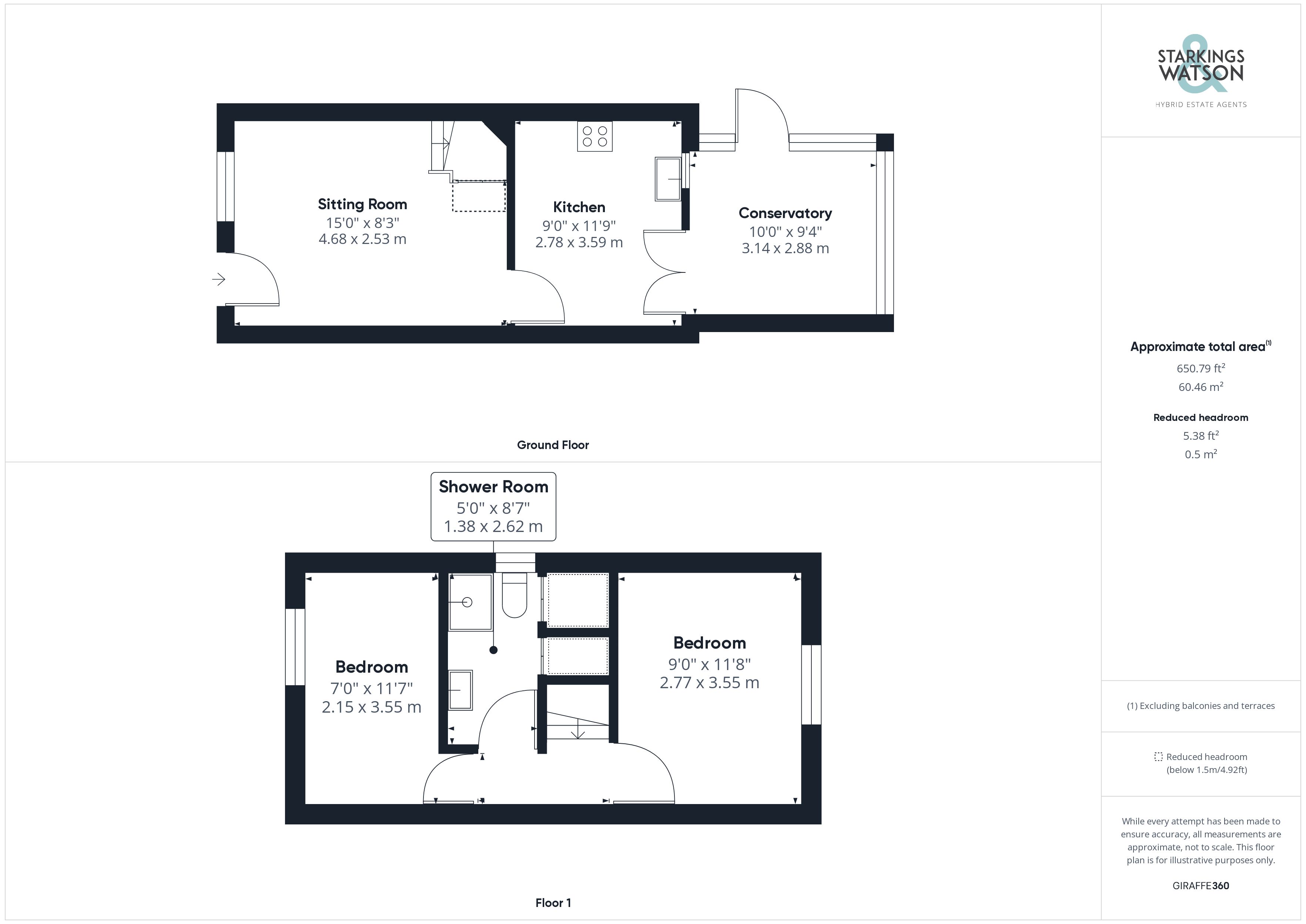End terrace house to rent in West End, Costessey, Norwich NR8
Just added* Calls to this number will be recorded for quality, compliance and training purposes.
Utilities and more details
Property features
- End Terrace Home
- 15' Sitting Room
- Kitchen with Integrated Cooking Appliances
- Conservatory Overlooking the Garden
- Two Double Bedrooms
- Versatile Summer House
- Low Maintenance Rear Garden
- Allocated Off Road Parking
Property description
A well maintained end terrace house offering allocated off road parking and a low-maintenance rear garden. Featuring a versatile timber summer house, ideal as a home office or external entertainment area, the property benefits from a spacious 16' sitting room, kitchen with integrated appliances, uPVC double glazed conservatory, two double bedrooms and sleek shower room. The property sits just a few moments walk from popular schools, shops and public transport routes and its immaculate presentation make this home highly sought after.
In summary A well maintained end terrace house offering allocated off road parking and a low-maintenance rear garden. Featuring a versatile timber summer house, ideal as a home office or external entertainment area, the property benefits from a spacious 16' sitting room, kitchen with integrated appliances, uPVC double glazed conservatory, two double bedrooms and sleek shower room. The property sits just a few moments walk from popular schools, shops and public transport routes and its immaculate presentation make this home highly sought after.
Setting the scene The property is set back from the street tucked behind a tall privacy giving hedge to the front with an Iron gate leading to the access path which takes you directly past the shingle frontage leading to the front door with a tiled and pitched awning. Access into the rear garden can be found to the left of the property through a timber fence.
The grand tour As you step inside you are first met with the sitting room with carpeted flooring, this generously sized room allows for any a choice in layout of soft furnishings, uPVC double glazed window to the front, radiator and under stairs storage. Just beyond this space is the kitchen, with an array of wall and base mounted storage set around wood effect work surfaces giving way to an integrated double oven and induction hob with extraction above leading through the uPVC French doors into the conservatory with a part brick and uPVC double glazed surround with door taking you into the rear garden making the ideal dining room or additional sitting room. Heading to the first floor, the landing gives access to both bedrooms as well as the three piece shower room featuring a corner shower unit, vanity storage, heated towel rail and two storage cupboards. The smaller of the bedrooms is found at the top of the stairs, a double bedroom with carpeted flooring and newly fitted radiator whilst the larger of the two double bedrooms comes at the rear of the property, a generous double room with window overlooking the rear garden and ample floor space for soft furnishings.
The great outdoors The garden immediately opens to the flagstone patio seating area ideal for dining alfresco alongside the purpose built pizza oven while the rest of the garden is found on the second tier, with artificial lawn leading to a large timber summer house complete with electric heating and full electric formerly serving as a home office/studio. The rear access gate to the right of the summer house leads you to the private off road parking area where there are two allocated spaces for this property nestled away from the street.
Out & about The development of Queens Hills is located on the fringes of Costessey. Local schooling is located within walking distance, and a regular bus link into Norwich City centre is provided. The nearby Longwater Retail Park offers a fantastic range of shops and supermarket, whilst the A47 leads to Norwich and the A11.
Find us Postcode : NR8 5AG
What3Words : ///stacks.radar.sound
virtual tour View our virtual tour for a full 360 degree of the interior of the property.
Property info
For more information about this property, please contact
Starkings & Watson, NR14 on +44 330 038 8242 * (local rate)
Disclaimer
Property descriptions and related information displayed on this page, with the exclusion of Running Costs data, are marketing materials provided by Starkings & Watson, and do not constitute property particulars. Please contact Starkings & Watson for full details and further information. The Running Costs data displayed on this page are provided by PrimeLocation to give an indication of potential running costs based on various data sources. PrimeLocation does not warrant or accept any responsibility for the accuracy or completeness of the property descriptions, related information or Running Costs data provided here.































.png)

