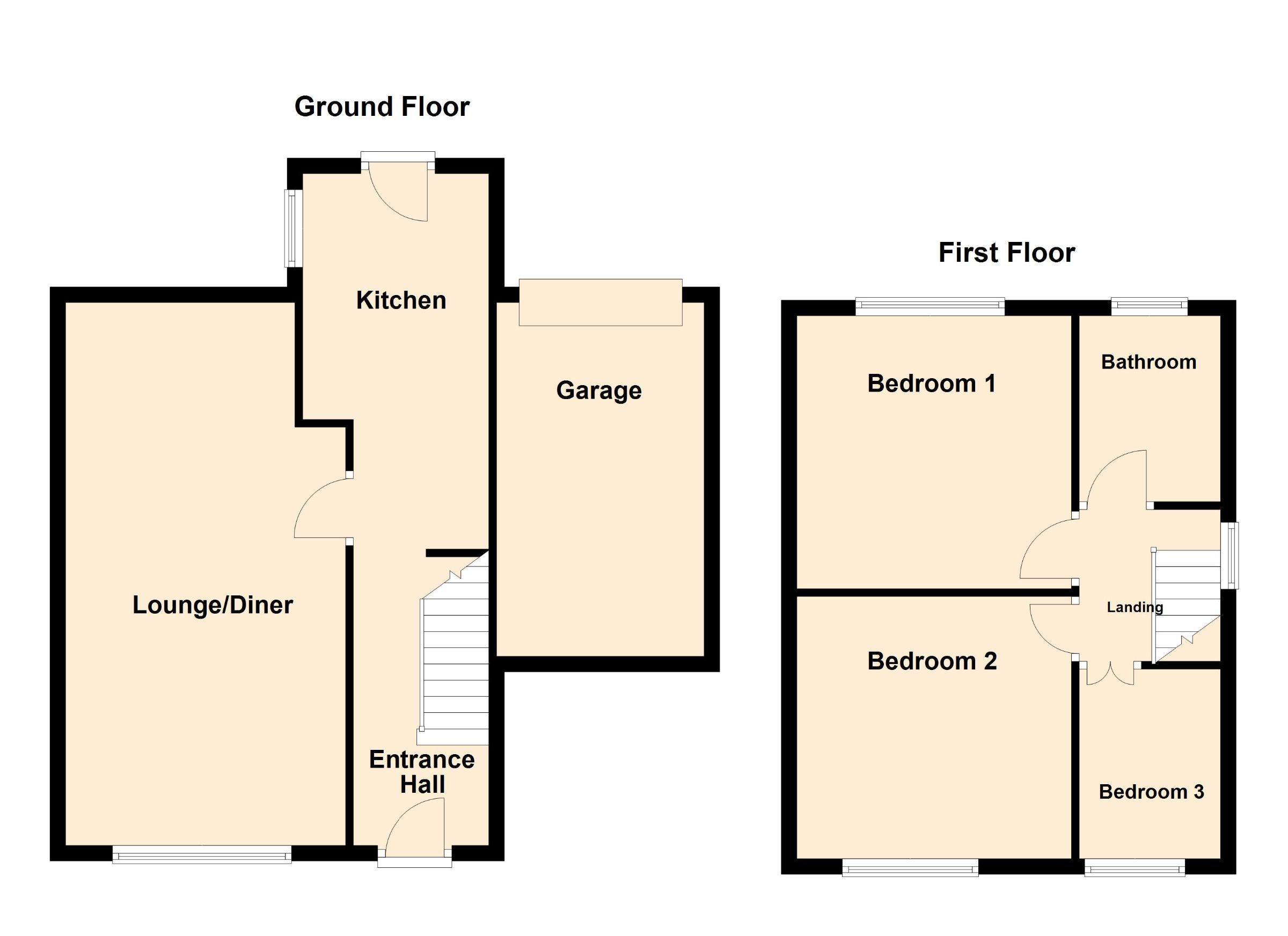Semi-detached house to rent in Lancaster Way, Yaxley PE7
Just added* Calls to this number will be recorded for quality, compliance and training purposes.
Utilities and more details
Property description
Description
This three bedroom semi-detached home. Sat just off Windsor Road, this home includes a spacious lounge/diner, gally kitchen and utility area, three bedrooms, a family bathroom and a single garage with parking.
The home is sat on an enviable corner plot on Lancaster Way and there is a driveway and garden to the front of the home. Upon entering the home itself, the lounge/diner sits to the left and is very spacious. Patio doors look out into the rear garden and the large front window allows for plenty of light to flood the room.
The gally kitchen offers plenty of units at both base and eye level, with the utility area sitting to the rear of the kitchen. Access to the garden and garage can be reached from here. Upstairs there are three bedrooms, two of which are double rooms with the third room being a single room. It's tastefully decorated throughout and the contemporary family bathroom completes the accommodation on this floor.
To the rear is the garden, which is fully enclosed. A gate allows access upto the garage, which can be used for further parking or storage. This home is perfect for a first time buyer or those that are looking for a little extra space.
This property also benefits from the use of solar panels. These are on a rented scheme which enables the user to benefit from the electricity generated. More information is available on request.
If you would like more information, please contact the office.
Measurements -
Lounge/Diner - 7.0m x 3.59m narrowing to 2.95m (22'9" x 11'7" narrowing to 9'6")
Kitchen - 6.23m max x 2.40m (20'4" max x 7'8")
Bedroom One - 3.54m x 3.30m (11'6" x 10'8")
Bedroom Two - 3.70m x 3.07m (12'1" x 10'0")
Bedroom Three - 2.42m x 2.41m (7'9" x 7'9")
Bathroom - 2.40m x 1.90m (7'8" x 6'2")
Specifications -
Tenure - Freehold
EPC Rating - C
Council Tax Band - B
Windows - UPVc Double Glazed
Heating - Gas Central Heating, boiler installed 2020
Loft - Boarded with Ladder
Council Tax Band: B
Deposit: £1,384.61
Holding Deposit: £276.92
Property info
For more information about this property, please contact
Wilson & Co, PE7 on +44 1733 850656 * (local rate)
Disclaimer
Property descriptions and related information displayed on this page, with the exclusion of Running Costs data, are marketing materials provided by Wilson & Co, and do not constitute property particulars. Please contact Wilson & Co for full details and further information. The Running Costs data displayed on this page are provided by PrimeLocation to give an indication of potential running costs based on various data sources. PrimeLocation does not warrant or accept any responsibility for the accuracy or completeness of the property descriptions, related information or Running Costs data provided here.





























.png)