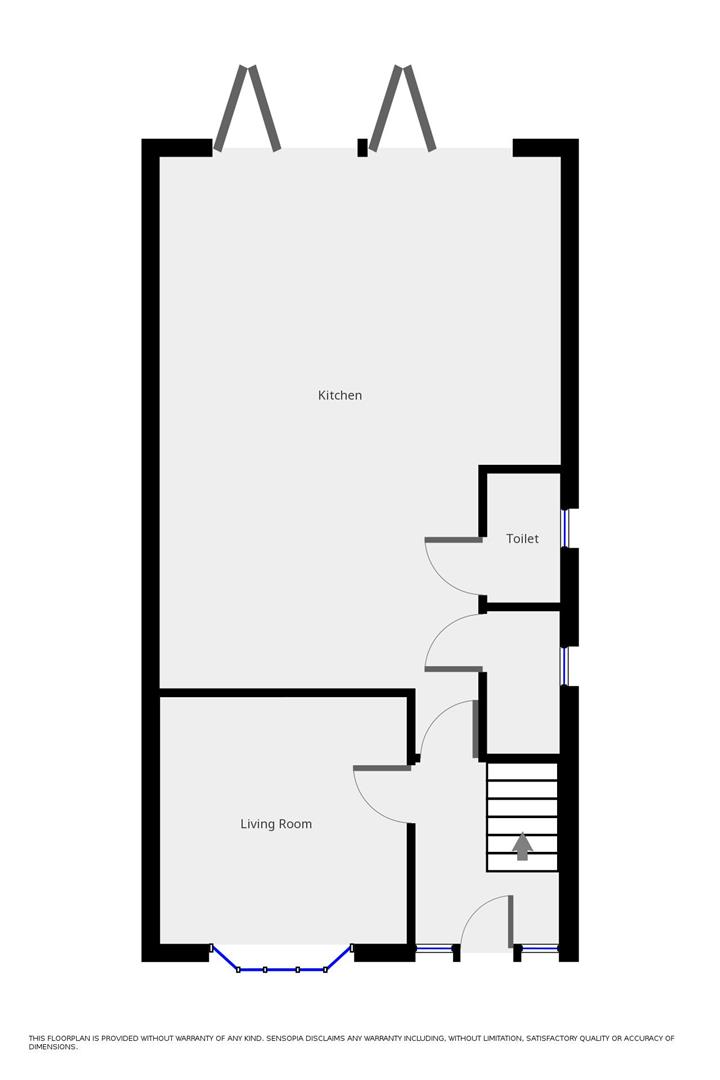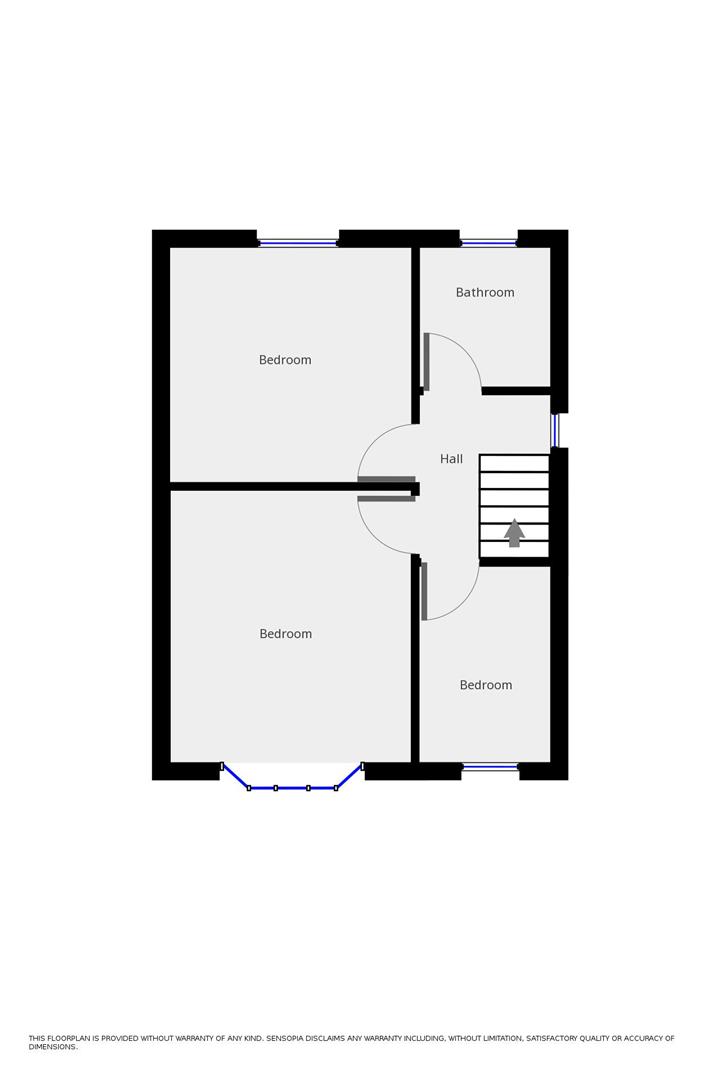Semi-detached house to rent in Oakdene Crescent, Nuneaton CV10
Just added* Calls to this number will be recorded for quality, compliance and training purposes.
Utilities and more details
Property features
- Available from 9/8/2024
- Stunning Kitchen and Bathroom
- Large Garden
- Finished to an extremely high standard throughout
- Bi Fold Patio Doors
- Parking For Two Cars
- Holding deposit of £288 required
- Bond of £1440 required
- EPC Grade: D
- Council Tax Band: C
Property description
*stunning family home with A 'show home' like kitchen, for let!* This superb three bedroom semi detached property is refurbished to a high spec and has been finished to the highest possible standard throughout. The property must truly be seen to be appreciated! Located in the hugely sought after area of Weddington, the property is close to local shops, a stones throw from Weddington Walk and falls within the catchment area for Higham Lane School. The benefits of this property include bi fold patio doors letting in plentiful light, a gorgeous kitchen with skylight windows and built in appliances, a large garden with a patio perfect for entertaining, a driveway for two cars and a downstairs W/C. To view the property call key on .
Sorry no smokers.
Holding Deposit: £288
Security Deposit: £1440
Available From 9/8/2024
Council Tax Band: C
EPC Grade: D
Entrance
Enter via a new composite front door into an entrance hall with doors leading to the kitchen and lounge. Stairs leading to the first floor.
Lounge (3.4 x 3.32 (11'1" x 10'10"))
Good sized family living room with big bay window to front aspect letting in lots of light.
Kitchen / Family Room (4.94 x 7.35 (16'2" x 24'1"))
Stunning modern kitchen with wall and floor mounted kitchen units. Built in oven, microwave, hob, extractor, fridge freezer and dishwasher, space for washing machine, radiator, family room with bi fold doors to the rear and Velux windows. Truly stunning, must be seen to be appreciated. Door to under stairs cupboard and downstairs W/C.
Bathroom (1.95 x 1.77 (6'4" x 5'9"))
Modern bathroom with low flush W/C, sink unit, bath with overhead shower and shower screen, heated towel rail, tiled surround, automatic lighting, extractor and frosted window to the rear aspect.
Downstairs W/C
Modern Downstairs W/C complete with low flush W/C, sink unit, automatic lighting and frosted window to the side aspect.
Master Bedroom (3.74 x 3.31 (12'3" x 10'10"))
Large and spacious double bedroom with bay window to the front aspect making the room light and airy.
Second Bedroom (3.19 x 3.18 (10'5" x 10'5"))
Really good sized second double bedroom with window to rear aspect.
Third Bedroom (2.72 x 1.78 (8'11" x 5'10"))
Single bedroom with window to the front aspect and radiator. Alternatively, this room would make an ideal home office or would be a fantastic walk in wardrobe / dressing room.
Garden
Large garden with a patio area perfect for entertaining, a large lawn area perfect for children to play on. Gate providing access to the side of the property. Garden gets the sun for the majority of the day.
Agent Notes
We have not tested any of the electric, gas or sanitary appliances. Buyers should make their own investigations as to the workings of the relevant items. Floor plans are for identification purposes only and not to scale. All room measurements in these sales details are approximate and are usually stated in respect to the furthest point in the room. Subjective comments in these details are the opinion of Key Estate Agents at the time these details were prepared. These opinions may vary from your own. These sales details are produced in good faith to offer a guide only and do not constitute any part of a contract or offer. In respect to the tenure of the property, the information stated above is provided to us by the vendor and is taken in good faith, this, as well as other details relating to the title, should be confirmed prior to exchange of contracts by your solicitor. Photos, floorplans and videos used within these details are under copyright to key Estate Agent and under no circumstances are to be reproduced by a third party without prior permission.
Property info
For more information about this property, please contact
Key Estate Agents, CV11 on +44 24 7511 1260 * (local rate)
Disclaimer
Property descriptions and related information displayed on this page, with the exclusion of Running Costs data, are marketing materials provided by Key Estate Agents, and do not constitute property particulars. Please contact Key Estate Agents for full details and further information. The Running Costs data displayed on this page are provided by PrimeLocation to give an indication of potential running costs based on various data sources. PrimeLocation does not warrant or accept any responsibility for the accuracy or completeness of the property descriptions, related information or Running Costs data provided here.

































.png)
