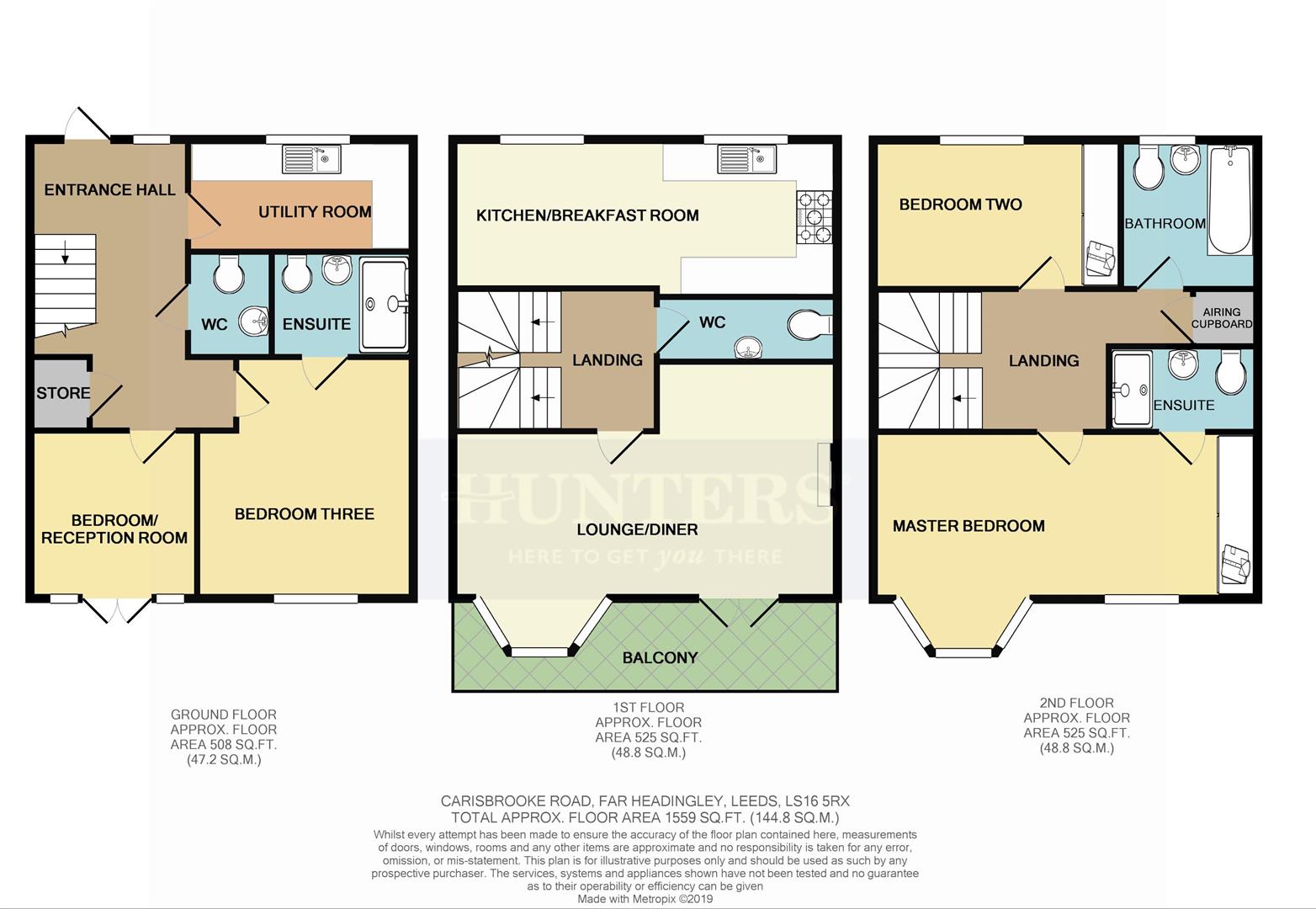Town house to rent in Carisbrooke Road, Far Headingley, Leeds LS16
Just added* Calls to this number will be recorded for quality, compliance and training purposes.
Utilities and more details
Property features
- Mid-town house
- Four bedrooms
- Three bathrooms
- Garden to the rear
- Utility room
- Guest W/C
- Garage
- Available mid September
- Holding deposit required
- Unfurnished
Property description
Mid-town house - four bedrooms – three bathrooms – garden to the rear – utility room– guest W/C – garage – available mid September - holding deposit required – unfurnished
This four bedroom, mid town house is a superb family home or ideal for sharing professionals. Located on a quiet cul-de-sac in Far Headingley, the property within easy distance of schools, shops, restaurants, bars, parks and other great local amenities close by including the Village Hotel and Leisure Centre with all it has to offer. Externally there is a garage, balcony and gardens to the rear. Internally it briefly comprises; entrance hall, downstairs w/c, ensuite double bedrooms, utility room and further double bedroom that could also be used as a lounge on the ground floor. On the first floor is a kitchen breakfast room, landing, guest w/c and lounge dining room. On the second floor is an ensuite bedroom, landing, airing cupboards, house bathroom and further double bedroom. Energy rating - D
Mid-town house - four bedrooms – three bathrooms – garden to the rear – utility room– guest W/C – garage – available mid September - holding deposit required – unfurnished
Entrance Hall (4.78m (max) - 3.38m (max))
Tiled floor, radiator, store room and stairs to the upper levels.
Downstairs W/C (1.73m - 1.37m)
Wash hand basin, tiled floor, radiator and w/c.
Utility Room (3.68m - 1.78m)
Stainless steel sink with drainer, tiled floor, tiled splash back, boiler, integrated washer dryer, radiator and a range of base units.
Bedroom Three (3.96m(max) - 3.53m (max))
Radiator.
Ensuite (1.98m - 1.73m)
Tiled shower cubicle with glass enclosure, tiled floor, half tiled walls, radiator, wash hand basin and w/c.
Bedroom Four/Reception Room (3.00m - 2.74m)
Radiator and double doors on to rear garden.
First Floor Landing (3.35m- 2.29m)
Stairs to upper and lower levels and radiator.
Guest W/C (2.97m - 1.07m)
Half tiled walls, tiled floor, radiator wash hand basin and w/c.
Lounge Dining Room (6.40m(max) - 5.05m (max))
Gas fire with surround, bay window over looking rear gardens, patio doors to balcony and radiator.
Kitchen Breakfast Room (6.40m(max) - 2.51m (max))
Tiled floor throughout, radiator, free standing oven with gas hob and extractor over, integrated microwave, integrated fridge freezer, integrated dish washer, tiled splash back, stainless steel sink with drainer and a range of wall and base units.
Second Floor Landing (5.28m (max) - 2.29m (max))
Radiator and stairs to lower level.
Airing Cupboard (1.07m - 0.91m)
Housing hot water tank.
Master Bedroom (6.40m(max) - 3.76m (max))
Radiator, built in wardrobes and bay window.
Ensuite (2.44m- 1.22m)
Tiled shower cubicle with glass enclosure, tiled floor, half tiled walls, radiator, wash hand basin and w/c.
Bedroom Two (4.06m - 2.44m)
Built in wardrobes and radiator.
House Bathroom (2.44m- 2.18m)
Panel bath with shower over, tiled walls, half tiled floor, radiator, wash hand basin and w/c.
Garage
Electric up and over garage door, power and lights.
Rear Garden
Mainly decked with gate to the rear.
Property info
For more information about this property, please contact
Hunters - North Leeds, LS8 on +44 113 482 9420 * (local rate)
Disclaimer
Property descriptions and related information displayed on this page, with the exclusion of Running Costs data, are marketing materials provided by Hunters - North Leeds, and do not constitute property particulars. Please contact Hunters - North Leeds for full details and further information. The Running Costs data displayed on this page are provided by PrimeLocation to give an indication of potential running costs based on various data sources. PrimeLocation does not warrant or accept any responsibility for the accuracy or completeness of the property descriptions, related information or Running Costs data provided here.



























.png)
