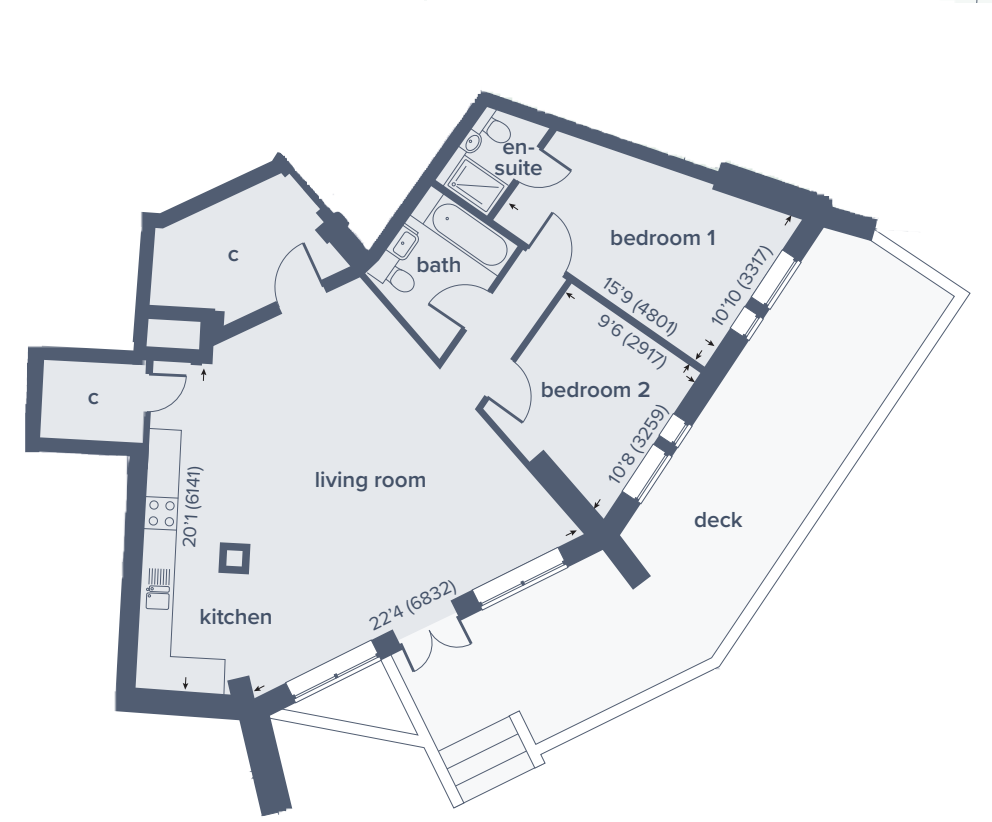Flat to rent in The Round House, Northney Marina, Hayling Island PO11
Just added* Calls to this number will be recorded for quality, compliance and training purposes.
Utilities and more details
Property features
- Two Double Bedrooms
- Beautifully Presented to High Specification
- Northney Marina Location
- Kitchen with Integral Appliances
- South East Facing Balcony/Deck
- Two Bathrooms
- Two Allocated Parking Spaces
- Available Mid August
Property description
Marina Life Homes are excited to offer for rent this luxurious two bedroom, two bathroom apartment with 2 allocated parking spaces, situated in the heart of Northney Marina, Hayling Island.
Overview This two bedroom luxurious apartment is situated in the iconic Round House building at Northney Marina, Hayling Island. The building was converted 2 years ago into 21 contemporary, individual apartments which have high quality interior specification.
Northney Marina itself is located on the well-sheltered northern shore of Hayling Island less than half a mile from Langstone Road, which connects the Island with the mainland. Being so close to the mainland means that the Marina is surrounded by the kind of places that are attractive to visitors without being overly busy itself. You also have very easy access onto the A27, M27 motorways which make onward travel very convenient.
Nearby you can enjoy local foods at the Salt Shack Café, or dine in the award-winning brasserie at the Langstone Hotel or enjoy a light lunch at Northney Farm tea rooms. On the southern coast of the Island you will find Hayling Island seafront which offers impressive views across the Solent and to the Isle of Wight.
Room measurements Kitchen/Lounge/ Dining Room - 8.27m (to max) x 6.06m (to max) (27' 1" x 19' 10")
Utility Cupboard - Housing Built in Storage Cupboard, Electric Metre and Fuse Board
Walk In Wardrobe - 3.11m x 1.50m plus wardrobe (10' 2" x 4' 11")
Bathroom - 2.40m x 1.98m (7' 10" x 6' 5")
Main Bedroom - 4.0m x 2.92m (to max) (13' 1" x 9' 6")
Ensuite - 2.0m x 1.95m (6' 6" x 6' 4")
Bedroom Two - 3.16m x 2.86m (10' 4" x 9' 4")
Exterior Terrace/Deck - 2 areas - 7.19m x 2.82m (23' 7 x 9' 3") and 6.97m x 2.82m (22' 10" x 9' 3")
Two Allocated Parking Spaces
property description This apartment has modern, contemporary feel throughout complimented by engineered oak flooring to the living areas and neutral decor and carpets to the bedrooms.
You enter this apartment through double patio doors from the decked area into a stunning, spacious open plan lounge/kitchen/dining room. The kitchen is fitted with white gloss wall and floor units with light worktop and inset sink. There are integrated appliances to include induction hob, recently fitted double oven, dishwasher, washer/dryer and fridge/freezer.
The apartment will be offered on an unfurnished basis but there is a built in media unit and bookcase for your convenience as well as blinds and light fittings to all the rooms. From the living area there is a utility cupboard with useful shelved storage cupboard, electricity meter and fuse board. There is a further very large walk in storage/dressing area, which has been fitted with large white gloss wardrobes.
The main double bedroom has an ensuite shower room fitted shower cubicle, WC and sink inset into white gloss storage unit. There is a 2nd double room and main bathroom with bath with shower fitted over.
The windows to the front aspect of the property are double glazed, tilt and turn windows which allow to maximise the light and fresh air into the rooms.
To the exterior of the apartment there is a sunny South-East facing, composite deck that stretches around the full perimeter of the apartment. This is a great place to sit and enjoy the sunshine in a peaceful and quiet setting.
Useful information Council Tax Band C - Havant Borough Council
Holding Deposit - One Weeks Rent
Security Deposit - Five Weeks Rent
Mains Water Supply
Gas Central Heating
Two Allocated Parking Spaces
Broadband - Fibre Available
viewing by appointment only by marina life homes All measurements quoted are approximate and are for general guidance only. The fixtures and fittings, services and appliances have not been tested and therefore no guarantee can be given that they are in working order. These particulars are believed to be correct, but their accuracy is not guaranteed and therefore they do not constitute an offer or contract.
Property info
For more information about this property, please contact
Marina & Hampshire Life Homes, PO6 on +44 23 9229 9021 * (local rate)
Disclaimer
Property descriptions and related information displayed on this page, with the exclusion of Running Costs data, are marketing materials provided by Marina & Hampshire Life Homes, and do not constitute property particulars. Please contact Marina & Hampshire Life Homes for full details and further information. The Running Costs data displayed on this page are provided by PrimeLocation to give an indication of potential running costs based on various data sources. PrimeLocation does not warrant or accept any responsibility for the accuracy or completeness of the property descriptions, related information or Running Costs data provided here.


































.png)