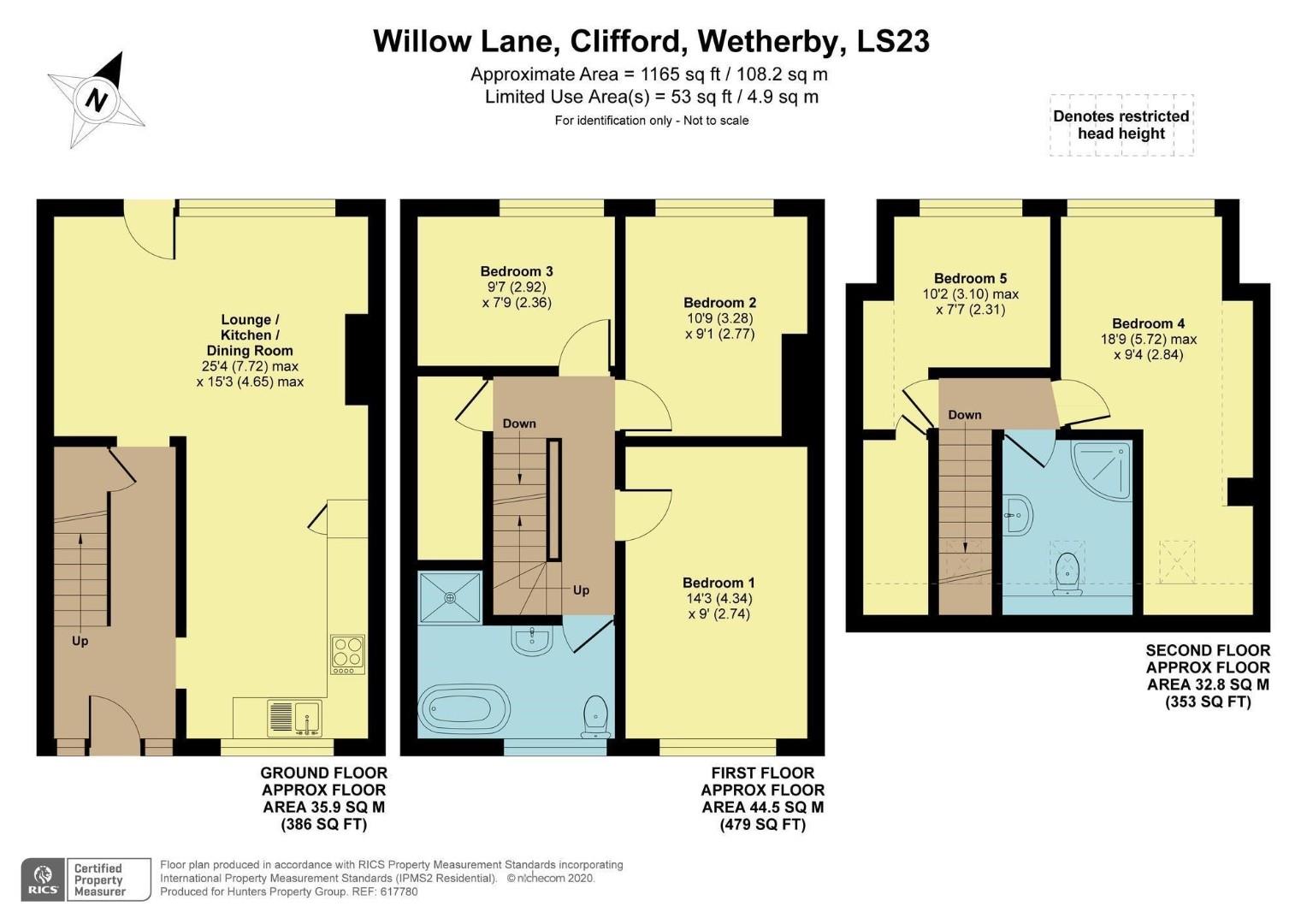Terraced house to rent in Willow Lane, Clifford, Wetherby LS23
Just added* Calls to this number will be recorded for quality, compliance and training purposes.
Utilities and more details
Property features
- 4 bedrooms and study
- Off street parking
- Garden
- Freshly decorated
- EPC band - C
- Council tax band C
- Seperate garage
Property description
A simply stunning and mid terrace home set within the popular village of Clifford. Beautifully presented throughout and designed to a contemporary feel. The property which offers modern open planned living benefits from gas central heating and double glazing.
Upon entering briefly comprises: Entrance hall which leads into open planned kitchen with modern fittings including integrated hob/cooker and dishwasher. A lounge area is to the rear with an external door leading to the garden.
To the first floor is three bedrooms and a modern four piece house bathroom. Stairs to the second floors take you to two further bedrooms and a shower room.
To the rear you can enjoy an enclosed garden, laid mainly with lawn and patio area for sunny days and entertaining. A driveway parking provides off road parking.
A simply stunning and mid terrace home set within the popular village of Clifford. Beautifully presented throughout and designed to a contemporary feel. The property which offers modern open planned living benefits from gas central heating and double glazing.
Upon entering briefly comprises: Entrance hall which leads into open planned kitchen with modern fittings including integrated hob/cooker and dishwasher. A lounge area is to the rear with an external door leading to the garden.
To the first floor is three bedrooms and a modern four piece house bathroom. Stairs to the second floors take you to two further bedrooms and a shower room.
To the rear you can enjoy an enclosed garden, laid mainly with lawn and patio area for sunny days and entertaining. A driveway parking provides off road parking.
Entrance
Kitchen (7.72x 4.65 (25'3"x 15'3"))
Fitted with a range of wall and base units. Work surfaces. Under lighting Stainless steel sink unit with mixer tap. Integrated dishwasher. Electric oven and gas hob. External door to the rear.
Open plan living
Hard wood flooring. Window to the rear aspect. Radiator.
First Floor Landing
Bedroom One (4.34 x 2.74 (14'2" x 8'11"))
Fitted wardrobes with mirror sliding doors. Window to the front aspect. Radiator
Bedroom Two (3.28 x 2.77 (10'9" x 9'1"))
Window to the rear aspect. Hard wood flooring. Radiator.
Bedroom Three (2.92 x 2.36 (9'6" x 7'8"))
Window to the rear aspect. Hard wood flooring. Radiator
Second Floor Landing
Doors to the bedrooms and shower room. Velux to the front.
Bedroom Four (5.72 x 2.84 (18'9" x 9'3"))
Hard wood flooring. Window to the rear aspect. Radiator. Under eaves storage. Velux to front.
Bedroom Five (3.10 x 2.31 (10'2" x 7'6"))
Window to the rear aspect. Hard wood flooring. Radiator
Bathroom
Corner shower cubicle. Low level WC. Pedestal hand wash basin, free standing bath, Heated towel rail. Tiled floors.
Rear Garden
Blocked paved patio and lawned area. Fence boundaries.
To The Front
Blocked paved driveway to provide off street parking or multiple cars. Cold water supply.
Property info
For more information about this property, please contact
Hunters - Wetherby, LS22 on +44 1937 534075 * (local rate)
Disclaimer
Property descriptions and related information displayed on this page, with the exclusion of Running Costs data, are marketing materials provided by Hunters - Wetherby, and do not constitute property particulars. Please contact Hunters - Wetherby for full details and further information. The Running Costs data displayed on this page are provided by PrimeLocation to give an indication of potential running costs based on various data sources. PrimeLocation does not warrant or accept any responsibility for the accuracy or completeness of the property descriptions, related information or Running Costs data provided here.


























.png)


