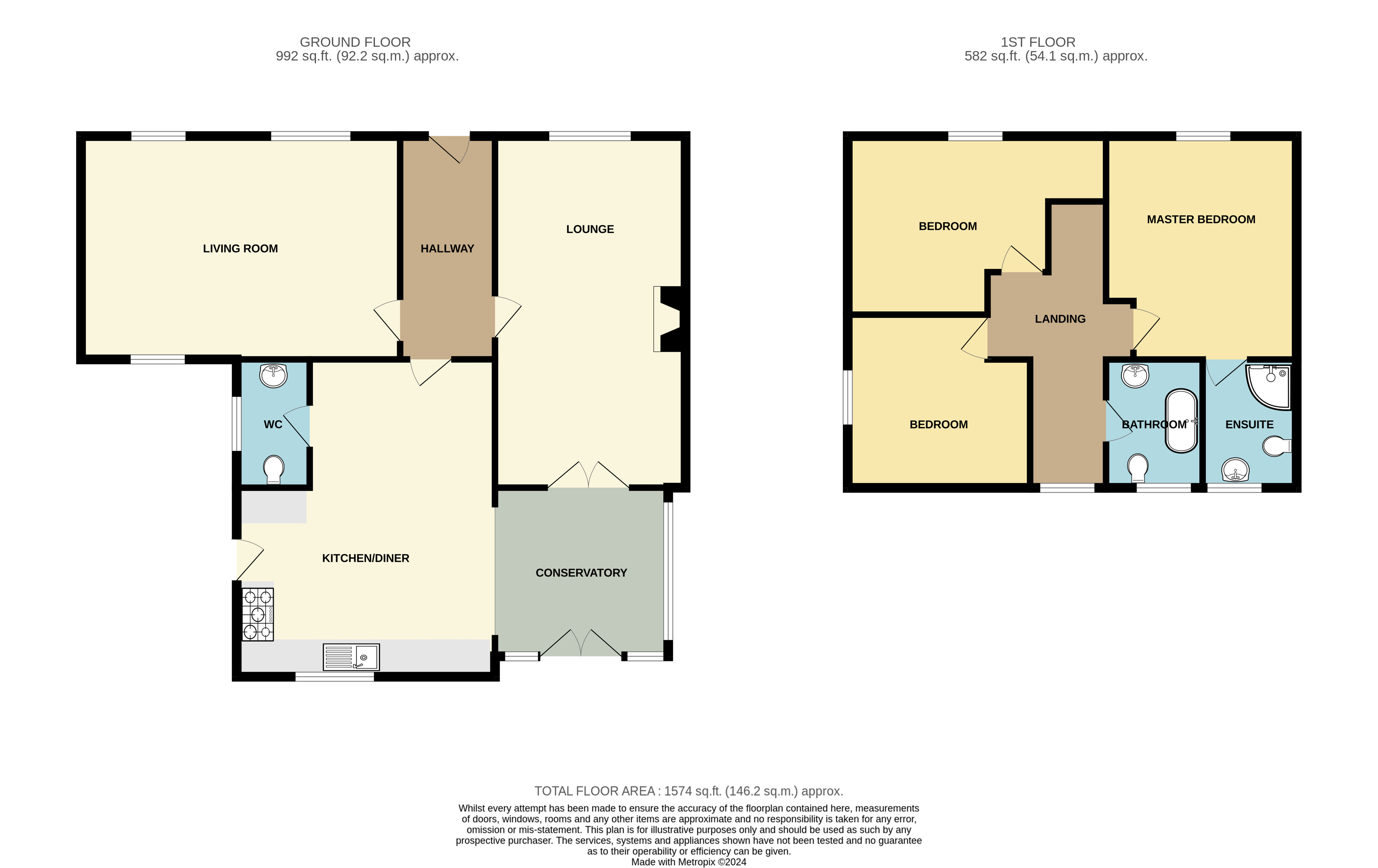Detached house to rent in Main Street, Folkton, Scarborough YO11
* Calls to this number will be recorded for quality, compliance and training purposes.
Utilities and more details
Property features
- Detached House
- Enviable Village Location
- Three Double Bedrooms
- Generous Living Space
- Large Gardens
- Double Garage
Property description
12 - 24 month let
deceptive is the word for this property, behind the front door you are greeted by A beautiful well proportioned family home with all the modern trappings A growing family will need. Renovated throughout to A high standard with open plan dining kitchen, dual aspect lounge with wood burning stove, further large reception room currently housing A pool table and home cinema. Large garden to the rear over looking open countryside and double garage. The property when briefly described comprises entrance hall, dual aspect lounge, home cinema/entertainment room with man cave loft above, open plan kitchen diner, cloakroom and conservatory to the ground floor. On the first floor are three well appointed double bedrooms master with en suite shower room, family bathroom and stunning views from the landing window, an ideal space for a window seat. Driveway to the side of the property leading to the double garage with light and power connected. Large lawned garden to the rear wit
Main description deceptive is the word for this property, behind the front door you are greeted by A beautiful well proportioned family home with all the modern trappings A growing family will need. Renovated throughout to A high standard with open plan dining kitchen, dual aspect lounge with wood burning stove, further large reception room currently housing A pool table and home cinema. Large garden to the rear over looking open countryside and double garage. The property when briefly described comprises entrance hall, dual aspect lounge, home cinema/entertainment room with man cave loft above, open plan kitchen diner, cloakroom and conservatory to the ground floor. On the first floor are three well appointed double bedrooms master with en suite shower room, family bathroom and stunning views from the landing window, an ideal space for a window seat. Driveway to the side of the property leading to the double garage with light and power connected. Large lawned garden to the rear with paved patio. This property is let under an assured short hold tenancy agreement and the minimum term of occupancy either six or twelve months. Applications, for tenants (over 18) and guarantors are all subject to credit referencing. Deposit required is equivalent to five weeks rent.
Ground floor
entrance hall
lounge 21' 4" x 11' 7" (6.5m x 3.53m)
cinema room 19' 5" x 13' 6" (5.92m x 4.11m)
kitchen/diner 19' 3" x 15' 8" (5.87m x 4.78m)
conservatory 10' 7" x 10' 3" (3.23m x 3.12m)
cloakroom/WC
first floor
landing
bedroom 13' 6" x 11' 7" (4.11m x 3.53m)
ensuite
bedroom 15' 6" x 10' 4" (4.72m x 3.15m)
bedroom 11' 4" x 10' 5" (3.45m x 3.18m)
bathroom
outside
garage
gardens
Property info
For more information about this property, please contact
Tipple Underwood, YO12 on +44 1723 266899 * (local rate)
Disclaimer
Property descriptions and related information displayed on this page, with the exclusion of Running Costs data, are marketing materials provided by Tipple Underwood, and do not constitute property particulars. Please contact Tipple Underwood for full details and further information. The Running Costs data displayed on this page are provided by PrimeLocation to give an indication of potential running costs based on various data sources. PrimeLocation does not warrant or accept any responsibility for the accuracy or completeness of the property descriptions, related information or Running Costs data provided here.





























.png)
