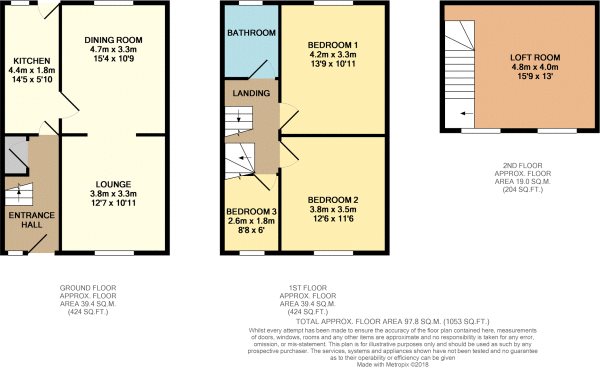Property to rent in Lime Tree Avenue, Darley Dale, Matlock DE4
Just added* Calls to this number will be recorded for quality, compliance and training purposes.
Property features
- Deposit: 1,005 (gbp)
- Three bedrooms
- EPC Rating D
- Converted attic space
- Council Tax Band "B"
- Yard
- Outside store
- Pets considered
Property description
There is ready access to a wide range of local shops and facilities, whilst good road communications lead to neighbouring centres of employment to include Bakewell, Matlock and Chesterfield with the cities of Sheffield, Derby and Nottingham all lying within daily commuting distance. The delights of the surrounding Derbyshire Dales and Peak District countryside is also close at hand.
Services ? All mains services are available to the property.
EPC rating - D
Council tax ? Derbyshire Dales District Council Band B
tenancy ? Six month Assured Shorthold Tenancy with opportunity for a longer period subject to a satisfactory occupancy.
The Tenant will be responsible for Council Tax, water rates and all statutory costs.
Directions ? From Matlock Crown Square, take the A6 north to Darley Dale. After passing the Whitworth Institute continue beyond the Broadwalk parade of shops and after a further 100m no. 13 can be found on the right hand side.
Viewings ? Via the Matlock Office .
Entrance hall
Sitting room - 3.80m ( 12'6'') x 3.30m ( 10'10'')
Dining room - 4.70m ( 15'6'') x 3.30m ( 10'10'')
Kitchen - 4.40m ( 14'6'') x 1.80m ( 5'11''):
Well fitted with oven, hob and extractor canopy.
Bedroom 1 - double - 4.20m ( 13'10'') x 3.30m ( 10'10'')
Bedroom 2 - double - 3.80m ( 12'6'') x 3.50m ( 11'6'')
Bedroom 3 - single - 2.60m ( 8'7'') x 1.80m ( 5'11'')
Bathroom
Attic room - 4.80m ( 15'9'') x 4.00m ( 13'2'')
Property info
For more information about this property, please contact
Fidler Taylor, DE4 on +44 1629 347043 * (local rate)
Disclaimer
Property descriptions and related information displayed on this page, with the exclusion of Running Costs data, are marketing materials provided by Fidler Taylor, and do not constitute property particulars. Please contact Fidler Taylor for full details and further information. The Running Costs data displayed on this page are provided by PrimeLocation to give an indication of potential running costs based on various data sources. PrimeLocation does not warrant or accept any responsibility for the accuracy or completeness of the property descriptions, related information or Running Costs data provided here.





















.png)

