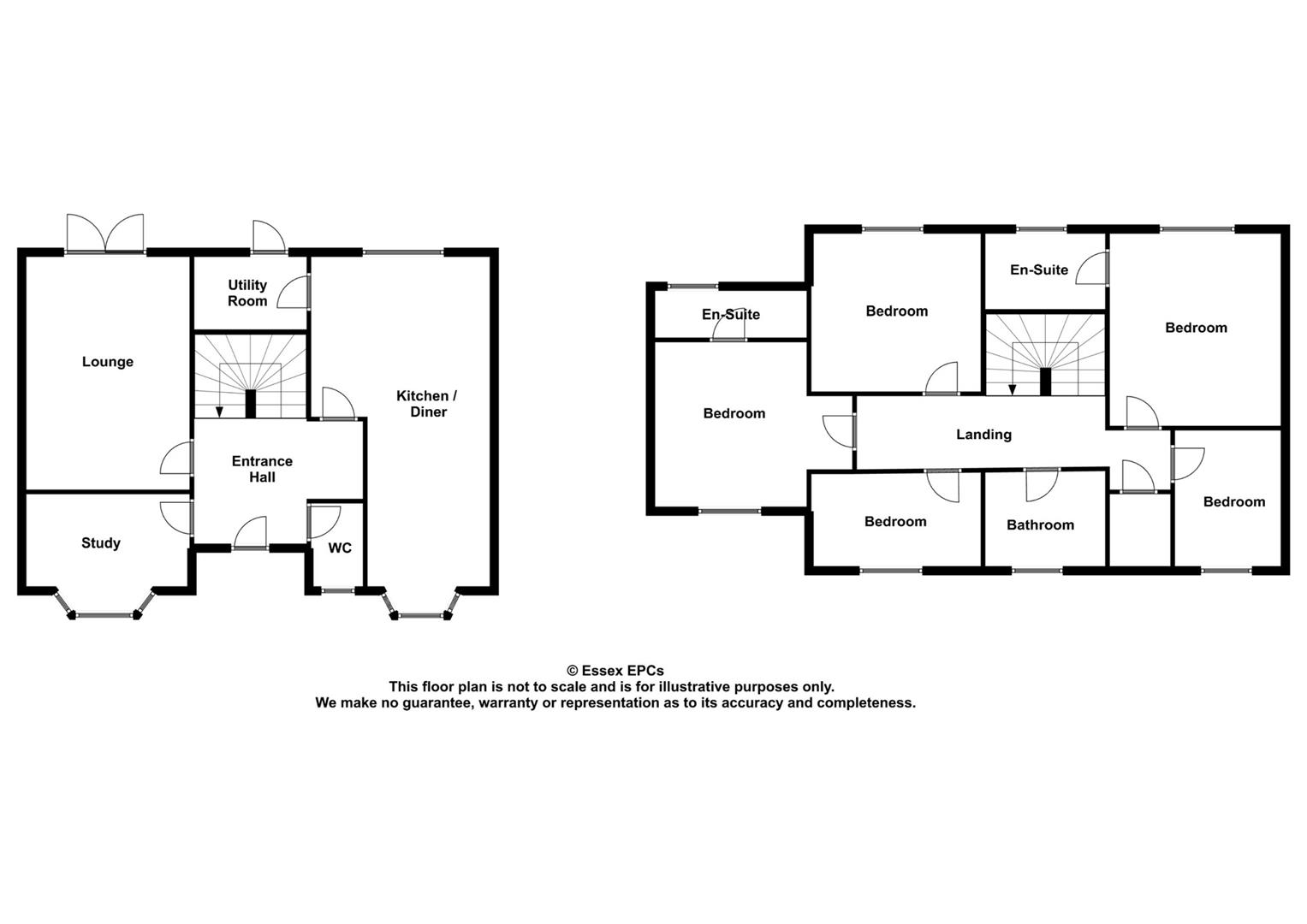Link-detached house to rent in Queenborough Lane, Great Notley, Braintree CM77
Just added* Calls to this number will be recorded for quality, compliance and training purposes.
Property features
- Five bedrooms
- Three bathrooms
- Single garage & off road parking
- Walking distance of local amenities
- Easy access to A120
- Study
- Kitchen/diner
- Utility room
Property description
** available September ** Situated within the hugely sought after family orientated Great Notley Garden Village, offering a superb range of on-hand village amenities and open space, including the renowned 100' acre Discovery Centre which is just a short walk away, Branocs Estates are delighted to welcome to the market this well appointed five Bedroom Family Home. Internally the property is presented in superb decorative order, and offers a stunning kitchen/diner, two Reception Rooms as well as two en-suite bathrooms and a family bathroom suite. The property offers off road parking for 2-3 vehicles as well as a Single garage. Viewing is highly advised in order to appreciate the generous living space on offer.
Hallway
Tiled flooring, stairs rising to first floor, under-stair storage cupboard, radiator.
Cloakroom
Tiled flooring, WC, hand wash basin inset to vanity unit, radiator, obscure window to front.
Lounge (5.00 x 3.23 (16'4" x 10'7"))
Wooden flooring, feature fireplace with surround radiator, French doors leading to rear garden.
Study (3.73 x 2.46 (12'2" x 8'0"))
Wooden flooring, radiator, bay window to front.
Kitchen/Diner (6.60 x 3.51 (21'7" x 11'6"))
Tiled flooring, matching wall & base units with solid oak work-surfaces, oven with gas hob with extractor hood over, integrated fridge/freezer & dishwasher, 2x radiators, bay window to front, window to rear, door leading to:
Utility Room
Tiled flooring, wall & base units with oak work surface, spaces for washing machine & tumble dryer, radiator, door leading to rear garden.
First Floor
Bedroom One (3.78 x 3.56 (12'4" x 11'8"))
Carpet flooring, window to rear, radiator.
En-Suite
Tiled flooring, double shower enclosure, WC, hand wash basin inset to vanity unit, shaver point, extractor fan, heated towel rail, obscure window to rear.
Bedroom Two (3.56 x 2.92 (11'8" x 9'6"))
Wooden flooring, window to front, radiator.
En-Suite
Vinyl flooring, double shower enclosure, WC, pedestal hand wash basin, shaver point, extractor fan, radiator, obscure window to rear.
Bedroom Three (3.25 x 3.12 (10'7" x 10'2"))
Wooden flooring, radiator, window to rear.
Bedroom Four (2.95 x 2.06 (9'8" x 6'9"))
Carpet flooring, radiator, window to front
Bedroom Five (3.07 x 1.93 (10'0" x 6'3"))
Carpet flooring, radiator, window to front
Bathroom
Tiled flooring, bath, WC, hand wash basin inset to vanity unit, shaver point, extractor fan, heated towel rail, obscure window to front.
Exterior
Rear Of Property
Unoverlooked rear garden comprising of a raised decking & stoned shingle seating area, remainder laid to lawn, side door leading to garage, rear gate provide access to driveway & garage
Single Garage located to the rear of the property with parking for 2-3 vehicles.
Property info
For more information about this property, please contact
Branocs Estates, CM7 on +44 1376 409831 * (local rate)
Disclaimer
Property descriptions and related information displayed on this page, with the exclusion of Running Costs data, are marketing materials provided by Branocs Estates, and do not constitute property particulars. Please contact Branocs Estates for full details and further information. The Running Costs data displayed on this page are provided by PrimeLocation to give an indication of potential running costs based on various data sources. PrimeLocation does not warrant or accept any responsibility for the accuracy or completeness of the property descriptions, related information or Running Costs data provided here.



































.png)