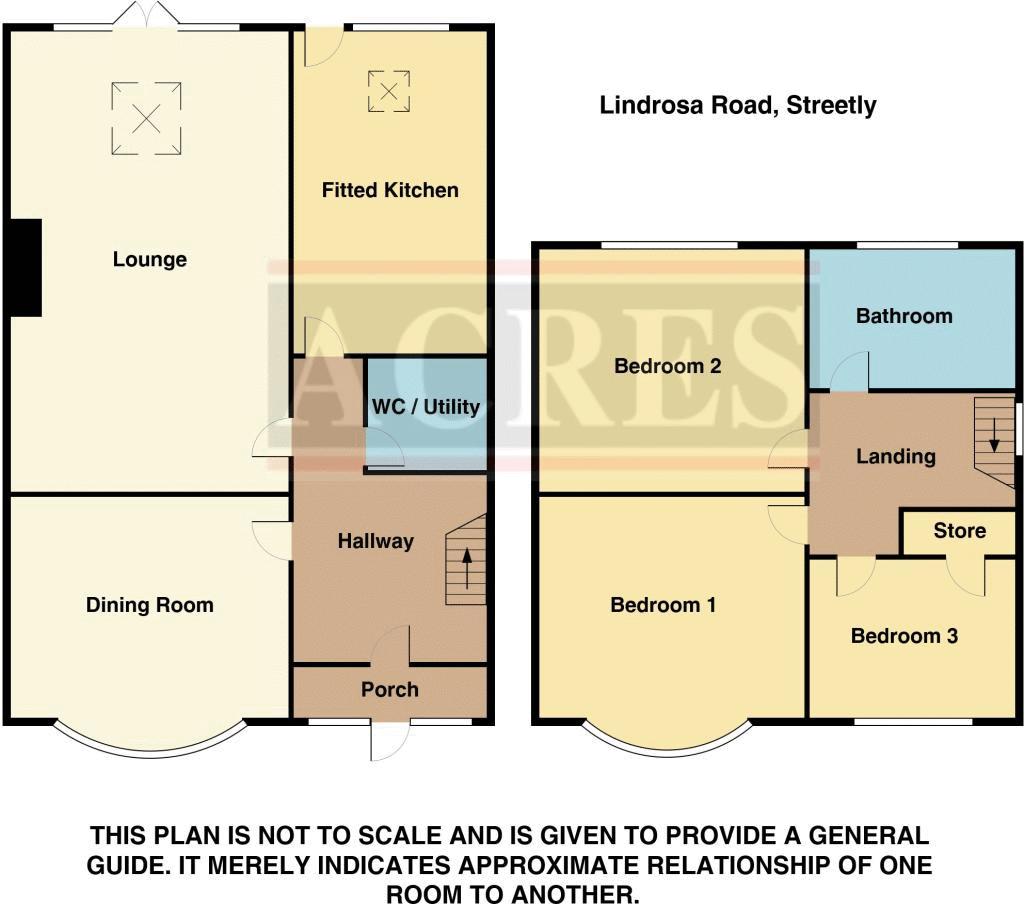Semi-detached house to rent in Lindrosa Road, Streetly, Sutton Coldfield B74
Just added* Calls to this number will be recorded for quality, compliance and training purposes.
Property features
- Three bedroom semi-detached house in streetly for rent
- Extended and beautifully presented throughout
- Sought-after location close to reputable schools
- Downstairs W.C and utility area
- Refitted modern bathroom
- Extended and re-fitted kitchen
- Lounge and dining room
- 3 bedrooms
- Re-fiited bathroom and shower
- Available Mid-august
Property description
ILove homes® are pleased to offer for rent this beautifully presented, extended and refurbished Semi-Detached house in Streetly, Sutton Coldfield. The property is well positioned within this popular and sought after residential location, this beautifully extended and immaculately presented, traditional family home offers spacious and welcoming accommodation.
Having gas central heating and pvc double glazing (both where specified), the property briefly comprises welcoming reception hallway, lounge with feature fireplace, separate dining room and fully fitted kitchen, stairs access first floor accommodation with three well proportioned bedrooms and renewed family bathroom. To the rear there is a detached garage set to the side, providing useful storage space and an attractive, mature garden. Being within the catchment area for local Streetly schools and all local facilities and amenities, to fully appreciate the accommodation on offer we highly recommend an internal inspection.
Set back from the roadway behind a tarmac driveway providing off road parking for several vehicle, access is gained to the property via a:
Canopy porch: Pvc double glazed doors lead into:
Fully enclosed porch: Pvc double glazed doors, tiled flooring, ceiling light point, pvc double glazed leaded front door opens to:
Reception hallway: Wood effect laminate flooring, radiator, stairs off to first floor, feature oak doors to:
Lounge: 19'9" x 11'6" max / 9'6" min Pvc double glazed patio doors overlooking and accessing rear gardens, wall light points, ceiling light point, radiator, wood effect laminate flooring, pvc double glazed skylight to ceiling, feature of this room being the Riva 900 remote controlled living flame gas fire, set on a polished limestone surround.
Dining room: 12'11" max / 10'10" min x 11'5" Pvc double glazed bay window to front, wood effect laminate flooring, ceiling light point, wall light points, radiator.
Fitted kitchen: 12'10" x 7'4" Pvc double glazed window overlooking rear and pvc double glazed door accessing gardens, double glazed skylight to ceiling, a range of high gloss wall, base and drawers units in a handleless design, integrated dishwasher, fridge/freezer and microwave with fitted electric oven and five ring gas hob above, integrated wine chiller, stainless steel and glass extractor canopy, wood effect work surfaces, glass upstands and splash backs, stainless steel inset sink and drainer with chrome mixer tap, travertine tiled floor, recessed spot lights, radiator.
Guests WC: Pvc double glazed obscure window to side, low level wc, vanity wash hand basin with unit beneath, ceiling light point, travertine floor tiles, plumbing for washing machine.
Stairs to first floor landing: Pvc double glazed obscure window to side, landing area with loft access and ceiling light point, doors to:
Bedroom one: 13'5" max / 10'10" min x 11'9" Pvc double glazed bay window to front, radiator, ceiling light point, coving to ceiling, built-in light wood effect wardrobes with hanging rails.
Bedroom two: 10'3" x 9'8" (measured to wardrobes) Pvc double glazed window to rear, ceiling light point, radiator, full height fitted wardrobes in a grey matt finish having chrome bar handles to full width.
Bedroom three: 8'5" x 7'8" Pvc double glazed window to front, radiator, ceiling light point, built-in white wardrobe.
Bathroom: Pvc double glazed obscure window to rear, fitted matching white suite comprising panel bath with central chrome mixer taps, low level wc, pedestal wash hand basin, corner walk-in shower cubicle with sliding curved glazed splash screen, tiling to full height and floor, radiator, recessed spot lights.
Outside: The gardens to rear have a paved patio area with timber fencing and access to side parking and garage/store room and side driveway with security lighting, there are retaining walls having steps down to lawned area with mature shrubs and bushes, garden shed, mature trees to rear offer a good degree of screening and privacy.
Property info
For more information about this property, please contact
iLove homes ®, WS2 on +44 1922 345905 * (local rate)
Disclaimer
Property descriptions and related information displayed on this page, with the exclusion of Running Costs data, are marketing materials provided by iLove homes ®, and do not constitute property particulars. Please contact iLove homes ® for full details and further information. The Running Costs data displayed on this page are provided by PrimeLocation to give an indication of potential running costs based on various data sources. PrimeLocation does not warrant or accept any responsibility for the accuracy or completeness of the property descriptions, related information or Running Costs data provided here.


























.png)
