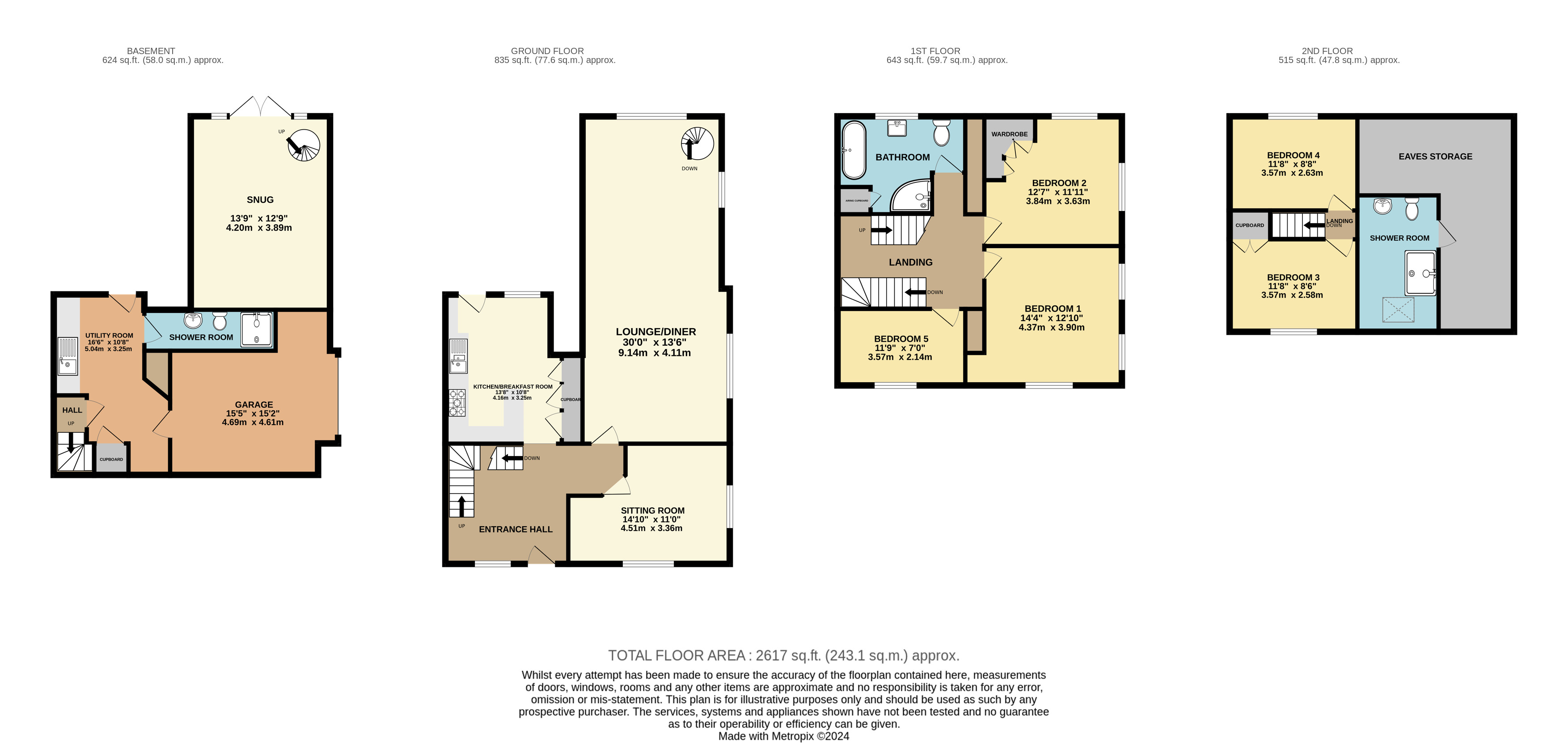Semi-detached house to rent in Orchard Hill, Bideford EX39
* Calls to this number will be recorded for quality, compliance and training purposes.
Utilities and more details
Property features
- Elegant 5 bedroom victorian house
- Spacious four storey accommodation
- Tastefully presented throughout
- Elevated position with far reaching views
- 30’ sitting room
- South facing garden
- Off-road parking and integral garage
- Quiet location
Property description
Occupying an elevated position with far-reaching views over Bideford town and the countryside beyond this property has been tastefully restored throughout and finished to an excellent standard.
Orchard Hill ‘Kildale’ is in a delightfully, quiet position and is within walking distance of the town centre and all its amenities. The property is available as unfurnished, part or fully furnished. The property is warmed via gas fired central heating and is double glazed throughout.
Approached from the roadside, a bright entrance room welcomes you to the property and provides access to the first floor living accommodation, with glazed balustrade stairs ascending and descending to further storeys. The impressive 30' dual aspect sitting room is a particular feature of the property, with an attractive fireplace with coal effect gas fire and a spiral staircase proceeding down to the garden room underneath. The room affords an abundance of space for a range of large furniture including a formal dining table and chairs. An ideal space for socialising and entertaining with family and friends.
There is also a snug which provides extra living space and could be utilised as a home office, hobby room or an additional reception room.
The kitchen / breakfast room is furnished with a range of attractive modern, sleek, grey fronted units with granite worktops and inset one and a half bowl sink with mixer tap. Integrated appliances include a fridge freezer, dishwasher and a Rangemaster range with 5 gas burner hob and double ovens. The room provides space for a breakfast table and chairs and a door opens to steps down to the rear garden.
On the first floor are three well-proportioned bedrooms with bedroom two having fitted wardrobes and views towards Bideford Town. There is also a lovely family bathroom with white suite, a double ended bath, large shower, stone style tiling and an airing cupboard. On the top floor are two further bedrooms and a shower room.
The lower ground floor has a useful utility room with built in storage and space for a fridge freezer and washing machine. There is a modern shower room and a door to the garage/workshop which has an up and over door onto the street. Also on this level is the charming garden room which has patio doors to the garden, this room could also be used as a study, art studio, gym or even a further bedroom.
Outside is a pretty south facing garden with patio seating and steps leading down to a lawn with established borders, Wisteria and some mature trees. Beyond the lawn is a large block paved parking area for numerous vehicles with double gates opening onto the road.<br/>From Bideford Quay, proceed towards the A39, passing Rydons Garage and Raleigh Hill on the left. Orchard Hill is the next on the right. The property is a little way up, on the corner of Glenfield Road. If you drive down Glenfield Road, there is on street parking at the rear of the house.
Council Tax Band
E
Tenure
Freehold
EPC
D
Services
All mains services connected
Ground Floor
Sitting Room (4.52m x 3.6m)
Kitchen/ Breakfast Room (4.17m x 3.25m)
Lounge / Diner (9.14m x 4.11m)
1st Floor
Bedroom One (4.37m x 3.9m)
Bedroom Two (3.84m x 3.63m)
Family Bathroom
Bedroom Five (3.58m x 2.13m)
Second Floor
Bedroom Three
3.56m 2.6m
Bedroom Four (3.56m x 2.64m)
Lower Ground Floor
Garage (4.7m x 4.62m)
Utility Room (5.03m x 3.25m)
Snug (4.2m x 3.89m)
Property info
For more information about this property, please contact
Webbers Property Services, EX39 on +44 1237 713094 * (local rate)
Disclaimer
Property descriptions and related information displayed on this page, with the exclusion of Running Costs data, are marketing materials provided by Webbers Property Services, and do not constitute property particulars. Please contact Webbers Property Services for full details and further information. The Running Costs data displayed on this page are provided by PrimeLocation to give an indication of potential running costs based on various data sources. PrimeLocation does not warrant or accept any responsibility for the accuracy or completeness of the property descriptions, related information or Running Costs data provided here.


















































.png)

