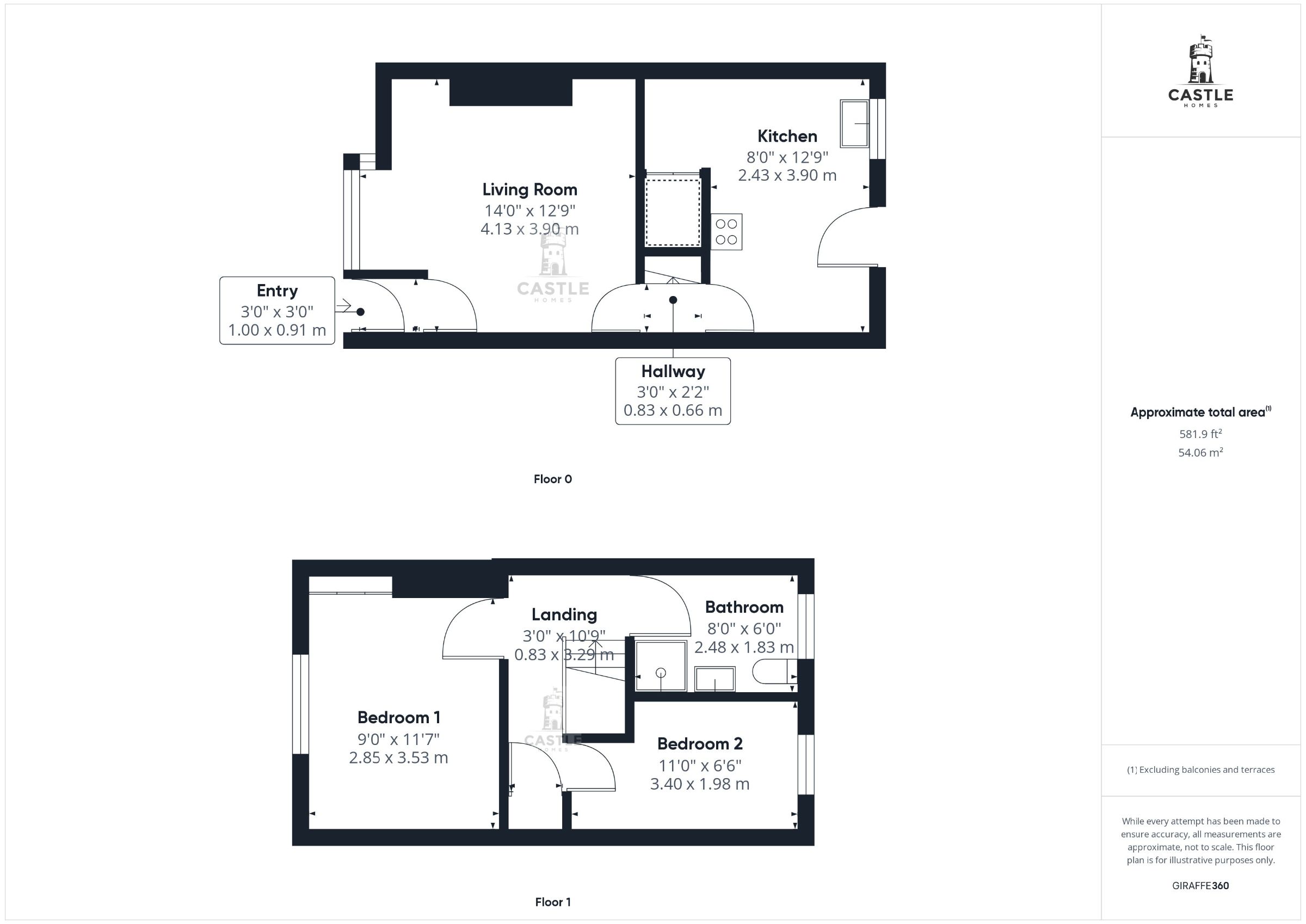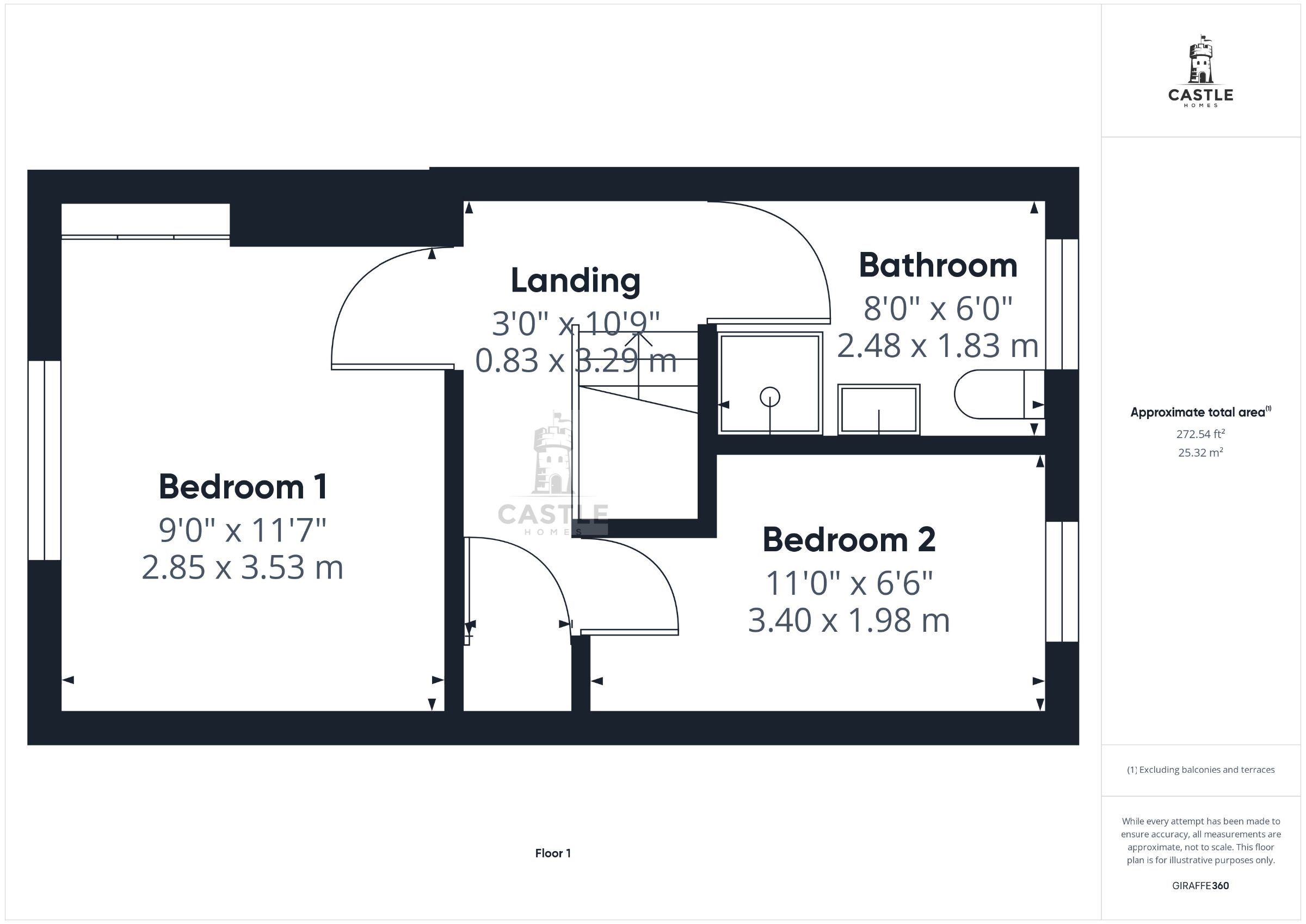Terraced house to rent in Major Street, Darlington DL3
* Calls to this number will be recorded for quality, compliance and training purposes.
Utilities and more details
Property features
- Fitted Bathroom
- Fitted Kitchen
- Newly refurbished
- Reposit - no deposit scheme available
Property description
Description
Welcome to this lovely home! A beautifully refurbished 2-bedroom mid-terrace house, situated close to Darlington Memorial Hospital, offers the perfect blend of comfort and convenience. Decorated with love and attention to detail, this home is ideal for a working couple or a family with one child.
Viewings on 1st and 2nd August - none before.
Key Features:
Spacious Living: Enjoy a cozy reception room that serves as the perfect space for relaxing and entertaining.
Modern Bathroom: Featuring both a bath and a separate shower cubicle, designed for ultimate comfort and convenience.
Outdoor Covered Yard: A versatile outdoor space that can be enjoyed year-round, perfect for a morning coffee or a safe play area for children.
Prime Location: Located just a short walk from Darlington Memorial Hospital, making it an ideal home for healthcare professionals or anyone seeking proximity to local amenities.
This home is ready for you to move in and make it your own. A deposit and references are required.
Don't miss out on this delightful property. Contact us today to arrange a viewing and see for yourself what makes this house a perfect home.
Council Tax Band: A
Deposit: £721
Holding Deposit: £144
Living Room (4.13m x 3.90m)
Main reception room for the house. Freshly decorated. Electric stove fire. Central heating, Beautiful light feature and new vertical blinds.
14' x 12' 9''
4.13m x 3.9m
Kitchen (3.90m x 2.43m)
Fitted kitchen with gas hob. Understairs cupboard, wall and base units. Plumbing for a washing machine.
Access through new back door to rear yards.
8' x 12' 9''
2.43m x 3.9m
Bedroom 1 (3.53m x 2.85m)
Lovely double bedroom to the front of the house with double glazed window, fitted wardrobe and new carpets.
9' x 11' 7''
2.85m x 3.53m
Bedroom 2 (3.40m x 1.98m)
Lovely, single bedroom to the rear with new carpets and wallpaper.
Ideal as a child's bedroom or as a home office.
Loft access hatch.
11' x 6' 6''
3.4m x 1.98m
Bathroom (2.48m x 1.68m)
Lovely bathroom with corner bath tub, basin and WC and a separate shower enclosure. Ceiling spotlights.
8' x 6'
2.48m x 1.68m
Property info
For more information about this property, please contact
Castle Homes, DL1 on +44 1325 617884 * (local rate)
Disclaimer
Property descriptions and related information displayed on this page, with the exclusion of Running Costs data, are marketing materials provided by Castle Homes, and do not constitute property particulars. Please contact Castle Homes for full details and further information. The Running Costs data displayed on this page are provided by PrimeLocation to give an indication of potential running costs based on various data sources. PrimeLocation does not warrant or accept any responsibility for the accuracy or completeness of the property descriptions, related information or Running Costs data provided here.

























.png)
