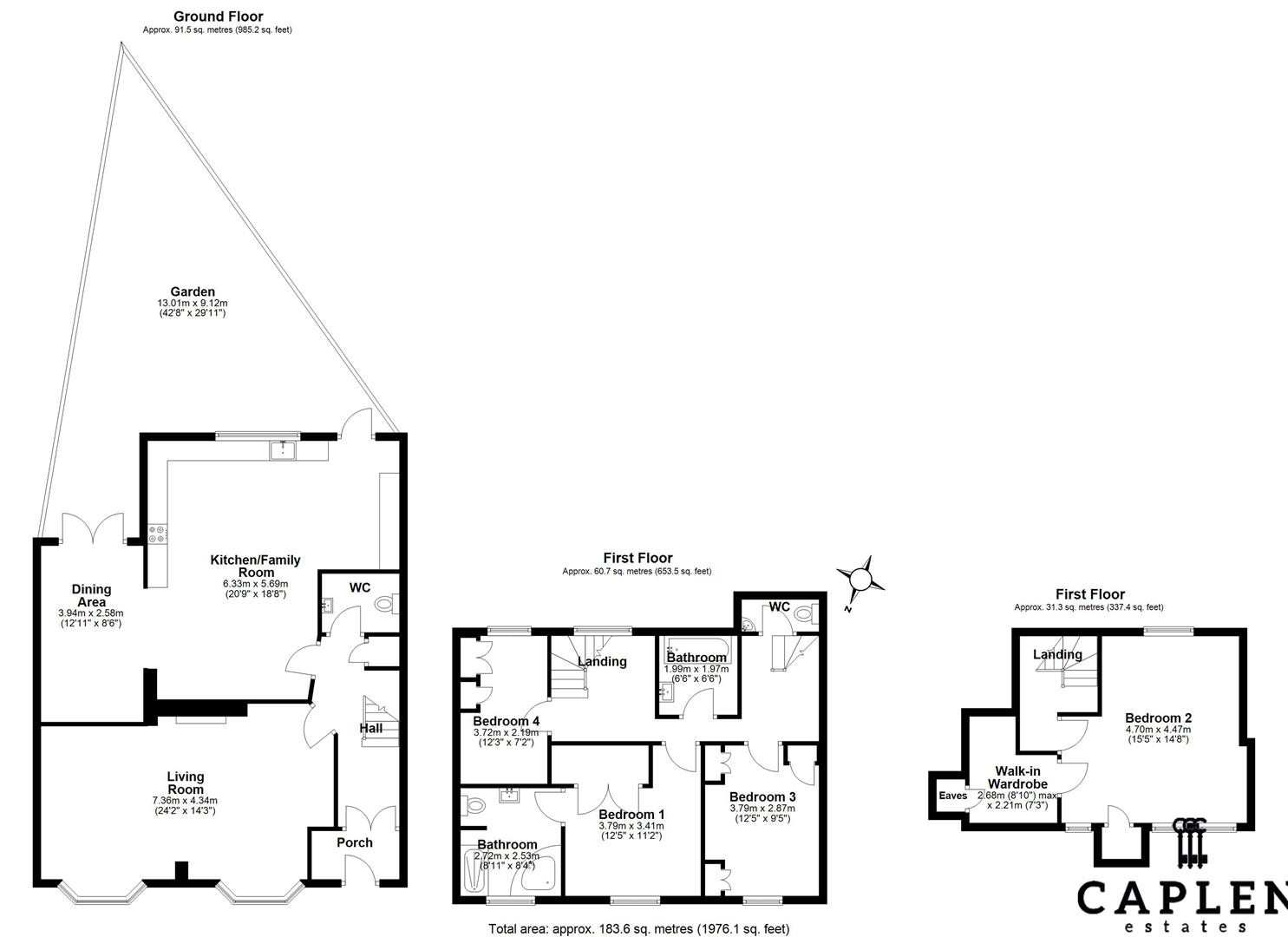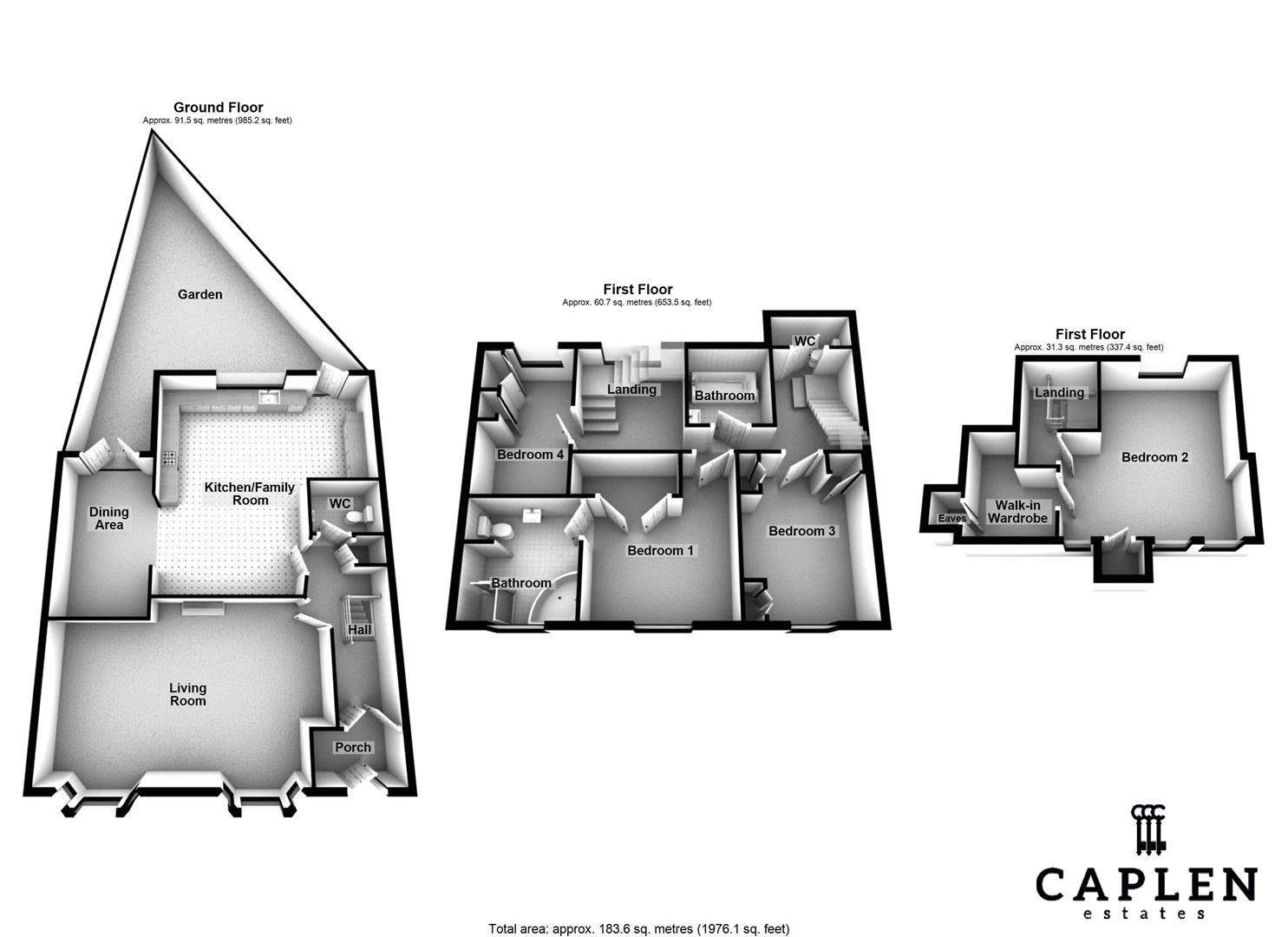End terrace house to rent in Durnell Way, Loughton IG10
Just added* Calls to this number will be recorded for quality, compliance and training purposes.
Utilities and more details
Property features
- Available End Of August
- Four Double Bedrooms
- Master Bedroom With Ensuite Bathroom
- Offered To Tenants Unfurnished
- Open Plan Kitchen/Family Room
- Low Maintenance Garden
- Spacious Through Lounge
- Close To Local Amenities, School Catchments and Central Line Stations
Property description
Caplen Estates have the pleasure in presenting this extended family home situated in Loughton which is available End Of August and offered to tenants on a unfurnished basis. This spacious property has been extended which benefits from a large through lounge, cloakroom, open plan kitchen/dining room with double doors leading to the rear garden.
The bespoke kitchen is complete with island, butler sink a ceramic hob, double oven, dishwasher and free standing American fridge/freezer. The first floor gives access to four double bedrooms with the master bedroom including a large en-suite bathroom with free standing shower, family bathroom, separate w/c and access to the second floor which has a further large bedroom and walk in wardrobe. The garden is low maintenance, fully paved and the property also benefits from a workshop. Call our lettings team on to arrange an viewing.
Living Room (7.37m x 4.34m (24'2" x 14'3"))
Kitchen/Family Room (6.33 x 5.69 (20'9" x 18'8"))
Dining Room (3.94 x 2.58 (12'11" x 8'5"))
Wc
Porch
Hall
Bedroom One (3.79 x 3.41 (12'5" x 11'2"))
Bedroom Two (4.70 x 4.47 (15'5" x 14'7"))
Walk-In-Wardrobe (2.69m x 2.21m (8'10" x 7'3"))
Bedroom Three (3.78m x 2.87m (12'5" x 9'5"))
Bedroom Four (3.73m x 2.18m (12'3" x 7'2"))
En-Suite Bathroom (2.72 x 2.53 (8'11" x 8'3"))
Main Bathroom (1.99 x 197 (6'6" x 646'3"))
Wc
Hallway
Garden (13.01 x 9.12 (42'8" x 29'11"))
Property info
9 Durnell Way2d.Jpg View original

9 Durnell Way3d.Jpg View original

For more information about this property, please contact
Caplen Estates, IG9 on +44 20 8115 5011 * (local rate)
Disclaimer
Property descriptions and related information displayed on this page, with the exclusion of Running Costs data, are marketing materials provided by Caplen Estates, and do not constitute property particulars. Please contact Caplen Estates for full details and further information. The Running Costs data displayed on this page are provided by PrimeLocation to give an indication of potential running costs based on various data sources. PrimeLocation does not warrant or accept any responsibility for the accuracy or completeness of the property descriptions, related information or Running Costs data provided here.



























.png)

