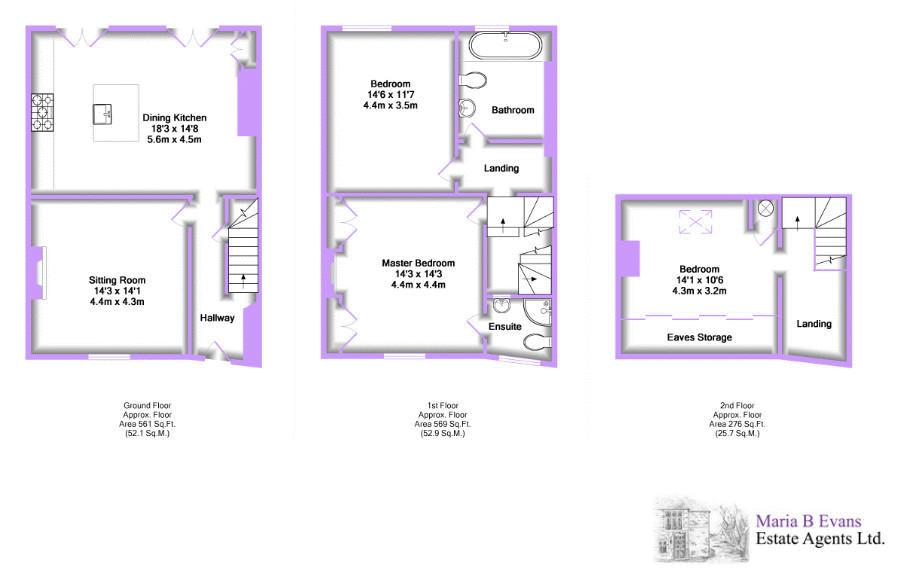Terraced house to rent in 44 Town Road, Croston PR26
* Calls to this number will be recorded for quality, compliance and training purposes.
Property features
- Handsome three storey Georgian residence
- Elegantly presented sitting room
- Beautifully appointed dining kitchen
- Three generous double bedrooms
- Family bathroom plus en suite
- South facing, secluded rear garden
- Pretty, heart of the village location
- Short walk to the renowned local schools
- Easy access to commuter transport links
Property description
Set in the heart of the village Conservation Area, this handsome, three-storey, three-bedroom Georgian residence has been elegantly and tastefully refurbished throughout with panache whilst the secluded, south facing rear garden enjoys rural and riverside views.
The timber panelled door with fanlight above opens into the hallway where the staircase rises and turns to the first floor and has a cupboard beneath with steps to the cellar and a further cupboard housing the meters. Portland flagstones continue from here through to the superb dining kitchen to the rear. The elegant sitting room has a large Georgian style window to the front allowing natural light to pour into the generously proportioned room and highlighting the coffered and moulded ceiling with recessed downlighting and central pendant light. An exposed brick chimney breast encases the log burning stove resting on a stone flagged hearth and having built-in display and book shelves to one side and, to add to the evening ambience, a Bose sound system is separately available.
The kitchen and dining area also features a coffered ceiling, has two sets of double-glazed French windows to the rear and is separated by a deep island unit forming part of the superb hand built and two-toned painted kitchen cabinets showcased by the inset spotlighting. White marble quartz work surfaces sit atop the units and incorporate an enamel Butlers sink unit with mixer and boiling water taps. Cooking facilities are provided by the five-burner Rangemaster Excel cooker with an extractor fan above and a marble quartz splashback behind. Integrated appliances include an automatic dishwasher, automatic washer/dryer, microwave oven and an essential wine chiller. In the dining area, there is an exposed brick former ingle fireplace having further built-in cupboards to one side and there are wall mounted speakers and television point.
The split level first floor landing has inset spotlights, a loft access hatch and gives way to two double bedrooms and the bathroom. A step up leads to the master bedroom which has a large Georgian window to the front, downlights, wall and pendant lighting and a cast iron peat fire grate with timber surround and having hand painted built in wardrobes to either side.
A door opens to the fully tiled en suite lit by downlights, fitted with a white three-piece suite comprising corner glazed shower cubicle, console style pedestal wash hand basin and a low flush w.c. A Georgian window faces the front, a circular window borrows light from the landing and, for convenience, there is a shaver point. The second bedroom is also a spacious double room with ample space for clothes storage furniture and has a double glazed window to the rear. The fully limestone tiled family bathroom is alongside, has an opaque double-glazed window to the rear and is fitted with a white suite comprising a tile panelled bath-tub with shower over, a vanity set wash hand basin and w.c., a shaver point, plus a chrome ladder style heated rail to warm the towels.
A staircase rises and winds its way to the spacious second floor landing with spindle balustrade and a Velux window to illuminate the exposed beams and painted rafters. A door opens to the good sized bedroom three with a further large Velux window to the rear, a cupboard housing the hot water cylinder tank and a range of eaves storage cupboards. The house is centrally heated with a condensing boiler.
Outside, the secluded and mature south facing rear garden is mainly laid to lawn sandwiched between two raised sun terraces with outside lighting and welcome shade from the Ginkgo Biloba tree and the magnolia alongside.
Available August 2024. Please contact the Lettings Division on .
Deposit - £1300
Length of tenancy - 12 months
Council Tax Band - B
Tenants Lettings Information
For full transparency to comply with the legal requirements of the Consumer Rights Bill please find the link below titled "Full Details", this will direct you to our website where you will find a link titled "Tenant Fees". The fees/costs /charges/penalties which are payable to us in respect of letting and management work carried out by us in respect to an assured tenancy are listed here.
Property info
For more information about this property, please contact
Maria B Evans Estate Agents, PR26 on +44 1257 429196 * (local rate)
Disclaimer
Property descriptions and related information displayed on this page, with the exclusion of Running Costs data, are marketing materials provided by Maria B Evans Estate Agents, and do not constitute property particulars. Please contact Maria B Evans Estate Agents for full details and further information. The Running Costs data displayed on this page are provided by PrimeLocation to give an indication of potential running costs based on various data sources. PrimeLocation does not warrant or accept any responsibility for the accuracy or completeness of the property descriptions, related information or Running Costs data provided here.








































.png)

