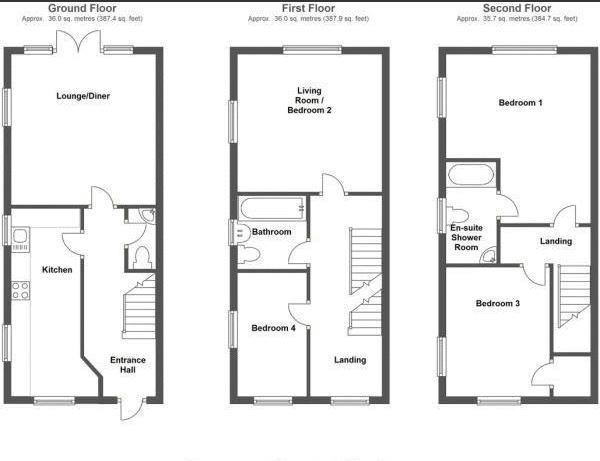Town house to rent in Dobede Way, Soham CB7
* Calls to this number will be recorded for quality, compliance and training purposes.
Utilities and more details
Property features
- Beautiful gardens
- Three storey town house
- Four bedrooms
- Ensuite to master bedroom
- Wardrobes included
- Pets considered
- Walking distance to train station
- Family friendly neighbourhood
- Close to town centre
- Single garage and ample parking
Property description
**to make an enquiry please click the email agent or request viewing button on the listing, this will allow us to respond to you as quickly as possible**
This well presented and spacious four bedroom town house is perfectly located for a family looking to live in the popular town of Soham. Overlooking a small play park, this family friendly neighbourhood is well kept and is easy walking distance to the nearby train station and town centre for all local amenities.
The property comprises; entrance hall with space for shoes/coat rack, stairs to first floor, and corridor running to provide access to the kitchen, living room and a downstairs toilet located under the stairs. Wood laminate flooring from the corridor flows into the bright and spacious living room which in turn overlooks the rear garden. There is ample space for family living and this room could accommodate a dining area if needed. The kitchen is fitted with a range of modern units, and comes with a built in fridge freezer, and space/plumbing undercounter for a washing machine and dishwasher. The oven is being removed and replaced with a new freestanding oven, and the counter top will remain but be altered to accommodate this change. Toward the end of the kitchen is space for a small dining table set.
The first floor offers a large double bedroom which overlooks the rear garden with wardrobes included, a family bathroom with bath and shower tap attachment, large mirror, toilet and sink, plus a single bedroom which could also pose as a study, with a desk and small wardrobe included.The second floor offers the master bedroom suite, with a large built in wardrobe running the length of the room with ample space for a king size bed, TV bracket attachment to wall, and a modern ensuite with rectangular shower enclosure. The final bedroom is double sized and comes with a wardrobe and vanity unit.
Outside the rear garden has a patio area with a wooden Pergola over with an established climbing plant for additional privacy, the rest is laid with astro turf and a border along the left side is ideal for growing plants or vegetables. A further small trellis at the end of the garden makes for a nice seating area. To the front of the property there is a pretty garden space full of shrubs and already established plants and lawn area. Down the side of the house there is a strip of driveway and gravel area for parking two cars alongside the house. Around the back of the house there is also a single garage numbered to match the house with a parking space available in front.
Suitability: Couple/Family
Available date: Now - 6 month initial tenancy
Holding Deposit: £357.69
Deposit: £1,788.46
Council Tax Band: C
EPC Rating: C
Parking: Single garage, space in front, and two spaces to the side of the property
Furnished status: Unfurnished with integrated fridge freezer
Rights & Restrictions: Small dog or cat considered for additional £30 pcm. No group sharers
Rights & Easements: None
Accessibility: No concerns to raise
Planning consent/applications: None
Flood risk:
Broadband & Mobile coverage checker:
Disclaimer: There are no safety risks at this property and the information provided above is to the best of our knowledge at the time of listing.
Notice
All photographs are provided for guidance only. If there is anything of specific importance to you details should be checked with the office.
Redress scheme provided by: The Property Ombudsman (D8401)
Client Money Protection provided by: ARLA|Propertymark (C0123966)
Property info
For more information about this property, please contact
Platinum Properties, CB6 on * (local rate)
Disclaimer
Property descriptions and related information displayed on this page, with the exclusion of Running Costs data, are marketing materials provided by Platinum Properties, and do not constitute property particulars. Please contact Platinum Properties for full details and further information. The Running Costs data displayed on this page are provided by PrimeLocation to give an indication of potential running costs based on various data sources. PrimeLocation does not warrant or accept any responsibility for the accuracy or completeness of the property descriptions, related information or Running Costs data provided here.











































.png)

