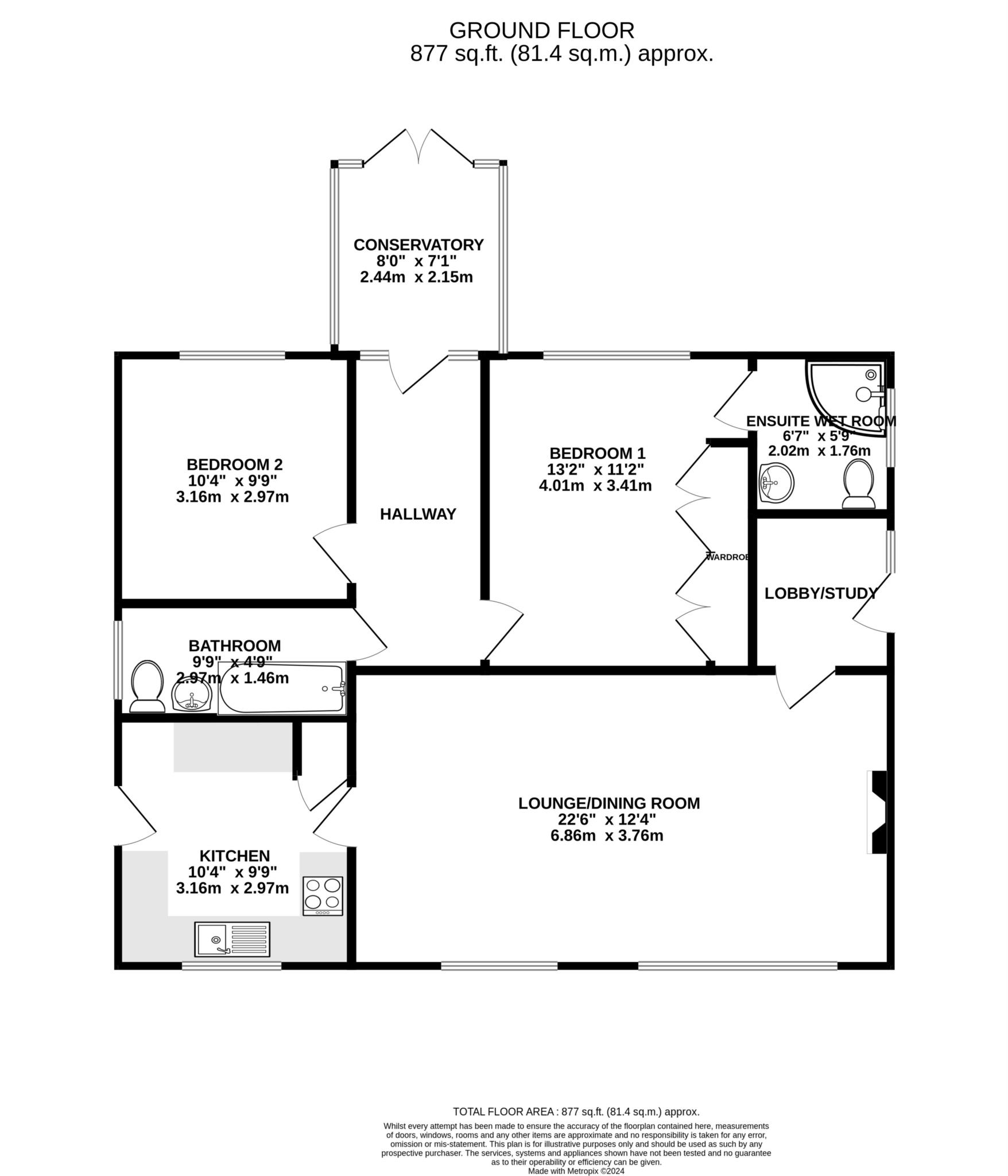Detached bungalow to rent in Old Rectory Walk, Capel St Mary IP9
* Calls to this number will be recorded for quality, compliance and training purposes.
Utilities and more details
Property features
- Detached Bungalow
- Two Double Bedrooms
- En-Suite Wet Room
- Conservatory
- New Kitchen
- New Bathroom
- Garage
- Available End August
- Village Location
Property description
Rarely available and well presented two bedroom detached bungalow in the charming village of Capel St Mary.
Vehicle access to the rear of the property via Aisthorpe and Catesbray.
At the rear of the property there is a large single garage, with power and lighting, and separate driveway with space for 1 car. Through the well established garden which is mostly laid to lawn with paved patio area near to the house. Entry in to the property is via the convservatory which then leads in to spacious entrance hallway.
There are two double bedrooms leading off from here, with ensuite wet room and fitted double wardrobes to the master bedroom.
The modern bathroom with bath only, pedestal wash hand basin, toilet and heated towel rail.
The sizeable lounge sits to the front of the property with large windows overlooking the front garden allowing in plenty of natural daylight. There is a side entrance behind the lounge that could be used as a study or entrance lobby area.
The kitchen is also off the lounge and offers a selection of eye level and base level units with laminated worktop and tiled splash back. Includes integrated electric oven, hob and extractor. There is also a built in airing cupboard with small amount of storage.
Gas central heating, double glazing throughout.
The location offers excellent access to the A12/A14,30 minutes drive to Ipswich town center and is close to all local amenities.
Living/Dining Room - 22'6" (6.86m) x 12'4" (3.76m)
Kitchen - 9'9" (2.97m) x 9'9" (2.97m)
Bedroom One - 11'2" (3.4m) Including Wardrobes x 13'2" (4.01m)
Bedroom Two - 9'9" (2.97m) x 10'4" (3.15m)
Bathroom - 4'9" (1.45m) x 9'9" (2.97m)
Ensuite - 6'8" (2.03m) x 4'9" (1.45m)
Conservatory - 8'0" (2.44m) x 7'1" (2.16m)
Notice
All photographs are provided for guidance only.
Redress scheme provided by: The Property Ombudsman (D00804)
Client Money Protection provided by: CM Protect Ltd (CMP004211)
Property info
For more information about this property, please contact
Riverdale Estates, IP4 on +44 1473 679683 * (local rate)
Disclaimer
Property descriptions and related information displayed on this page, with the exclusion of Running Costs data, are marketing materials provided by Riverdale Estates, and do not constitute property particulars. Please contact Riverdale Estates for full details and further information. The Running Costs data displayed on this page are provided by PrimeLocation to give an indication of potential running costs based on various data sources. PrimeLocation does not warrant or accept any responsibility for the accuracy or completeness of the property descriptions, related information or Running Costs data provided here.




























.png)
