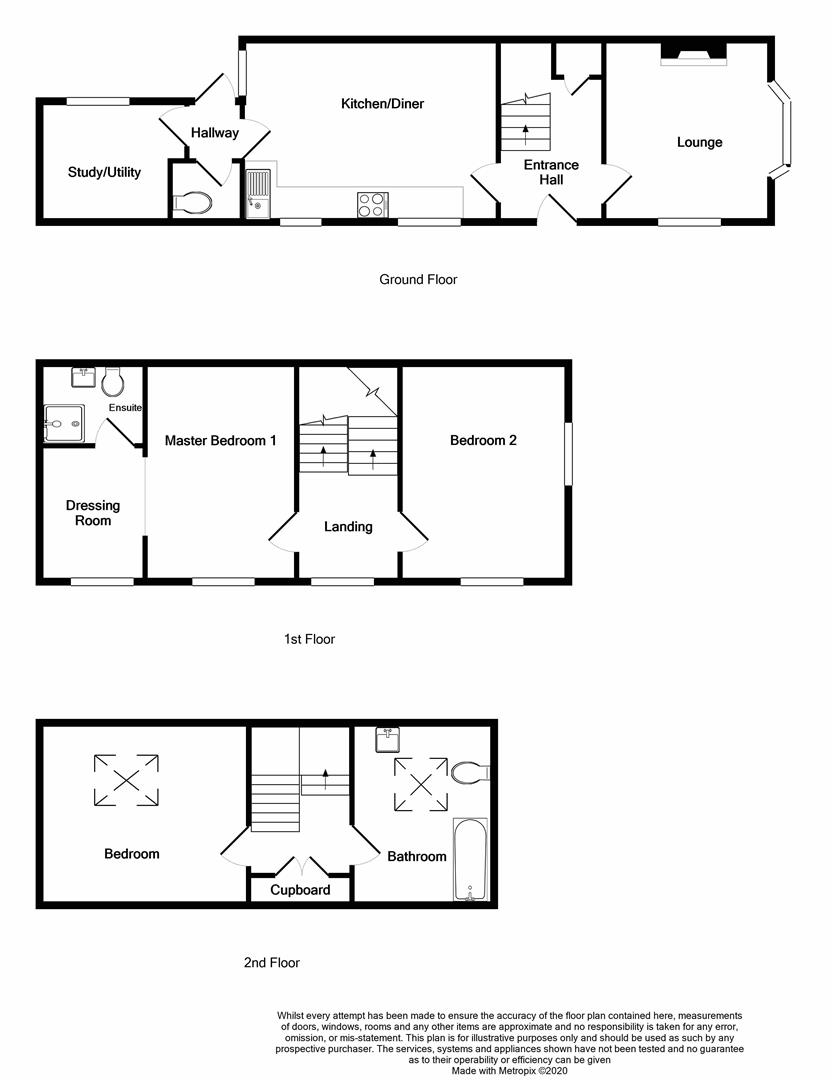End terrace house to rent in Scarcroft Road, York YO23
* Calls to this number will be recorded for quality, compliance and training purposes.
Property features
- Stunning three storey 3 bedroom town house
- Within this highly sought after location
- Upgraded to a high standard
- Lounge with bay window
- 17' x 14' dining kitchen with quality fitted units
- Master bedroom with dressing room & en-suite
- Pretty walled rear courtyard
- Internal viewing strongly recommended
Property description
Available for September! This stunning 3 bedroom period town house is within a highly sought after location just off Bishopthorpe Road with easy access to York City Centre.
The property has been upgraded to a high standard and comprises an entrance hall guiding you towards a lovely living area with a large bay window providing plenty of natural light.
Moving through the property, you're greeted by a spacious kitchen diner with integrated appliances and adjoining utility room with separate WC.
The first floor provides you with 2 fabulous bedrooms, the master of which comes with an attached dressing room and en-suite shower room.
Up the final stairs, you'll find a further bedroom and a large family bathroom.
To the rear of the property is a private courtyard.
Council Tax Band C.
Pets Considered
Not suitable for sharers.
Entrance Hall
Entrance door, stairs to first floor, radiator. Panelled doors to;
Lounge (3.66m x 4.39m (12' x 14'5))
UPVC double glazed window to front with shutters, uPVC double glazed window to side with shutters, radiator, TV point, power points. Carpet.
Dining Kitchen (5.21m x 4.14m (17'1 x 13'7))
Fabulous large family kitchen with high quality Shaker style units comprising 1 1/2 bowl sink unit with cupboards below, base units with cupboards and drawers, matching wall units, solid wood work surfaces, two uPVC double glazed windows to side, Adam style fireplace, integrated dish washer and fridge, power points. Door to;
Utility/Study (3.05m x 2.03m (10' x 6'8))
UPVC double glazed window to side plumbing for automatic washing machine, door to rear courtyard, power points. Panelled door to;
Cloaks/Wc
Wash hand basin, low level WC.
First Floor Landing
Stairs to second floor. Panelled doors to;
Bedroom 1 (3.89m x 2.97m (12'9 x 9'9))
UPVC double glazed window to side, radiator, power points. Opening to;
Dressing Room (2.39m x 1.75m (7'10 x 5'9))
UPVC double glazed window to side, radiator, power points. Carpet. Panelled door to;
En-Suite Shower Room
Walk in shower cubicle, vanity unit housing wash hand basin, low level WC, extractor fan. Tiled floor.
Bedroom 2 (4.67m x 3.05m (15'4 x 10'))
UPVC double glazed windows to two aspects, radiator, power points. Carpet.
Second Floor Landing
Double glazed window to front, balustrade. Carpet. Panelled doors to;
Bedroom 3 (3.96m x 3.05m (13' x 10'))
Double glazed velux window to side, radiator, power points. Carpet.
Family Bathroom (2.97m x 2.77m (9'9 x 9'1))
Three piece suite in white comprising panelled bath with electric shower above, vanity unit housing wash hand basin, low level WC, double glazed window to side, chrome towel rail/radiator.
Outside
Walled rear courtyard with artificial grass, brick boundary wall, covered storage area and gate giving access to side.
Property info
For more information about this property, please contact
Churchills Estate Agents, YO23 on +44 1904 409912 * (local rate)
Disclaimer
Property descriptions and related information displayed on this page, with the exclusion of Running Costs data, are marketing materials provided by Churchills Estate Agents, and do not constitute property particulars. Please contact Churchills Estate Agents for full details and further information. The Running Costs data displayed on this page are provided by PrimeLocation to give an indication of potential running costs based on various data sources. PrimeLocation does not warrant or accept any responsibility for the accuracy or completeness of the property descriptions, related information or Running Costs data provided here.



























.png)


