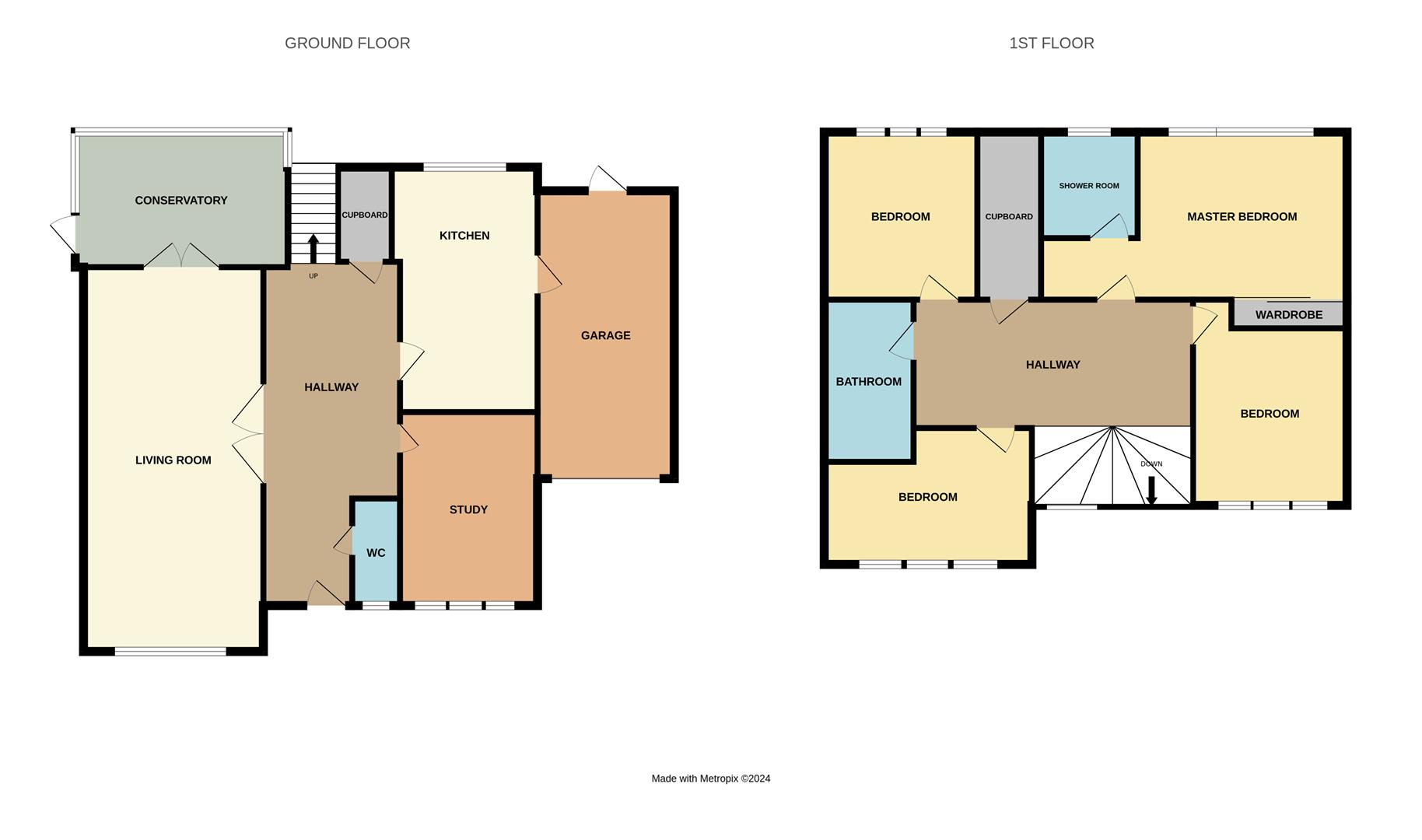Semi-detached house to rent in Welton Rise, St. Leonards-On-Sea TN37
* Calls to this number will be recorded for quality, compliance and training purposes.
Utilities and more details
Property features
- 4 bedroom family home
- 3 reception rooms
- Spacious kitchen / breakfast room
- Ensuite to master bedroom
- Garage and driveway
- Quiet cul-de-sac
- Kitchen appliances available if required
- Minimum tenancy term 12 months
- Annual household income £52,500
- Available early - mid August
Property description
An attractive four bedroom detached house enjoying a spacious and versatile layout to suit a wide range of applicants.
The accommodation comprises to the ground floor: Entrance hall with under stair storage, downstairs WC, spacious kitchen / breakfast room with door to integral garage, generous living room / dining room with door to conservatory and the rear garden, and study.
To the first floor there are four well proportioned bedrooms with the master enjoying an en-suite shower room and far reaching views, as well as a family bathroom.
Located in the Little Ridge area, the property is close to amenities, schooling, the Conquest Hospital, just 3-5 minutes away from the A21 and local bus routes to Hastings town centre
The property is complimented with a garage with parking to the front, roof top views towards the sea and a large low maintenance family garden to the rear. The property can be let part-furnished with kitchen appliances available (fridge / freezer, washing machine, dishwasher). EPC Rating C
Minimum tenancy term 12 months
Annual Income Threshold £52,500
Available early - mid August
Living Room / Dining Room (7.38m x 3.60m (24'2" x 11'9"))
Kitchen / Breakfast Room (4.85m x 3.05m (15'10" x 10'0"))
Conservatory (4.25m x 2.7m (13'11" x 8'10"))
Study (3.05m x 3.0m (10'0" x 9'10"))
Downstairs Wc
Master Bedroom (4.7m x 3m (15'5" x 9'10"))
Master Bedroom Ensuite Shower Room
Bedroom (3.6m x 3.27m (11'9" x 10'8"))
Bedroom (3.74m x 3.05m (12'3" x 10'0"))
Bedroom (2.96m x 2.73m (9'8" x 8'11"))
Family Bathroom
Front And Rear Garden
Garage And Driveway
Council Tax Band E £2,979.13 Per Annum
Property info
For more information about this property, please contact
Oakfield, TN34 on +44 1424 317724 * (local rate)
Disclaimer
Property descriptions and related information displayed on this page, with the exclusion of Running Costs data, are marketing materials provided by Oakfield, and do not constitute property particulars. Please contact Oakfield for full details and further information. The Running Costs data displayed on this page are provided by PrimeLocation to give an indication of potential running costs based on various data sources. PrimeLocation does not warrant or accept any responsibility for the accuracy or completeness of the property descriptions, related information or Running Costs data provided here.



































.png)


