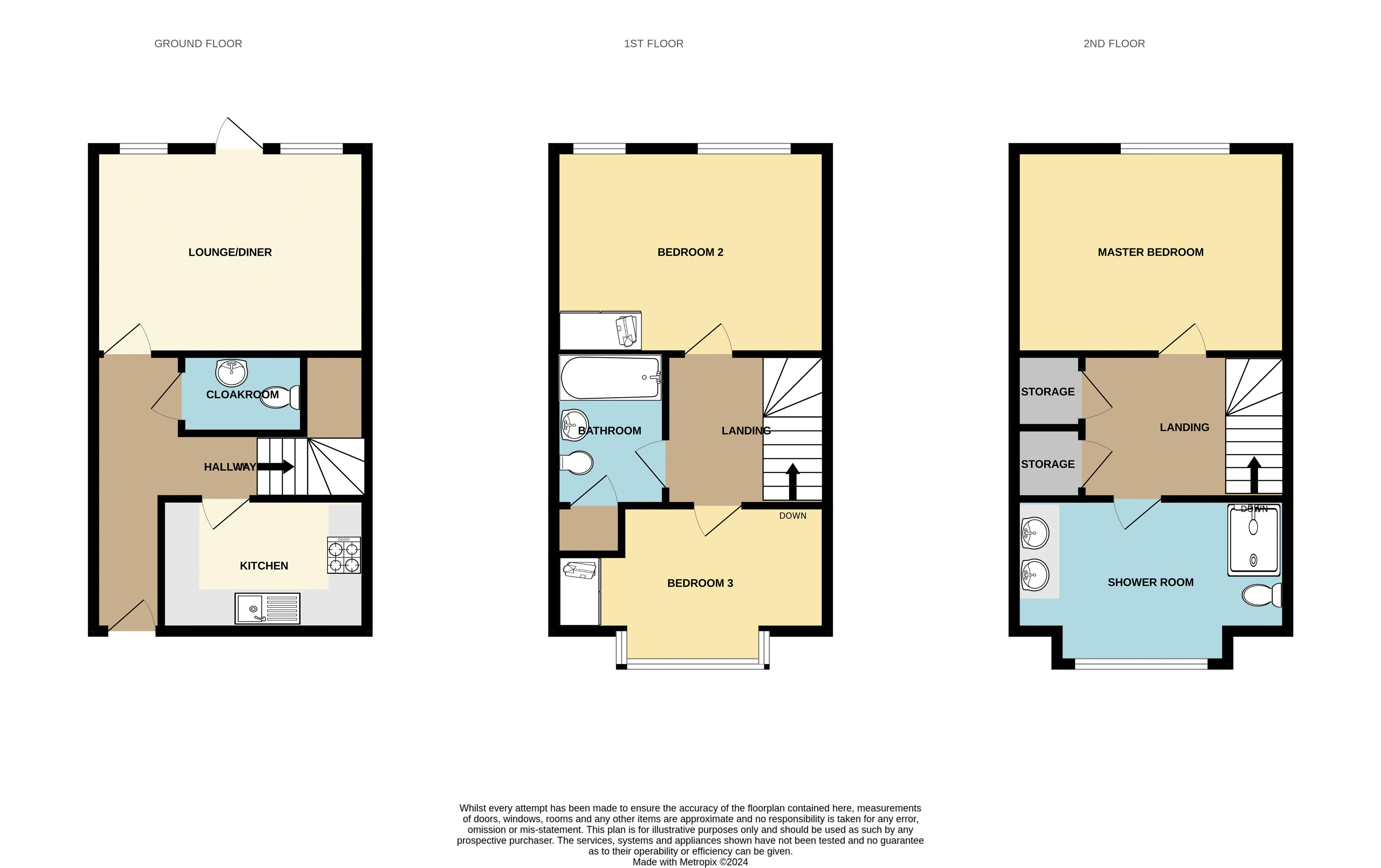Terraced house to rent in Lower Street, Leeds ME17
Just added* Calls to this number will be recorded for quality, compliance and training purposes.
Property description
Light and airy three-bedroom townhouse with allocated parking for one car. The lounge dining room, Kitchen, and cloakroom are all on ground floor, with two double bedrooms and bathroom on the first floor and a wonderful master suite on the top floor. There is a low maintenance garden with one allocated parking bay to rear.
The property is also situated just opposite the local recreation ground which has a children’s play area, tennis courts and playing field as well as a free car park. Local village primary school is less than a mile away with secondary schools within 6 miles. Commuters can access the M20 at Junction 8 or via hollingbourne Station with trains to central London in just over an hour.
Leeds Castle is just 800m away from the property with 500 acre grounds, there are picturesque walks, a 9 hole golf course, segway tours, play area & numerous special events to be enjoyed all year round, such as there Classical concert with spectacular fireworks display.
Entrance Hall
Carpet to floor. White painted walls. Doors leading to lounge diner, kitchen and cloakroom.
Lounge/Diner (14' 10'' x 11' 0'' (4.52m x 3.35m))
Double glazed French doors. Window wall facing to the rear. Grey fitted Carpet . White painted walls.
Kitchen (11' 1'' x 6' 10'' (3.38m x 2.08m))
Cream coloured gloss high & low units. Stainless steel sink with drainer. Chrome mixer tap. AEG electric oven with gas hob. Extractor fan. Integrated fridge freezer, dishwasher. Freestanding washing machine. Tiled floor. Boiler housed by unit. Window facing front with fitted blind.
Cloakroom
White suite, handbasin. Low level W/C. Tiled flooring.
Bedroom 2 (14' 10'' x 11' 5'' (4.52m x 3.48m))
Double glazed floor to ceiling window wall facing rear. Built in double wardrobe. Carpet floor. Radiator. White painted walls.
Bedroom 3
Double glazed floor to ceiling window wall bay window facing to the front of building . Built in double wardrobe. Beige fitted Carpet to floor. Radiator.
Family Bathroom (6' 7'' x 5' 6'' (2.01m x 1.68m))
White suite comprising of bath with chrome mixer tap and shower head. Hand basin. Low level W/C. Tiled floor. Tiled wall round the bath. Shower screen. Heated towel rail. Airing cupboard housing hot water tank cylinder.
Master Bedroom (13' 5'' x 11' 6'' (4.09m x 3.50m))
Vaulted ceiling with full height double glazed window wall, facing to the rear. Smaller window to side. Beige fitted Carpet to floor. Radiator.
Shower Room (9' 10'' x 9' 3'' (2.99m x 2.82m))
White suite comprising oversized shower with chrome shower mixer. Twin style basin's with mixer taps. Low level W/C. Tiled flooring. Heated towel rail. Full height double glazed window wall facing front.
Outside
Rear Garden
Artificial lawn with patio area. Gate to rear parking.
Parking
Allocated parking space for one car. There is also parking in the recreation area car parking opposite the property
Property info
For more information about this property, please contact
Ferris & Co, ME14 on +44 1622 829448 * (local rate)
Disclaimer
Property descriptions and related information displayed on this page, with the exclusion of Running Costs data, are marketing materials provided by Ferris & Co, and do not constitute property particulars. Please contact Ferris & Co for full details and further information. The Running Costs data displayed on this page are provided by PrimeLocation to give an indication of potential running costs based on various data sources. PrimeLocation does not warrant or accept any responsibility for the accuracy or completeness of the property descriptions, related information or Running Costs data provided here.























.png)


